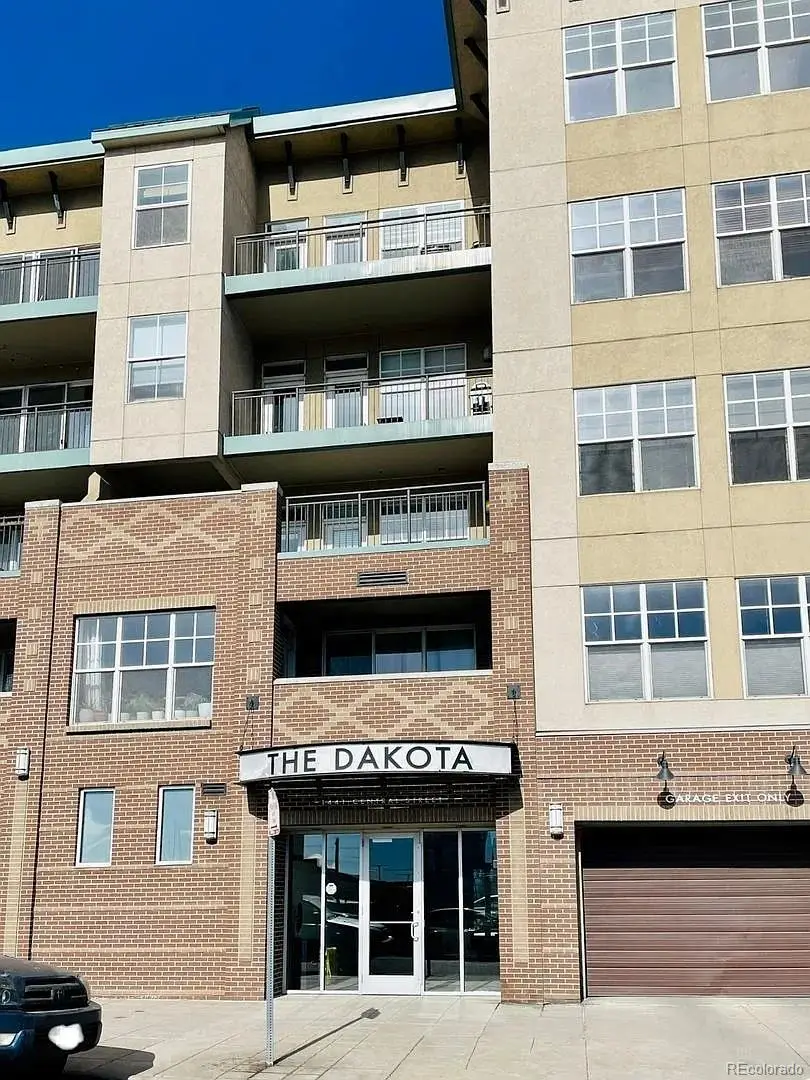1441 Central Street #211, Denver, CO 80211
Local realty services provided by:RONIN Real Estate Professionals ERA Powered



1441 Central Street #211,Denver, CO 80211
$550,000
- 1 Beds
- 2 Baths
- 1,038 sq. ft.
- Condominium
- Active
Listed by:vicki wimberlyVICKI.WIMBERLY@CBREALTY.com,303-210-8577
Office:coldwell banker realty 28
MLS#:9702341
Source:ML
Price summary
- Price:$550,000
- Price per sq. ft.:$529.87
- Monthly HOA dues:$442
About this home
Discover the perfect blend of modern style and historic charm in this stunning 2-bedroom, 2-bathroom condo located in
the highly sought-after Dakota Lofts at 1441 Central St, #211. Nestled in Denver’s vibrant Ballpark neighborhood, this
spacious 1,038 sq. ft. loft offers an open-concept design with high ceilings, gleaming wood floors, and oversized windows
that flood the space with natural light. The contemporary kitchen features sleek stainless-steel appliances, ample cabinet
space, and a breakfast bar that seamlessly flows into the living area—ideal for entertaining. The primary suite boasts a
private deck with your own hot tub, while the second bedroom is perfect for guests, a home office, or a personal retreat.
Enjoy the convenience of a dedicated parking space in the garage, as well as easy access to major highways for seamless
commuting. Just steps from your front door, you'll find an incredible mix of restaurants, coffee shops, boutiques, and
entertainment, making this one of Denver’s most walkable and exciting neighborhoods. Don’t miss this opportunity to own
a stylish urban retreat in one of downtown Denver’s best Locations! Schedule your showing today!
Contact an agent
Home facts
- Year built:2004
- Listing Id #:9702341
Rooms and interior
- Bedrooms:1
- Total bathrooms:2
- Full bathrooms:1
- Living area:1,038 sq. ft.
Heating and cooling
- Cooling:Central Air
- Heating:Forced Air, Natural Gas
Structure and exterior
- Roof:Composition
- Year built:2004
- Building area:1,038 sq. ft.
Schools
- High school:North
- Middle school:Denver Montessori
- Elementary school:Edison
Utilities
- Water:Public
- Sewer:Public Sewer
Finances and disclosures
- Price:$550,000
- Price per sq. ft.:$529.87
- Tax amount:$2,578 (2023)
New listings near 1441 Central Street #211
- Open Fri, 3 to 5pmNew
 $575,000Active2 beds 1 baths1,234 sq. ft.
$575,000Active2 beds 1 baths1,234 sq. ft.2692 S Quitman Street, Denver, CO 80219
MLS# 3892078Listed by: MILEHIMODERN - New
 $174,000Active1 beds 2 baths1,200 sq. ft.
$174,000Active1 beds 2 baths1,200 sq. ft.9625 E Center Avenue #10C, Denver, CO 80247
MLS# 4677310Listed by: LARK & KEY REAL ESTATE - New
 $425,000Active2 beds 1 baths816 sq. ft.
$425,000Active2 beds 1 baths816 sq. ft.1205 W 39th Avenue, Denver, CO 80211
MLS# 9272130Listed by: LPT REALTY - New
 $379,900Active2 beds 2 baths1,668 sq. ft.
$379,900Active2 beds 2 baths1,668 sq. ft.7865 E Mississippi Avenue #1601, Denver, CO 80247
MLS# 9826565Listed by: RE/MAX LEADERS - New
 $659,000Active5 beds 3 baths2,426 sq. ft.
$659,000Active5 beds 3 baths2,426 sq. ft.3385 Poplar Street, Denver, CO 80207
MLS# 3605934Listed by: MODUS REAL ESTATE - Open Sun, 1 to 3pmNew
 $305,000Active1 beds 1 baths635 sq. ft.
$305,000Active1 beds 1 baths635 sq. ft.444 17th Street #205, Denver, CO 80202
MLS# 4831273Listed by: RE/MAX PROFESSIONALS - Open Sun, 1 to 4pmNew
 $1,550,000Active7 beds 4 baths4,248 sq. ft.
$1,550,000Active7 beds 4 baths4,248 sq. ft.2690 Stuart Street, Denver, CO 80212
MLS# 5632469Listed by: YOUR CASTLE REAL ESTATE INC - Coming Soon
 $2,895,000Coming Soon5 beds 6 baths
$2,895,000Coming Soon5 beds 6 baths2435 S Josephine Street, Denver, CO 80210
MLS# 5897425Listed by: RE/MAX OF CHERRY CREEK - New
 $1,900,000Active2 beds 4 baths4,138 sq. ft.
$1,900,000Active2 beds 4 baths4,138 sq. ft.1201 N Williams Street #17A, Denver, CO 80218
MLS# 5905529Listed by: LIV SOTHEBY'S INTERNATIONAL REALTY - New
 $590,000Active4 beds 2 baths1,835 sq. ft.
$590,000Active4 beds 2 baths1,835 sq. ft.3351 Poplar Street, Denver, CO 80207
MLS# 6033985Listed by: MODUS REAL ESTATE
