1453 Utica Street, Denver, CO 80204
Local realty services provided by:LUX Denver ERA Powered
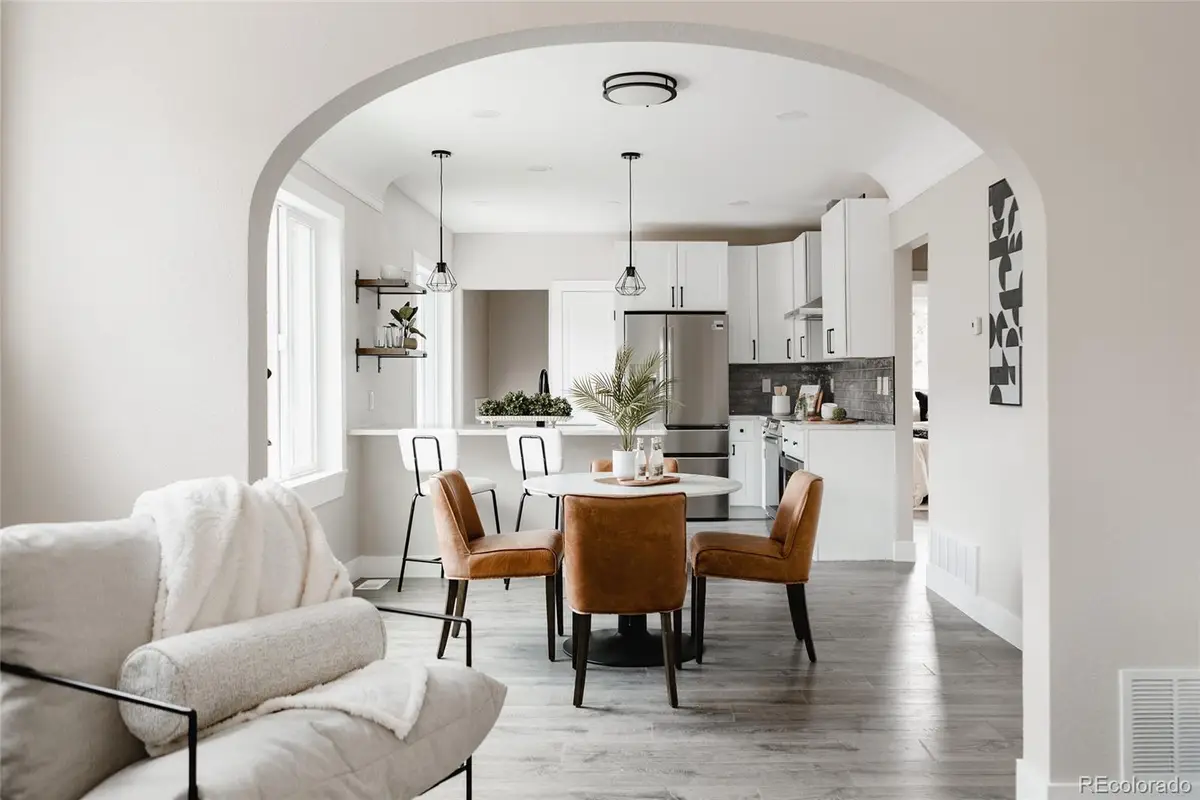
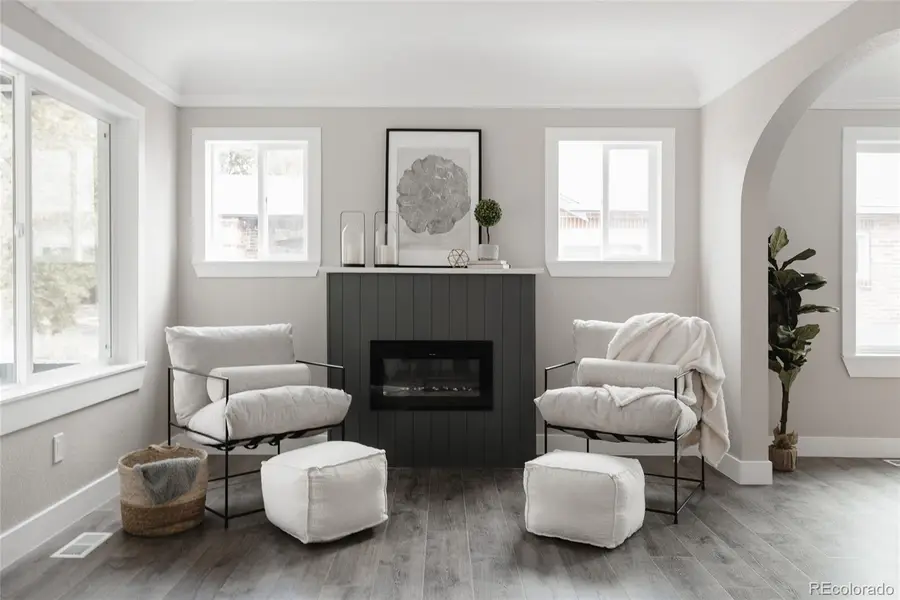

Upcoming open houses
- Sat, Aug 1612:00 pm - 02:00 pm
Listed by:meitra hojjatiemeitrahoj@gmail.com,916-398-0533
Office:madison & company properties
MLS#:7125577
Source:ML
Price summary
- Price:$825,000
- Price per sq. ft.:$379.48
About this home
Welcome to your comfortable and modern, completely renovated four bed room, three bathroom, bungalow style dream home! This home features all new kitchen appliances, a new roof, new electrical panel, new water heater, new furnace, new AC, all new windows, new sod and irrigation system in both the front and back yard. You won't have to do any updates to this home for at least a decade! Original archways frame the living room, preserving the homes 1920's charm. Spacious bedrooms on the main level with exceptional sized closets for practical storage and living. The eat in kitchen offers generous counter and cabinet space with an exceptional sized pantry. Downstairs in the basement, you are greeted with a open living room for additional comfort and fun, along with two bedrooms, one with ensuite access to the bathroom, providing comfort for any guests you may have staying over an extended period of time. This property features a one car garage at the end of a freshly poured drive way. Conveniently located three blocks south from Sloans Lake with a ton of restaurants, shopping & Alamo Draft House movie theatre less than a mile away. If the tasteful renovations don't sell you on this home, the location will! Don't miss this opportunity to own a next to brand new house in the highly desirable west Sloans Lake neighborhood. Schedule your showing today!
Contact an agent
Home facts
- Year built:1929
- Listing Id #:7125577
Rooms and interior
- Bedrooms:4
- Total bathrooms:3
- Full bathrooms:1
- Living area:2,174 sq. ft.
Heating and cooling
- Cooling:Central Air
- Heating:Forced Air
Structure and exterior
- Roof:Composition
- Year built:1929
- Building area:2,174 sq. ft.
- Lot area:0.14 Acres
Schools
- High school:North
- Middle school:Strive Lake
- Elementary school:Colfax
Utilities
- Sewer:Public Sewer
Finances and disclosures
- Price:$825,000
- Price per sq. ft.:$379.48
- Tax amount:$2,548 (2024)
New listings near 1453 Utica Street
- New
 $950,000Active3 beds 3 baths2,033 sq. ft.
$950,000Active3 beds 3 baths2,033 sq. ft.857 S Grant Street, Denver, CO 80209
MLS# 6953810Listed by: SNYDER REALTY TEAM - Coming Soon
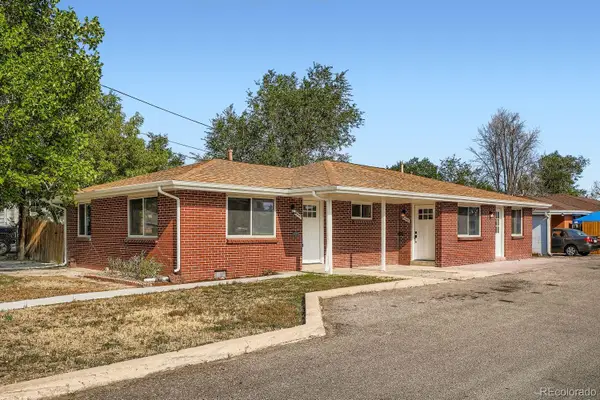 $649,900Coming Soon4 beds 2 baths
$649,900Coming Soon4 beds 2 baths4445 W Tennessee Avenue, Denver, CO 80219
MLS# 8741900Listed by: YOUR CASTLE REAL ESTATE INC - Coming Soon
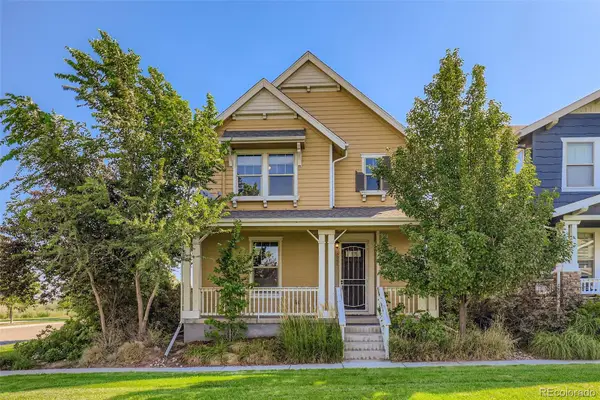 $675,000Coming Soon4 beds 3 baths
$675,000Coming Soon4 beds 3 baths8080 E 55th Avenue, Denver, CO 80238
MLS# 9714791Listed by: RE/MAX OF CHERRY CREEK - New
 $799,000Active3 beds 2 baths1,872 sq. ft.
$799,000Active3 beds 2 baths1,872 sq. ft.2042 S Humboldt Street, Denver, CO 80210
MLS# 3393739Listed by: COMPASS - DENVER - New
 $850,000Active2 beds 2 baths1,403 sq. ft.
$850,000Active2 beds 2 baths1,403 sq. ft.333 S Monroe Street #112, Denver, CO 80209
MLS# 4393945Listed by: MILEHIMODERN - New
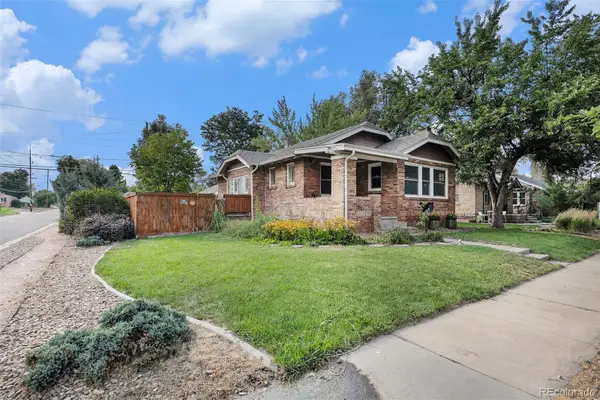 $655,000Active4 beds 2 baths1,984 sq. ft.
$655,000Active4 beds 2 baths1,984 sq. ft.1401 Rosemary Street, Denver, CO 80220
MLS# 5707805Listed by: YOUR CASTLE REAL ESTATE INC - New
 $539,900Active5 beds 3 baths2,835 sq. ft.
$539,900Active5 beds 3 baths2,835 sq. ft.5361 Lewiston Street, Denver, CO 80239
MLS# 6165104Listed by: NAV REAL ESTATE - New
 $1,275,000Active4 beds 4 baths2,635 sq. ft.
$1,275,000Active4 beds 4 baths2,635 sq. ft.2849 N Vine Street, Denver, CO 80205
MLS# 8311837Listed by: MADISON & COMPANY PROPERTIES - Coming SoonOpen Sat, 10am to 12pm
 $765,000Coming Soon5 beds 3 baths
$765,000Coming Soon5 beds 3 baths2731 N Cook Street, Denver, CO 80205
MLS# 9119788Listed by: GREEN DOOR LIVING REAL ESTATE - New
 $305,000Active2 beds 2 baths1,105 sq. ft.
$305,000Active2 beds 2 baths1,105 sq. ft.8100 W Quincy Avenue #N11, Littleton, CO 80123
MLS# 9795213Listed by: KELLER WILLIAMS REALTY NORTHERN COLORADO
