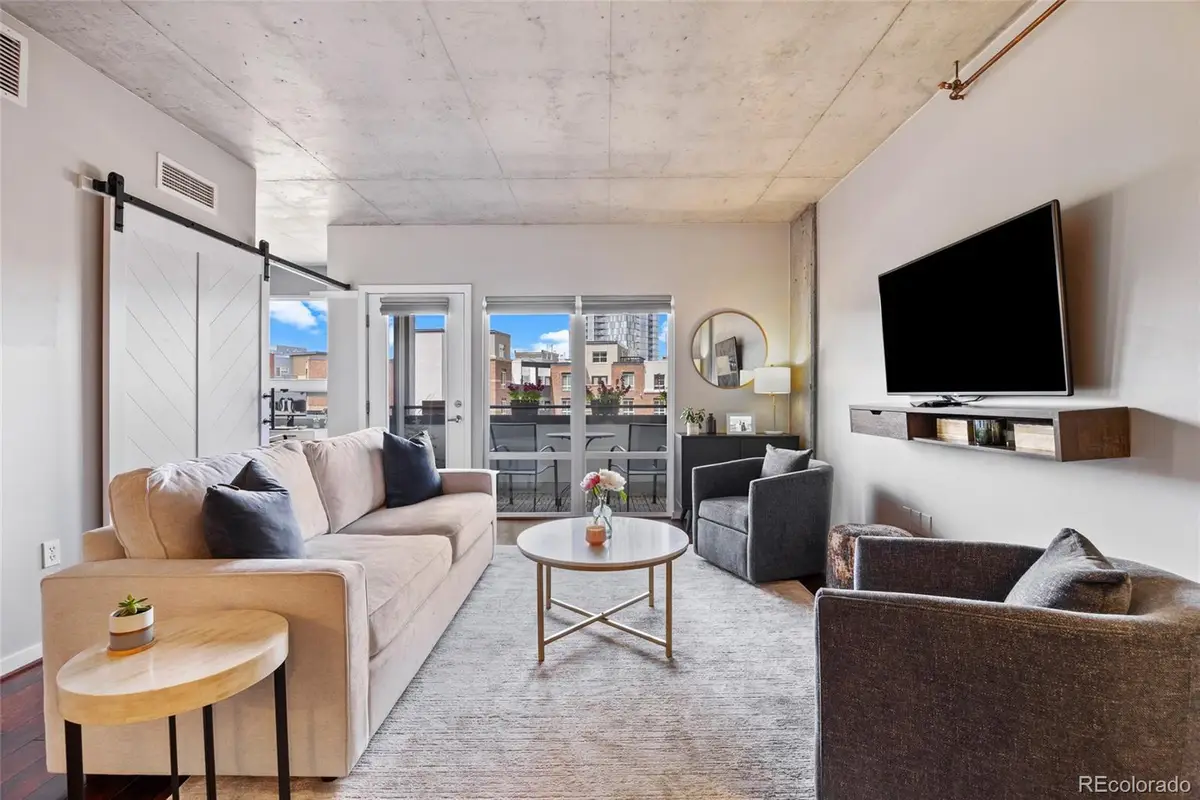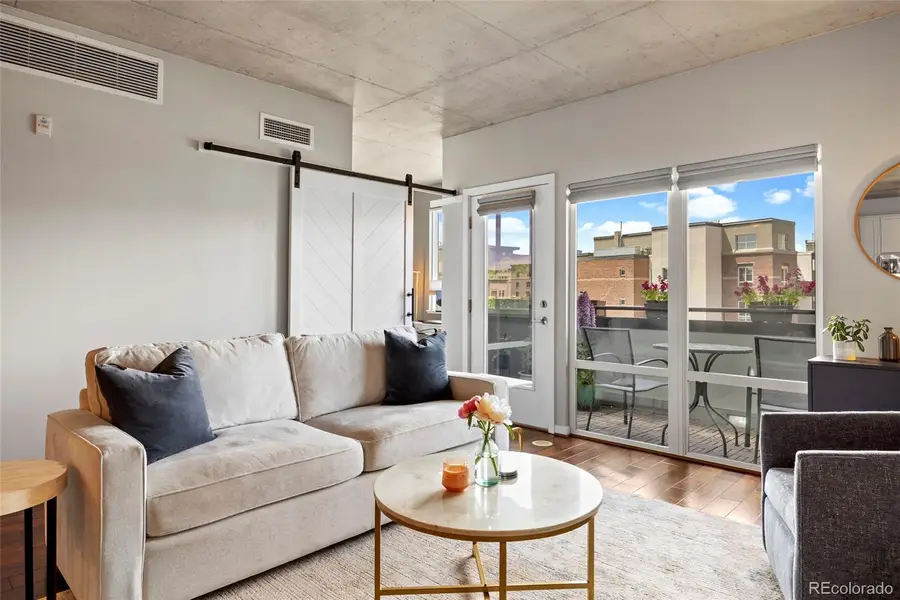1475 Delgany Street #306, Denver, CO 80202
Local realty services provided by:ERA Teamwork Realty



1475 Delgany Street #306,Denver, CO 80202
$450,000
- 2 Beds
- 1 Baths
- 821 sq. ft.
- Condominium
- Active
Listed by:susan chongteam@iconiquere.com,720-217-2622
Office:iconique real estate, llc.
MLS#:3219762
Source:ML
Price summary
- Price:$450,000
- Price per sq. ft.:$548.11
- Monthly HOA dues:$573
About this home
Welcome to the newly remodeled Residence 306 at Monarch Mills — an urban retreat that blends industrial character with modern comfort. This market-rate 2-bedroom, 1-bath home features a stair-free, open-concept layout designed for effortless living in one of Denver’s most walkable neighborhoods.
Don’t let the square footage fool you—this smart, efficient floor plan maximizes every inch with style. You’ll find exposed concrete ceilings, hardwood floors, custom lighting, and a sunlit living area that opens to a large, private balcony—ideal for morning coffee or evening cocktails.
The kitchen impresses with Carrera marble countertops, stainless steel appliances, and a generous island perfect for entertaining or working from home. The tranquil primary suite offers custom wardrobe storage and direct access to the full bath, which includes a stacked washer/dryer and built-in linen closet. A flexible second bedroom adds space for guests or a home office.
Tucked on a quiet cobblestone drive just steps from Commons Park, MCA Denver, Union Station, and the light rail to DIA, Monarch Mills offers unbeatable access to everything downtown Denver has to offer. The building includes deeded parking, two elevators, and convenient walkability to restaurants, galleries, and transit.
Whether you're commuting, catching a flight, or exploring the city, this is true LoDo living.
Available for close on or after July 27, 2025.
Contact an agent
Home facts
- Year built:2005
- Listing Id #:3219762
Rooms and interior
- Bedrooms:2
- Total bathrooms:1
- Full bathrooms:1
- Living area:821 sq. ft.
Heating and cooling
- Cooling:Central Air
- Heating:Forced Air, Heat Pump
Structure and exterior
- Year built:2005
- Building area:821 sq. ft.
Schools
- High school:West
- Middle school:Grant
- Elementary school:Greenlee
Utilities
- Water:Public
- Sewer:Public Sewer
Finances and disclosures
- Price:$450,000
- Price per sq. ft.:$548.11
- Tax amount:$1,247 (2024)
New listings near 1475 Delgany Street #306
- Open Fri, 3 to 5pmNew
 $575,000Active2 beds 1 baths1,234 sq. ft.
$575,000Active2 beds 1 baths1,234 sq. ft.2692 S Quitman Street, Denver, CO 80219
MLS# 3892078Listed by: MILEHIMODERN - New
 $174,000Active1 beds 2 baths1,200 sq. ft.
$174,000Active1 beds 2 baths1,200 sq. ft.9625 E Center Avenue #10C, Denver, CO 80247
MLS# 4677310Listed by: LARK & KEY REAL ESTATE - New
 $425,000Active2 beds 1 baths816 sq. ft.
$425,000Active2 beds 1 baths816 sq. ft.1205 W 39th Avenue, Denver, CO 80211
MLS# 9272130Listed by: LPT REALTY - New
 $379,900Active2 beds 2 baths1,668 sq. ft.
$379,900Active2 beds 2 baths1,668 sq. ft.7865 E Mississippi Avenue #1601, Denver, CO 80247
MLS# 9826565Listed by: RE/MAX LEADERS - New
 $659,000Active5 beds 3 baths2,426 sq. ft.
$659,000Active5 beds 3 baths2,426 sq. ft.3385 Poplar Street, Denver, CO 80207
MLS# 3605934Listed by: MODUS REAL ESTATE - Open Sun, 1 to 3pmNew
 $305,000Active1 beds 1 baths635 sq. ft.
$305,000Active1 beds 1 baths635 sq. ft.444 17th Street #205, Denver, CO 80202
MLS# 4831273Listed by: RE/MAX PROFESSIONALS - Open Sun, 1 to 4pmNew
 $1,550,000Active7 beds 4 baths4,248 sq. ft.
$1,550,000Active7 beds 4 baths4,248 sq. ft.2690 Stuart Street, Denver, CO 80212
MLS# 5632469Listed by: YOUR CASTLE REAL ESTATE INC - Coming Soon
 $2,895,000Coming Soon5 beds 6 baths
$2,895,000Coming Soon5 beds 6 baths2435 S Josephine Street, Denver, CO 80210
MLS# 5897425Listed by: RE/MAX OF CHERRY CREEK - New
 $1,900,000Active2 beds 4 baths4,138 sq. ft.
$1,900,000Active2 beds 4 baths4,138 sq. ft.1201 N Williams Street #17A, Denver, CO 80218
MLS# 5905529Listed by: LIV SOTHEBY'S INTERNATIONAL REALTY - New
 $590,000Active4 beds 2 baths1,835 sq. ft.
$590,000Active4 beds 2 baths1,835 sq. ft.3351 Poplar Street, Denver, CO 80207
MLS# 6033985Listed by: MODUS REAL ESTATE
