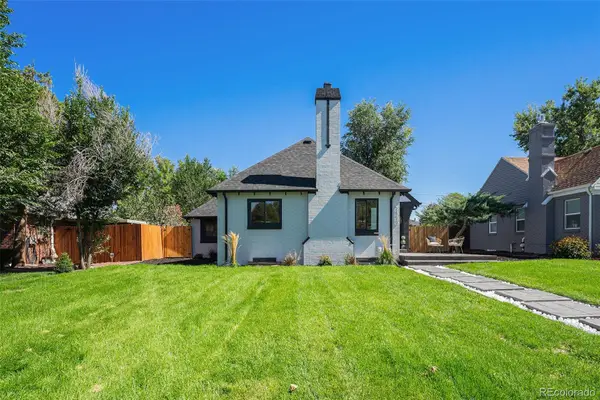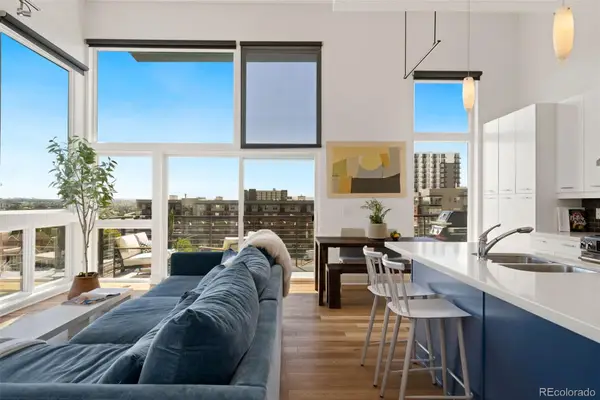1475 Delgany Street #406, Denver, CO 80202
Local realty services provided by:ERA Teamwork Realty
Upcoming open houses
- Sat, Sep 2712:00 pm - 01:00 pm
Listed by:jenny usajjenny@usajrealty.com,
Office:usaj realty
MLS#:5382435
Source:ML
Price summary
- Price:$399,000
- Price per sq. ft.:$485.99
- Monthly HOA dues:$573
About this home
Fantastic opportunity to live in the Heart of Denver! This wonderful condo offers fabulous views of the Railroad & the mountains; it boasts a perfectly flowing open floor and many updates ranging from freshly painted cabinets, new carpet, new W&D, Quartz counters, and more! This beauty also features an open den with views, making a perfect office or studio space. The sizable bedroom is a peaceful retreat, offering plush carpet and a Jack & Jill bathroom for added convenience. Enjoy your favorite beverage while relaxing on the private balcony. The Commons includes an underground garage with an assigned spot & room to fit a locker in front. Unbeatable location surrounded by restaurants, public transportation, sports arenas, multiple parks, and so much more! You don’t want to miss this rare find. This condo is available again through no fault of the seller and with no property concerns. It’s a fantastic residence—don’t miss your opportunity to make it yours!
Contact an agent
Home facts
- Year built:2005
- Listing ID #:5382435
Rooms and interior
- Bedrooms:2
- Total bathrooms:1
- Full bathrooms:1
- Living area:821 sq. ft.
Heating and cooling
- Cooling:Central Air
- Heating:Forced Air
Structure and exterior
- Roof:Shake
- Year built:2005
- Building area:821 sq. ft.
- Lot area:0.02 Acres
Schools
- High school:Southwest Early College
- Middle school:Kepner
- Elementary school:Greenlee
Utilities
- Water:Public
- Sewer:Public Sewer
Finances and disclosures
- Price:$399,000
- Price per sq. ft.:$485.99
- Tax amount:$1,669 (2023)
New listings near 1475 Delgany Street #406
 $650,000Active5 beds 3 baths2,222 sq. ft.
$650,000Active5 beds 3 baths2,222 sq. ft.4090 W Wagon Trail Drive, Denver, CO 80123
MLS# IR1041886Listed by: EXP REALTY LLC- New
 $374,900Active2 beds 3 baths1,361 sq. ft.
$374,900Active2 beds 3 baths1,361 sq. ft.9550 E Florida Avenue #2023, Denver, CO 80247
MLS# 5882232Listed by: DESMOND BROWN REAL ESTATE GROUP - New
 $305,000Active3 beds 1 baths784 sq. ft.
$305,000Active3 beds 1 baths784 sq. ft.4660 Williams Street, Denver, CO 80216
MLS# 2578141Listed by: COMPASS - DENVER - Coming Soon
 $930,000Coming Soon2 beds 3 baths
$930,000Coming Soon2 beds 3 baths2000 Little Raven Street #203, Denver, CO 80202
MLS# 3714926Listed by: FANTASTIC FRANK COLORADO - New
 $950,000Active4 beds 3 baths2,176 sq. ft.
$950,000Active4 beds 3 baths2,176 sq. ft.2850 Leyden Street, Denver, CO 80207
MLS# 5034703Listed by: NEW VISION REALTY - Open Sun, 11am to 1pmNew
 $825,000Active3 beds 3 baths1,663 sq. ft.
$825,000Active3 beds 3 baths1,663 sq. ft.3039 W Denver Place, Denver, CO 80211
MLS# IR1044595Listed by: RE/MAX ALLIANCE-BOULDER - New
 $4,200,000Active5 beds 6 baths6,697 sq. ft.
$4,200,000Active5 beds 6 baths6,697 sq. ft.221 S Forest Street, Denver, CO 80246
MLS# 9800617Listed by: MILEHIMODERN - Coming Soon
 $540,000Coming Soon4 beds 3 baths
$540,000Coming Soon4 beds 3 baths2915 W 4th Avenue, Denver, CO 80219
MLS# 7224993Listed by: KELLER WILLIAMS PREFERRED REALTY - New
 $850,000Active3 beds 3 baths2,108 sq. ft.
$850,000Active3 beds 3 baths2,108 sq. ft.2675 S Race Street, Denver, CO 80210
MLS# 2652624Listed by: ASSIST2SELL RE PROFESSIONALS - Coming Soon
 $695,000Coming Soon2 beds 2 baths
$695,000Coming Soon2 beds 2 baths2460 W 29th Avenue #406, Denver, CO 80211
MLS# 1625095Listed by: WEST AND MAIN HOMES INC
