150 S Madison Street #112, Denver, CO 80209
Local realty services provided by:ERA Teamwork Realty
150 S Madison Street #112,Denver, CO 80209
$775,000
- 2 Beds
- 2 Baths
- - sq. ft.
- Condominium
- Sold
Listed by: kelley sudderthksudderth@milehimodern.com,720-469-1068
Office: milehimodern
MLS#:8242027
Source:ML
Sorry, we are unable to map this address
Price summary
- Price:$775,000
- Monthly HOA dues:$481
About this home
A sun-filled haven awaits in this Cherry Creek residence highlighted by a rare, private wraparound yard. Positioned in a coveted corner placement, this retreat sits in a prime location just moments from Cherry Creek amenities and outdoor recreation. Hardwood flooring cascades throughout an open layout beaming with natural light from large windows with classic shutters. Anchored by an elegant fireplace, the living area is conveniently wired for surround sound. A bright dining area easily extends into the kitchen featuring stainless steel appliances and a breakfast bar with seating. The primary suite offers a serene retreat with a sizable closet, surround sound speakers and a tranquil bath with a soaking tub, walk-in shower, double vanity and cable hookup. Enjoy relaxing and entertaining outdoors in a private backyard with a covered patio. A dedicated laundry room, pre-wiring for a security system, sizable private storage room, and two garage parking spaces are added conveniences.
Contact an agent
Home facts
- Year built:2006
- Listing ID #:8242027
Rooms and interior
- Bedrooms:2
- Total bathrooms:2
- Full bathrooms:1
Heating and cooling
- Cooling:Central Air
- Heating:Forced Air, Natural Gas
Structure and exterior
- Roof:Composition, Metal
- Year built:2006
Schools
- High school:George Washington
- Middle school:Hill
- Elementary school:Steck
Utilities
- Water:Public
- Sewer:Public Sewer
Finances and disclosures
- Price:$775,000
- Tax amount:$3,552 (2023)
New listings near 150 S Madison Street #112
- New
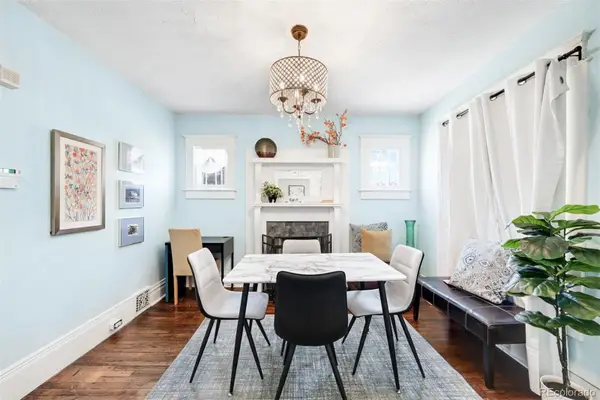 $815,000Active2 beds 2 baths2,136 sq. ft.
$815,000Active2 beds 2 baths2,136 sq. ft.421 E Alameda Avenue, Denver, CO 80209
MLS# 8731050Listed by: LIV SOTHEBY'S INTERNATIONAL REALTY - New
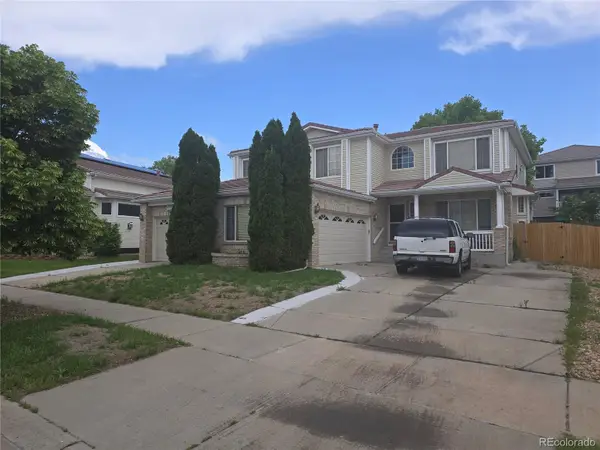 $525,000Active5 beds 4 baths3,139 sq. ft.
$525,000Active5 beds 4 baths3,139 sq. ft.20734 E 49th Avenue, Denver, CO 80249
MLS# 8741178Listed by: HOME NAVIGATORS REALTY - New
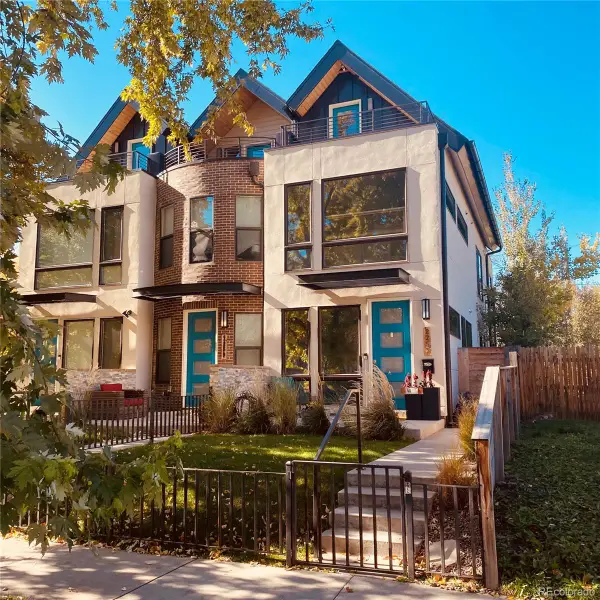 $875,000Active4 beds 4 baths2,729 sq. ft.
$875,000Active4 beds 4 baths2,729 sq. ft.2257 S High Street, Denver, CO 80210
MLS# 2004358Listed by: TRELORA REALTY, INC. - Coming Soon
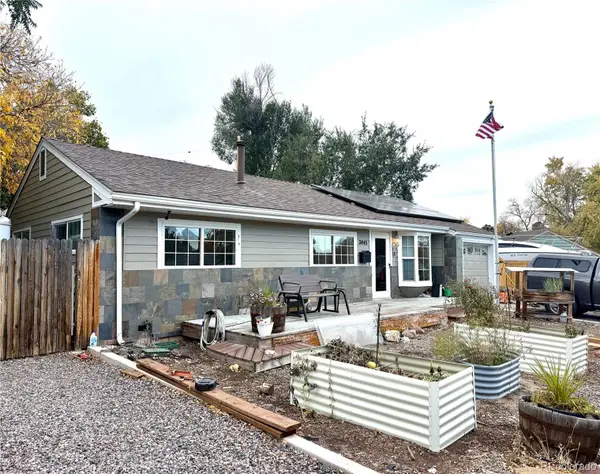 $700,000Coming Soon3 beds 2 baths
$700,000Coming Soon3 beds 2 baths3445 S Holly Street, Denver, CO 80222
MLS# 2544379Listed by: KELLER WILLIAMS DTC - Coming Soon
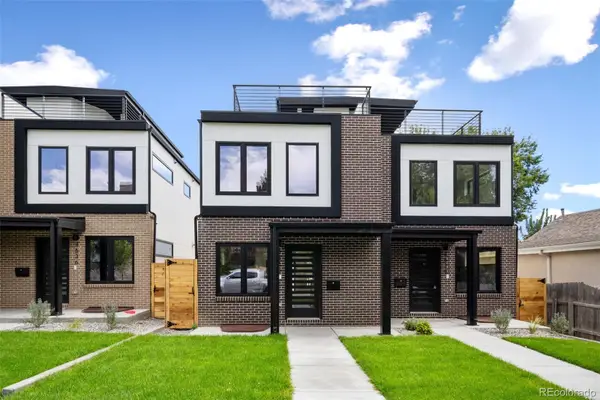 $975,000Coming Soon3 beds 4 baths
$975,000Coming Soon3 beds 4 baths3630 Kalamath Street, Denver, CO 80211
MLS# 3128559Listed by: COMPASS - DENVER - New
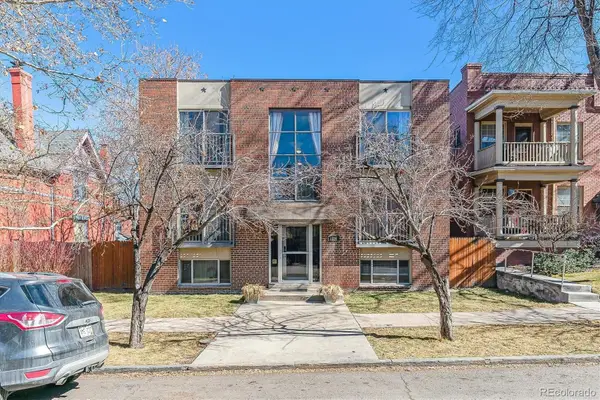 $269,900Active1 beds 1 baths575 sq. ft.
$269,900Active1 beds 1 baths575 sq. ft.1330 Elizabeth Street #8, Denver, CO 80206
MLS# 4381890Listed by: HOMESMART - New
 $425,000Active0.07 Acres
$425,000Active0.07 Acres3012 Champa Street, Denver, CO 80205
MLS# 7487754Listed by: KENTWOOD REAL ESTATE CITY PROPERTIES - New
 $425,000Active0.07 Acres
$425,000Active0.07 Acres3022 Champa Street, Denver, CO 80205
MLS# 8109824Listed by: KENTWOOD REAL ESTATE CITY PROPERTIES - Coming Soon
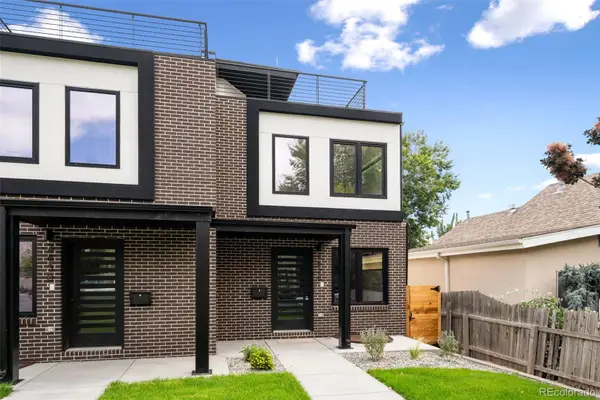 $975,000Coming Soon3 beds 4 baths
$975,000Coming Soon3 beds 4 baths3628 Kalamath Street, Denver, CO 80211
MLS# 4092209Listed by: COMPASS - DENVER - New
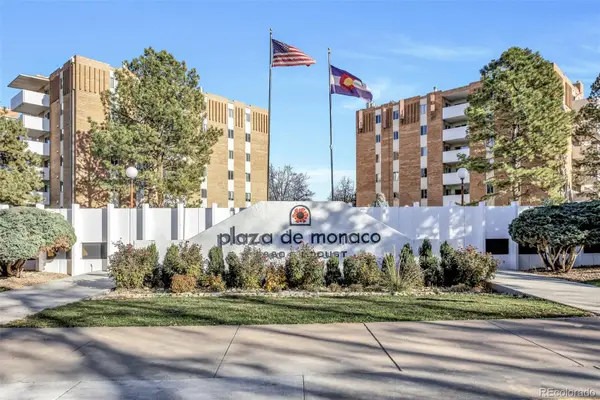 $189,000Active1 beds 1 baths801 sq. ft.
$189,000Active1 beds 1 baths801 sq. ft.2880 S Locust Street #300N, Denver, CO 80222
MLS# 5511029Listed by: EXP REALTY, LLC
