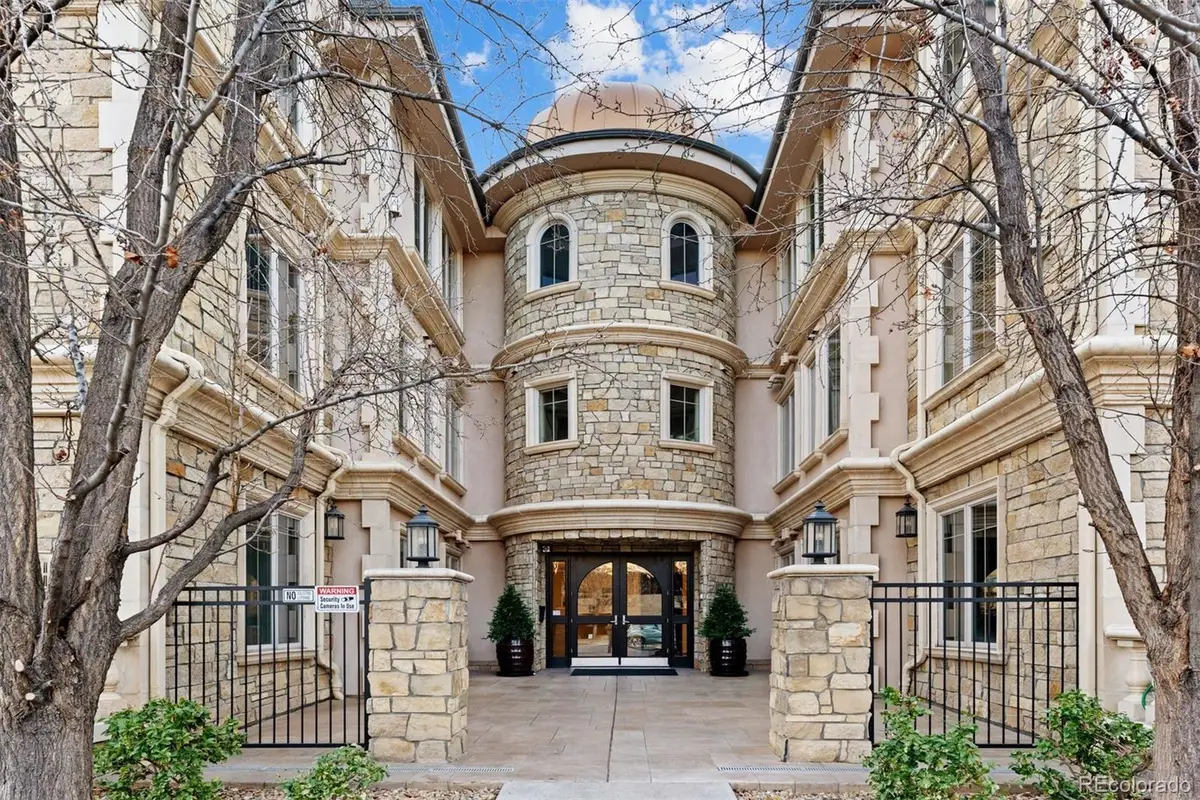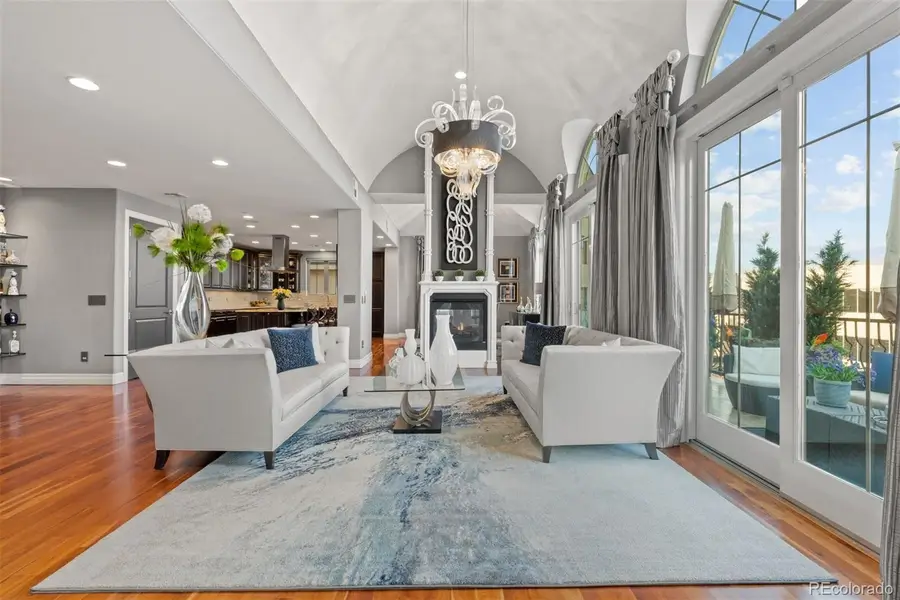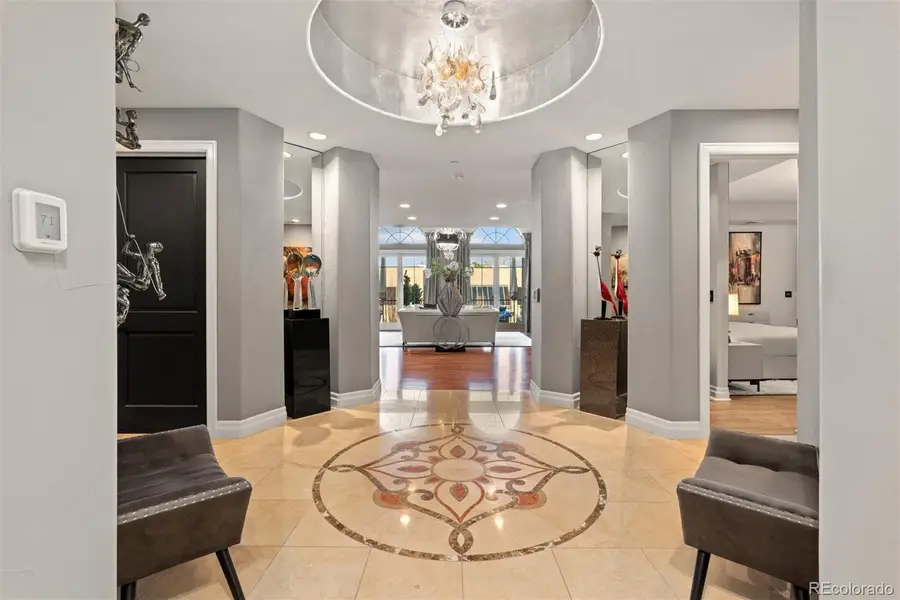150 S Madison Street #303, Denver, CO 80209
Local realty services provided by:ERA Shields Real Estate



Listed by:susan langfordslangford@livsothebysrealty.com,303-493-1455
Office:liv sotheby's international realty
MLS#:1672019
Source:ML
Price summary
- Price:$1,745,000
- Price per sq. ft.:$656.51
- Monthly HOA dues:$580
About this home
Luxury Penthouse Condo in Heart of Cherry Creek... steps from the park (1 block) the best restaurants, shopping the Mall (2 blocks), Gates Tennis Center (1 block) and the best of City living, easy parking and removed from the current CC construction hassles. Relax and enjoy the designer features and ideal floor plan for entertaining and family guests. The entrance is enchanting with silver leaf ceilings and custom glass and designer lighting at every turn. The large Primary Suite is complete with fireplace, large ensuite with walk-in shower, 2 sinks and walk-in closet. The guest suite has a large double sink bathroom with shower/bath and walk-in closet. Third bedroom is non-conforming in that the closet is not built-in, currently used as office/family room. The unique designer features include Porcelanosa tile from Spain, gourmet kitchen with steam/microwave oven, steam warmer drawer, gas grill, large kitchen island with bar seating, stainless steel appliances, and open to dining room. The cherry floors, hand troweled walls, silk drapery and high ceilings make this a one of a kind home. The large office/family room with fireplace is perfect for an optional 3rd bedroom as well as private entertaining. You will love the surround sound system, which you can enjoy listening to on the balcony with sunlight and privacy for those warm summer evenings. European design elements make this home timeless and 3 garage spaces are so rare in Cherry Creek. You will love this amazing offering and enjoy your showing.
Contact an agent
Home facts
- Year built:2008
- Listing Id #:1672019
Rooms and interior
- Bedrooms:3
- Total bathrooms:3
- Full bathrooms:1
- Half bathrooms:1
- Living area:2,658 sq. ft.
Heating and cooling
- Cooling:Central Air
- Heating:Forced Air, Natural Gas
Structure and exterior
- Roof:Membrane
- Year built:2008
- Building area:2,658 sq. ft.
- Lot area:0.71 Acres
Schools
- High school:George Washington
- Middle school:Hill
- Elementary school:Steck
Utilities
- Water:Public
- Sewer:Public Sewer
Finances and disclosures
- Price:$1,745,000
- Price per sq. ft.:$656.51
- Tax amount:$8,064 (2024)
New listings near 150 S Madison Street #303
- Coming Soon
 $215,000Coming Soon2 beds 1 baths
$215,000Coming Soon2 beds 1 baths710 S Clinton Street #11A, Denver, CO 80247
MLS# 5818113Listed by: KENTWOOD REAL ESTATE CITY PROPERTIES - New
 $425,000Active1 beds 1 baths801 sq. ft.
$425,000Active1 beds 1 baths801 sq. ft.3034 N High Street, Denver, CO 80205
MLS# 5424516Listed by: REDFIN CORPORATION - New
 $315,000Active2 beds 2 baths1,316 sq. ft.
$315,000Active2 beds 2 baths1,316 sq. ft.3855 S Monaco Street #173, Denver, CO 80237
MLS# 6864142Listed by: BARON ENTERPRISES INC - Open Sat, 11am to 1pmNew
 $350,000Active3 beds 3 baths1,888 sq. ft.
$350,000Active3 beds 3 baths1,888 sq. ft.1200 S Monaco St Parkway #24, Denver, CO 80224
MLS# 1754871Listed by: COLDWELL BANKER GLOBAL LUXURY DENVER - New
 $875,000Active6 beds 2 baths1,875 sq. ft.
$875,000Active6 beds 2 baths1,875 sq. ft.946 S Leyden Street, Denver, CO 80224
MLS# 4193233Listed by: YOUR CASTLE REAL ESTATE INC - Open Fri, 4 to 6pmNew
 $920,000Active2 beds 2 baths2,095 sq. ft.
$920,000Active2 beds 2 baths2,095 sq. ft.2090 Bellaire Street, Denver, CO 80207
MLS# 5230796Listed by: KENTWOOD REAL ESTATE CITY PROPERTIES - New
 $4,350,000Active6 beds 6 baths6,038 sq. ft.
$4,350,000Active6 beds 6 baths6,038 sq. ft.1280 S Gaylord Street, Denver, CO 80210
MLS# 7501242Listed by: VINTAGE HOMES OF DENVER, INC. - New
 $415,000Active2 beds 1 baths745 sq. ft.
$415,000Active2 beds 1 baths745 sq. ft.1760 Wabash Street, Denver, CO 80220
MLS# 8611239Listed by: DVX PROPERTIES LLC - Coming Soon
 $890,000Coming Soon4 beds 4 baths
$890,000Coming Soon4 beds 4 baths4020 Fenton Court, Denver, CO 80212
MLS# 9189229Listed by: TRAILHEAD RESIDENTIAL GROUP - Open Fri, 4 to 6pmNew
 $3,695,000Active6 beds 8 baths6,306 sq. ft.
$3,695,000Active6 beds 8 baths6,306 sq. ft.1018 S Vine Street, Denver, CO 80209
MLS# 1595817Listed by: LIV SOTHEBY'S INTERNATIONAL REALTY

