1517 S Owens Street #5, Denver, CO 80232
Local realty services provided by:ERA Shields Real Estate
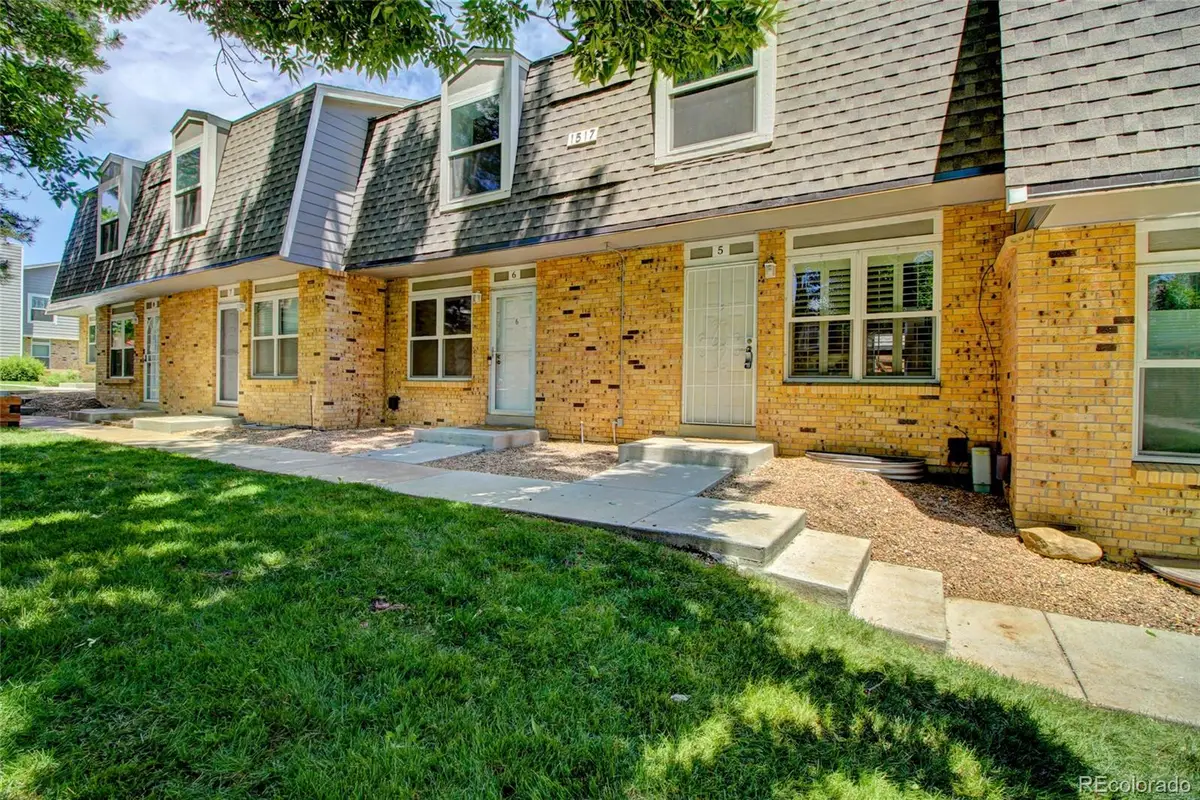


1517 S Owens Street #5,Denver, CO 80232
$371,000
- 4 Beds
- 2 Baths
- 1,467 sq. ft.
- Condominium
- Active
Listed by:jay ortengren303-900-8036
Office:lokation
MLS#:2568563
Source:ML
Price summary
- Price:$371,000
- Price per sq. ft.:$252.9
- Monthly HOA dues:$446
About this home
Walk to shopping and hiking! Lakewood area home nestled within walking distance to lakefront open spaces, recreation, biking, hiking, grocery, businesses. Newly installed roof, manicured grass with cool breezes and hard wood trees. Covered parking includes 2 vehicle spaces right at the rear entry door. Cool off in the crystal blue pool and patio areas. Enjoy 3 levels of air conditioned living with full kitchen having granite counter tops, and new 36” refrigerator. Spacious living room with plank floors, custom wood blinds, and updated bathrooms. 2 bedroom suites on the main level with 2 non-conforming bedrooms at bottom level - including laundry nook having front load washer and dryer. Create your own spaces in the lower level room for possible office or workout room. Step off the kitchen into your private patio to view stars, BBQ, or enjoy a book. Home faces the large green, open space and it's like having the perfect yard you never have to mow. Sidewalks are new concrete, grounds are quiet and kept very clean. Easy commute to Denver, Lakewood, Littleton, Federal Center, Mountains and Red Rocks. Many local lenders available that can do amazing things, please ask the listing agent if interested.
Contact an agent
Home facts
- Year built:1979
- Listing Id #:2568563
Rooms and interior
- Bedrooms:4
- Total bathrooms:2
- Full bathrooms:1
- Half bathrooms:1
- Living area:1,467 sq. ft.
Heating and cooling
- Cooling:Central Air
- Heating:Forced Air
Structure and exterior
- Roof:Composition
- Year built:1979
- Building area:1,467 sq. ft.
Schools
- High school:Bear Creek
- Middle school:Carmody
- Elementary school:Kendrick Lakes
Utilities
- Water:Public
- Sewer:Public Sewer
Finances and disclosures
- Price:$371,000
- Price per sq. ft.:$252.9
- Tax amount:$1,974 (2024)
New listings near 1517 S Owens Street #5
- New
 $215,000Active2 beds 1 baths874 sq. ft.
$215,000Active2 beds 1 baths874 sq. ft.5875 E Iliff Avenue #121, Denver, CO 80222
MLS# 2654513Listed by: RE/MAX ALLIANCE - Open Sat, 1 to 3pmNew
 $1,700,000Active4 beds 4 baths3,772 sq. ft.
$1,700,000Active4 beds 4 baths3,772 sq. ft.3636 Osage Street, Denver, CO 80211
MLS# 3664825Listed by: 8Z REAL ESTATE - Open Sat, 10am to 1pmNew
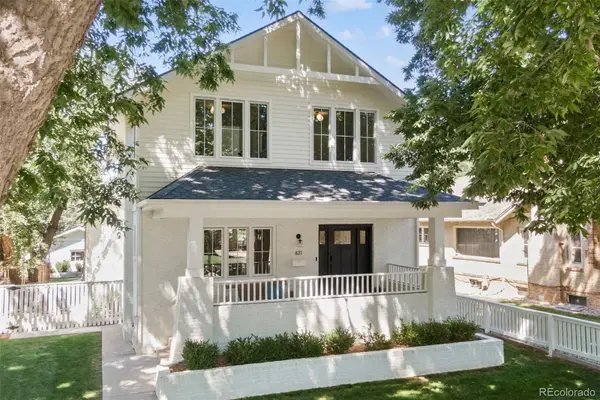 $1,995,000Active4 beds 4 baths3,596 sq. ft.
$1,995,000Active4 beds 4 baths3,596 sq. ft.621 S Emerson Street, Denver, CO 80209
MLS# 3922951Listed by: COLDWELL BANKER GLOBAL LUXURY DENVER - New
 $475,000Active4 beds 2 baths2,100 sq. ft.
$475,000Active4 beds 2 baths2,100 sq. ft.8681 Hopkins Drive, Denver, CO 80229
MLS# 5422633Listed by: AMERICAN PROPERTY SOLUTIONS - New
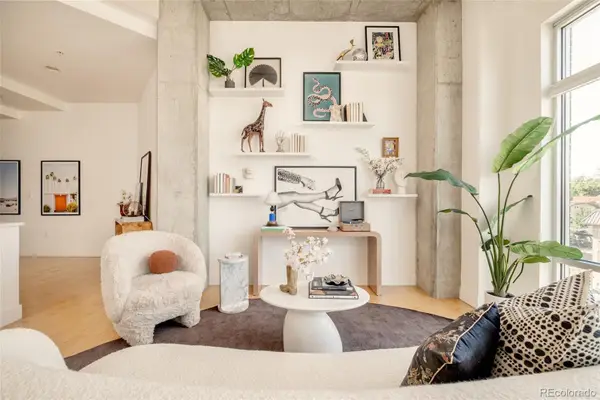 $799,000Active2 beds 2 baths1,140 sq. ft.
$799,000Active2 beds 2 baths1,140 sq. ft.2200 W 29th Avenue #401, Denver, CO 80211
MLS# 6198980Listed by: MILEHIMODERN - New
 $950,000Active3 beds 3 baths2,033 sq. ft.
$950,000Active3 beds 3 baths2,033 sq. ft.857 S Grant Street, Denver, CO 80209
MLS# 6953810Listed by: SNYDER REALTY TEAM - Coming Soon
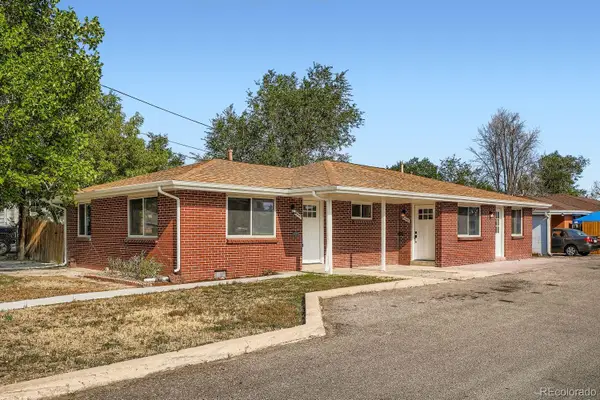 $649,900Coming Soon4 beds 2 baths
$649,900Coming Soon4 beds 2 baths4445 W Tennessee Avenue, Denver, CO 80219
MLS# 8741900Listed by: YOUR CASTLE REAL ESTATE INC - Coming Soon
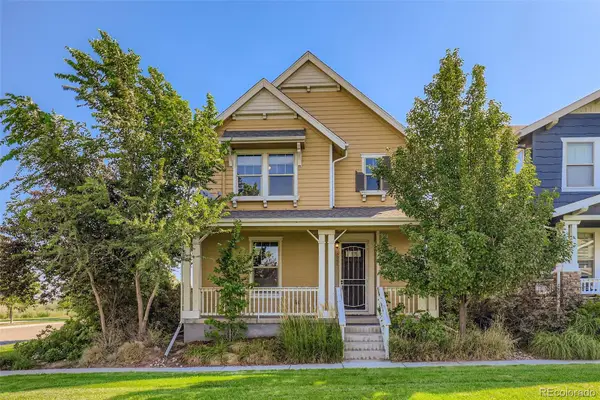 $675,000Coming Soon4 beds 3 baths
$675,000Coming Soon4 beds 3 baths8080 E 55th Avenue, Denver, CO 80238
MLS# 9714791Listed by: RE/MAX OF CHERRY CREEK - New
 $799,000Active3 beds 2 baths1,872 sq. ft.
$799,000Active3 beds 2 baths1,872 sq. ft.2042 S Humboldt Street, Denver, CO 80210
MLS# 3393739Listed by: COMPASS - DENVER - New
 $850,000Active2 beds 2 baths1,403 sq. ft.
$850,000Active2 beds 2 baths1,403 sq. ft.333 S Monroe Street #112, Denver, CO 80209
MLS# 4393945Listed by: MILEHIMODERN
