1521 Central Street #2D, Denver, CO 80211
Local realty services provided by:LUX Real Estate Company ERA Powered
Listed by:ryan prastgary@realtyonegrouppremier.com,303-798-4300
Office:realty one group premier colorado
MLS#:6876924
Source:ML
Price summary
- Price:$427,000
- Price per sq. ft.:$513.22
- Monthly HOA dues:$399
About this home
Welcome home to this industrial chic 1B/1b studio loft perfectly situated in the heart of LoHi, one of Denver’s most dynamic and beloved neighborhoods. The open concept with beautiful new LVP flooring throughout, eat-in kitchen with granite counters, and large windows with generous sunlight creates a bright, inviting atmosphere for entertaining family and friends or enjoying a quiet evening at home. The primary bedroom space features a large walk-in closet with storage system. Enjoy the security and safety of a gated, locked courtyard, including secure parking lot and visitor parking. With the prime location, you’re minutes away from the Highlands most vibrant dining and entertainment options - Michelin-starred Alma Fonda Fina, Forest Room 5, Linger, Little Man Ice Cream, The Hampton Social, Avanti, El Five, Postino, Recess Beer Garden, Kawa Ni, Ohana Island Kitchen, the Post Chicken & Beer, and Prost Brewing Co. Highland Bridge is just a short walk for easy connection to Platte St, Commons Park, Confluence Park, Union Station, Coors Field, light rail, and all Downtown Denver has to offer. With easy access to Hishorn Park, Cherry Creek Trail, and many more award-winning restaurants, bustling breweries, cozy cafes, and picturesque parks, you don't want to miss out on this exciting blend of urban living and unmatched convenience.
Contact an agent
Home facts
- Year built:1996
- Listing ID #:6876924
Rooms and interior
- Bedrooms:1
- Total bathrooms:1
- Full bathrooms:1
- Living area:832 sq. ft.
Heating and cooling
- Cooling:Central Air
- Heating:Forced Air
Structure and exterior
- Roof:Composition, Membrane
- Year built:1996
- Building area:832 sq. ft.
Schools
- High school:North
- Middle school:Skinner
- Elementary school:Edison
Utilities
- Water:Public
- Sewer:Public Sewer
Finances and disclosures
- Price:$427,000
- Price per sq. ft.:$513.22
- Tax amount:$2,104 (2024)
New listings near 1521 Central Street #2D
- Coming Soon
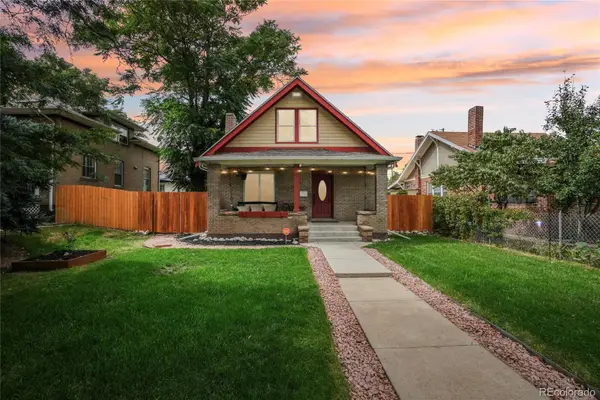 $775,000Coming Soon5 beds 3 baths
$775,000Coming Soon5 beds 3 baths4511 Federal Boulevard, Denver, CO 80211
MLS# 3411202Listed by: EXP REALTY, LLC - Coming Soon
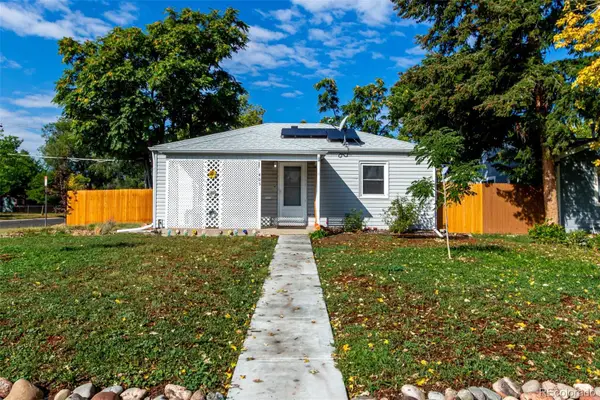 $400,000Coming Soon2 beds 1 baths
$400,000Coming Soon2 beds 1 baths405 Wolff Street, Denver, CO 80204
MLS# 5827644Listed by: GUIDE REAL ESTATE - New
 $3,200,000Active6 beds 5 baths5,195 sq. ft.
$3,200,000Active6 beds 5 baths5,195 sq. ft.735 S Elizabeth Street, Denver, CO 80209
MLS# 9496590Listed by: YOUR CASTLE REAL ESTATE INC - New
 $1,049,000Active4 beds 3 baths2,307 sq. ft.
$1,049,000Active4 beds 3 baths2,307 sq. ft.3639 Eliot Street, Denver, CO 80211
MLS# 9863118Listed by: YOUR CASTLE REAL ESTATE INC - Coming Soon
 $799,000Coming Soon3 beds 2 baths
$799,000Coming Soon3 beds 2 baths2082 S Lincoln Street, Denver, CO 80210
MLS# 1890516Listed by: KENTWOOD REAL ESTATE DTC, LLC - Open Sat, 11am to 2pmNew
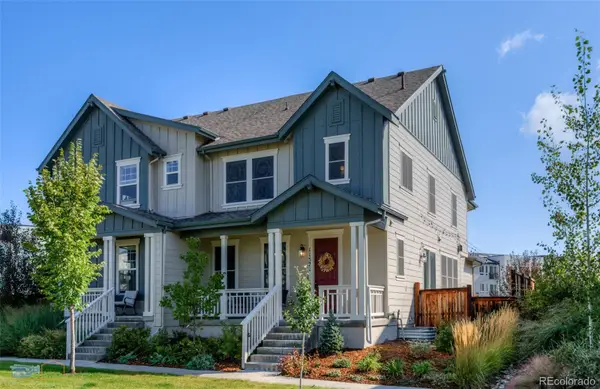 $699,000Active4 beds 4 baths2,578 sq. ft.
$699,000Active4 beds 4 baths2,578 sq. ft.11571 E 26th Avenue, Denver, CO 80238
MLS# 8311938Listed by: MIKE DE BELL REAL ESTATE - New
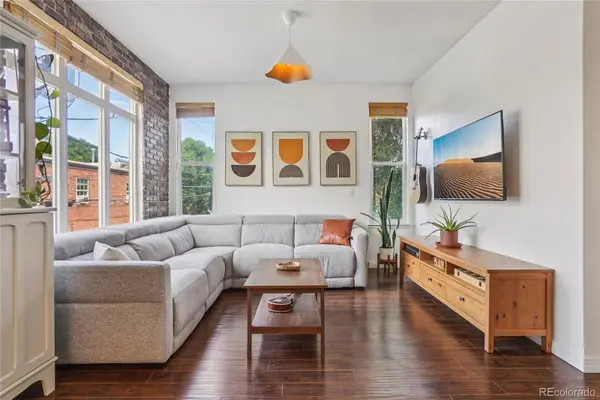 $550,000Active2 beds 2 baths1,179 sq. ft.
$550,000Active2 beds 2 baths1,179 sq. ft.1655 N Humboldt Street #206, Denver, CO 80218
MLS# 9757679Listed by: REDFIN CORPORATION - New
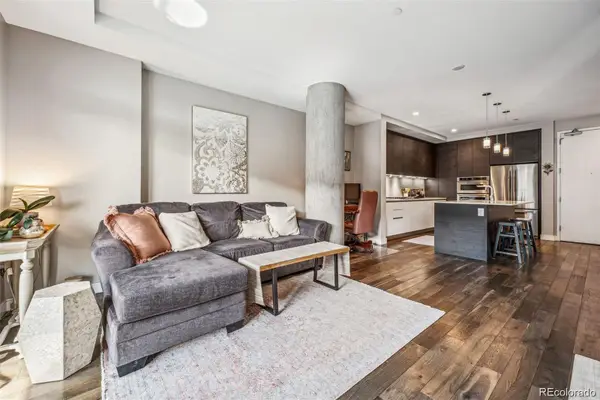 $550,000Active1 beds 1 baths869 sq. ft.
$550,000Active1 beds 1 baths869 sq. ft.4200 W 17th Avenue #327, Denver, CO 80204
MLS# 1579102Listed by: COMPASS - DENVER - New
 $1,250,000Active5 beds 4 baths2,991 sq. ft.
$1,250,000Active5 beds 4 baths2,991 sq. ft.888 S Emerson Street, Denver, CO 80209
MLS# 2197654Listed by: REDFIN CORPORATION - New
 $815,000Active2 beds 3 baths2,253 sq. ft.
$815,000Active2 beds 3 baths2,253 sq. ft.620 N Emerson Street, Denver, CO 80218
MLS# 2491798Listed by: COMPASS - DENVER
