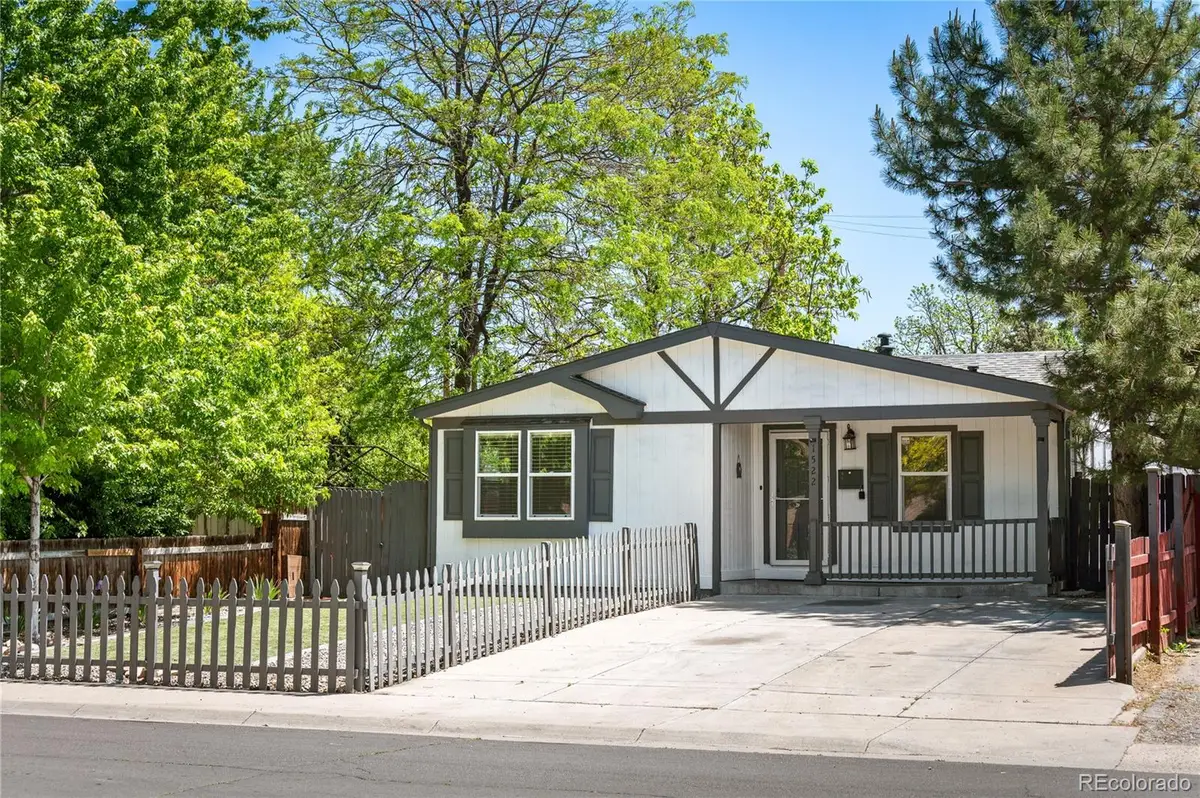1522 Willow Street, Denver, CO 80220
Local realty services provided by:LUX Denver ERA Powered



Listed by:justin josephJjoseph@livsothebysrealty.com,303-587-5757
Office:liv sotheby's international realty
MLS#:5279353
Source:ML
Price summary
- Price:$475,000
- Price per sq. ft.:$279.74
About this home
Welcome to this beautifully updated home in the heart of Denver—an ideal opportunity for first-time buyers or savvy investors looking to own in one of the city's fastest-developing corridors. With an open-concept floorplan, stylish finishes, and an entertainer’s dream backyard, this property checks all the boxes. Inside, updated flooring leads you into a spacious, light-filled front living room with west-facing windows and vaulted ceilings that create an open, airy feel. The flow continues into a large dining area and a generously sized eat-in kitchen complete with an island—perfect for daily living or hosting guests. Just off the kitchen, a flexible bonus room offers the ideal setup for a second living space or a private home office. The primary suite is privately situated at the rear of the home, featuring a large footprint and a modern five-piece en-suite bath finished in clean white and soft gray tones. Two additional bedrooms at the front of the home share a well-appointed 3/4 bath, with a nearby laundry room offering added convenience. Step outside and you’ll discover the true highlight: an oversized private backyard with multiple seating areas, a built-in outdoor kitchen, custom fire pit, and a detached two-car garage with upgraded epoxy floors—perfect for entertaining, relaxing, or just enjoying your own outdoor oasis. With a newer roof and HVAC system, this home offers both style and peace of mind. Plus, its location near Anschutz Medical Campus, I-70, and the growing Aurora Transit Corridor makes it a strong long-term investment. Modern updates, smart layout, incredible outdoor space, and a rising neighborhood—this is more than a starter home. It’s your next great move.
Contact an agent
Home facts
- Year built:2002
- Listing Id #:5279353
Rooms and interior
- Bedrooms:3
- Total bathrooms:2
- Full bathrooms:1
- Living area:1,698 sq. ft.
Heating and cooling
- Cooling:Central Air
- Heating:Forced Air
Structure and exterior
- Roof:Shingle
- Year built:2002
- Building area:1,698 sq. ft.
- Lot area:0.13 Acres
Schools
- High school:George Washington
- Middle school:Hill
- Elementary school:Ashley
Utilities
- Sewer:Public Sewer
Finances and disclosures
- Price:$475,000
- Price per sq. ft.:$279.74
- Tax amount:$2,454 (2024)
New listings near 1522 Willow Street
- Open Fri, 3 to 5pmNew
 $575,000Active2 beds 1 baths1,234 sq. ft.
$575,000Active2 beds 1 baths1,234 sq. ft.2692 S Quitman Street, Denver, CO 80219
MLS# 3892078Listed by: MILEHIMODERN - New
 $174,000Active1 beds 2 baths1,200 sq. ft.
$174,000Active1 beds 2 baths1,200 sq. ft.9625 E Center Avenue #10C, Denver, CO 80247
MLS# 4677310Listed by: LARK & KEY REAL ESTATE - New
 $425,000Active2 beds 1 baths816 sq. ft.
$425,000Active2 beds 1 baths816 sq. ft.1205 W 39th Avenue, Denver, CO 80211
MLS# 9272130Listed by: LPT REALTY - New
 $379,900Active2 beds 2 baths1,668 sq. ft.
$379,900Active2 beds 2 baths1,668 sq. ft.7865 E Mississippi Avenue #1601, Denver, CO 80247
MLS# 9826565Listed by: RE/MAX LEADERS - New
 $659,000Active5 beds 3 baths2,426 sq. ft.
$659,000Active5 beds 3 baths2,426 sq. ft.3385 Poplar Street, Denver, CO 80207
MLS# 3605934Listed by: MODUS REAL ESTATE - Open Sun, 1 to 3pmNew
 $305,000Active1 beds 1 baths635 sq. ft.
$305,000Active1 beds 1 baths635 sq. ft.444 17th Street #205, Denver, CO 80202
MLS# 4831273Listed by: RE/MAX PROFESSIONALS - Open Sun, 1 to 4pmNew
 $1,550,000Active7 beds 4 baths4,248 sq. ft.
$1,550,000Active7 beds 4 baths4,248 sq. ft.2690 Stuart Street, Denver, CO 80212
MLS# 5632469Listed by: YOUR CASTLE REAL ESTATE INC - Coming Soon
 $2,895,000Coming Soon5 beds 6 baths
$2,895,000Coming Soon5 beds 6 baths2435 S Josephine Street, Denver, CO 80210
MLS# 5897425Listed by: RE/MAX OF CHERRY CREEK - New
 $1,900,000Active2 beds 4 baths4,138 sq. ft.
$1,900,000Active2 beds 4 baths4,138 sq. ft.1201 N Williams Street #17A, Denver, CO 80218
MLS# 5905529Listed by: LIV SOTHEBY'S INTERNATIONAL REALTY - New
 $590,000Active4 beds 2 baths1,835 sq. ft.
$590,000Active4 beds 2 baths1,835 sq. ft.3351 Poplar Street, Denver, CO 80207
MLS# 6033985Listed by: MODUS REAL ESTATE
