1533 Xenia Street, Denver, CO 80220
Local realty services provided by:RONIN Real Estate Professionals ERA Powered
1533 Xenia Street,Denver, CO 80220
$300,000
- 3 Beds
- 2 Baths
- 911 sq. ft.
- Townhouse
- Active
Listed by: rex jarnagin720-515-1738
Office: coldwell banker realty 24
MLS#:3312232
Source:ML
Price summary
- Price:$300,000
- Price per sq. ft.:$329.31
- Monthly HOA dues:$200
About this home
Welcome to 1533 Xenia Street, where value meets modern comfort. This home has been beautifully upgraded throughout and is ready for its next owner to enjoy. Step inside to discover 3 bedrooms, 2 bathrooms, and 911 square feet of thoughtfully refreshed living space. All appliances are new, along with a furnace and tankless water heater for added peace of mind. Even better, this home offers central air conditioning, a rare luxury in this neighborhood. Highlights include granite countertops, tile flooring in the kitchen and entry, fresh carpet in key living areas, and the convenience of an in-unit washer and dryer. Outside, a private fenced yard provides the perfect space for entertaining or relaxing, with two reserved parking spaces (including one covered). Located in an up-and-coming Denver neighborhood, this home delivers both immediate comfort and long-term potential. Don't miss your chance to own a turn-key property where all the big-ticket updates have already been completed for you.
Contact an agent
Home facts
- Year built:1953
- Listing ID #:3312232
Rooms and interior
- Bedrooms:3
- Total bathrooms:2
- Full bathrooms:1
- Living area:911 sq. ft.
Heating and cooling
- Cooling:Central Air
- Heating:Forced Air
Structure and exterior
- Roof:Composition
- Year built:1953
- Building area:911 sq. ft.
Schools
- High school:George Washington
- Middle school:Hill
- Elementary school:Ashley
Utilities
- Water:Public
- Sewer:Public Sewer
Finances and disclosures
- Price:$300,000
- Price per sq. ft.:$329.31
- Tax amount:$1,362 (2024)
New listings near 1533 Xenia Street
- New
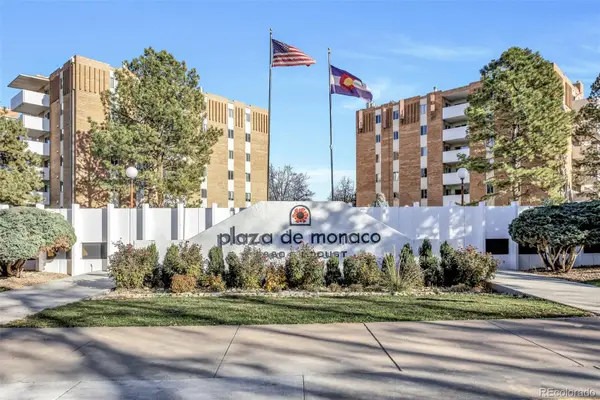 $189,000Active1 beds 1 baths801 sq. ft.
$189,000Active1 beds 1 baths801 sq. ft.2880 S Locust Street #300N, Denver, CO 80222
MLS# 5511029Listed by: EXP REALTY, LLC - New
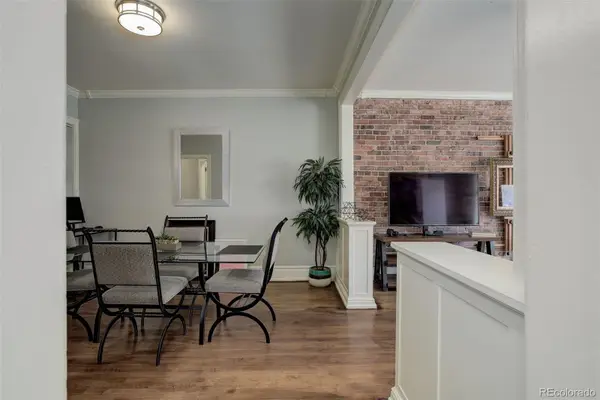 $275,000Active2 beds 1 baths910 sq. ft.
$275,000Active2 beds 1 baths910 sq. ft.521 E 14th Avenue #18, Denver, CO 80203
MLS# 7682743Listed by: COLDWELL BANKER REALTY 56 - New
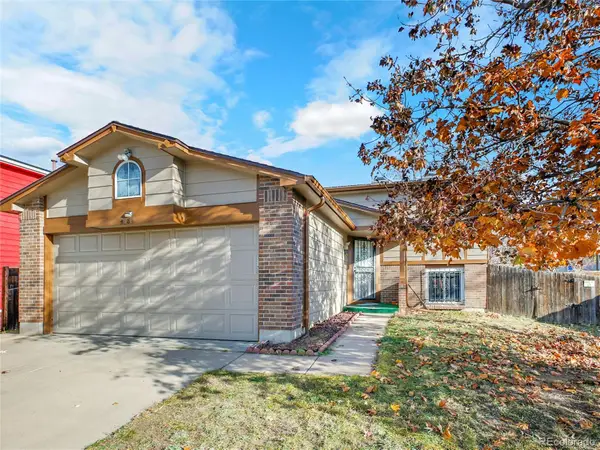 $450,000Active4 beds 2 baths1,665 sq. ft.
$450,000Active4 beds 2 baths1,665 sq. ft.4684 Eugene Way, Denver, CO 80239
MLS# 6993041Listed by: BROKERS GUILD HOMES - Coming Soon
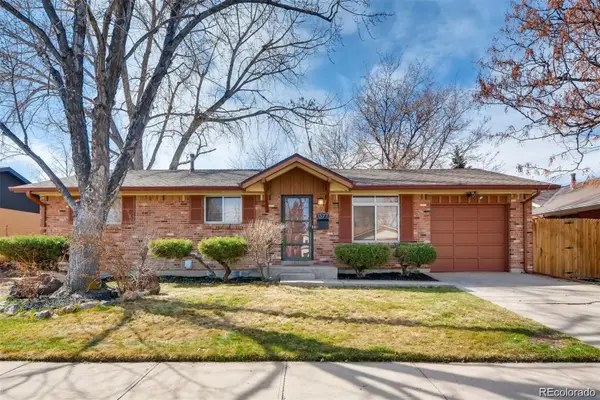 $585,000Coming Soon4 beds 3 baths
$585,000Coming Soon4 beds 3 baths1377 S Oneida Street, Denver, CO 80224
MLS# 4313049Listed by: JPAR MODERN REAL ESTATE - New
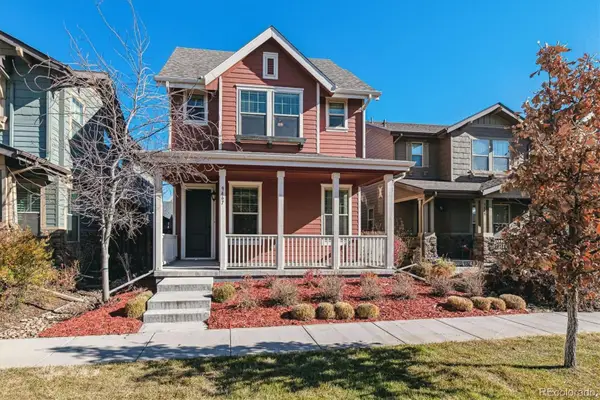 $759,000Active4 beds 3 baths2,750 sq. ft.
$759,000Active4 beds 3 baths2,750 sq. ft.9467 E 52nd Avenue, Denver, CO 80238
MLS# 8024931Listed by: DISTINCTIVE FLATS LLC - New
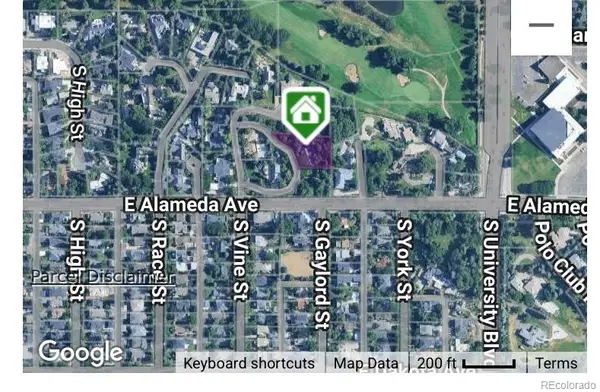 $3,995,000Active0.51 Acres
$3,995,000Active0.51 Acres2155 E Alameda Avenue, Denver, CO 80209
MLS# 9917229Listed by: URBAN MARKET PARTNERS LLC - New
 $379,990Active3 beds 2 baths1,162 sq. ft.
$379,990Active3 beds 2 baths1,162 sq. ft.6153 N Ceylon Street #9-102, Denver, CO 80249
MLS# 3399745Listed by: LANDMARK RESIDENTIAL BROKERAGE - New
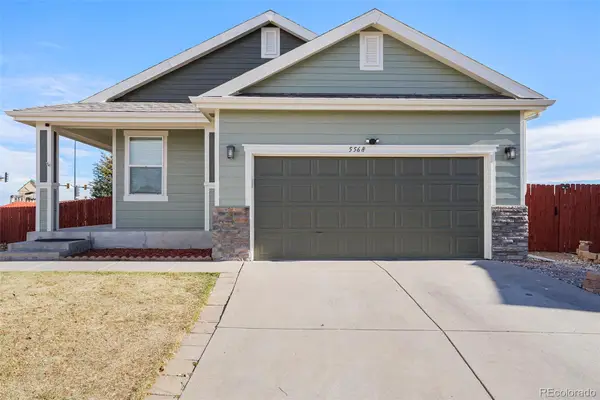 $509,000Active3 beds 2 baths2,826 sq. ft.
$509,000Active3 beds 2 baths2,826 sq. ft.5568 Lewiston Court, Denver, CO 80239
MLS# 6309600Listed by: ORCHARD BROKERAGE LLC - New
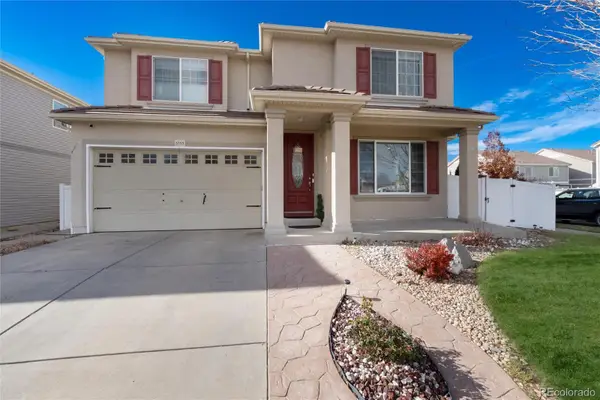 $739,000Active5 beds 3 baths4,639 sq. ft.
$739,000Active5 beds 3 baths4,639 sq. ft.5293 Malaya St, Denver, CO 80249
MLS# 3122940Listed by: BROKER BAKFORD LLC - New
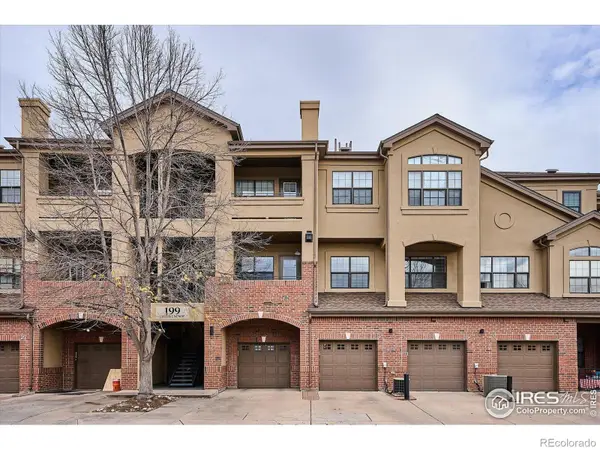 $385,000Active2 beds 2 baths1,085 sq. ft.
$385,000Active2 beds 2 baths1,085 sq. ft.199 Quebec Street #J, Denver, CO 80220
MLS# IR1047432Listed by: MB/ITEN REALTY INC.
