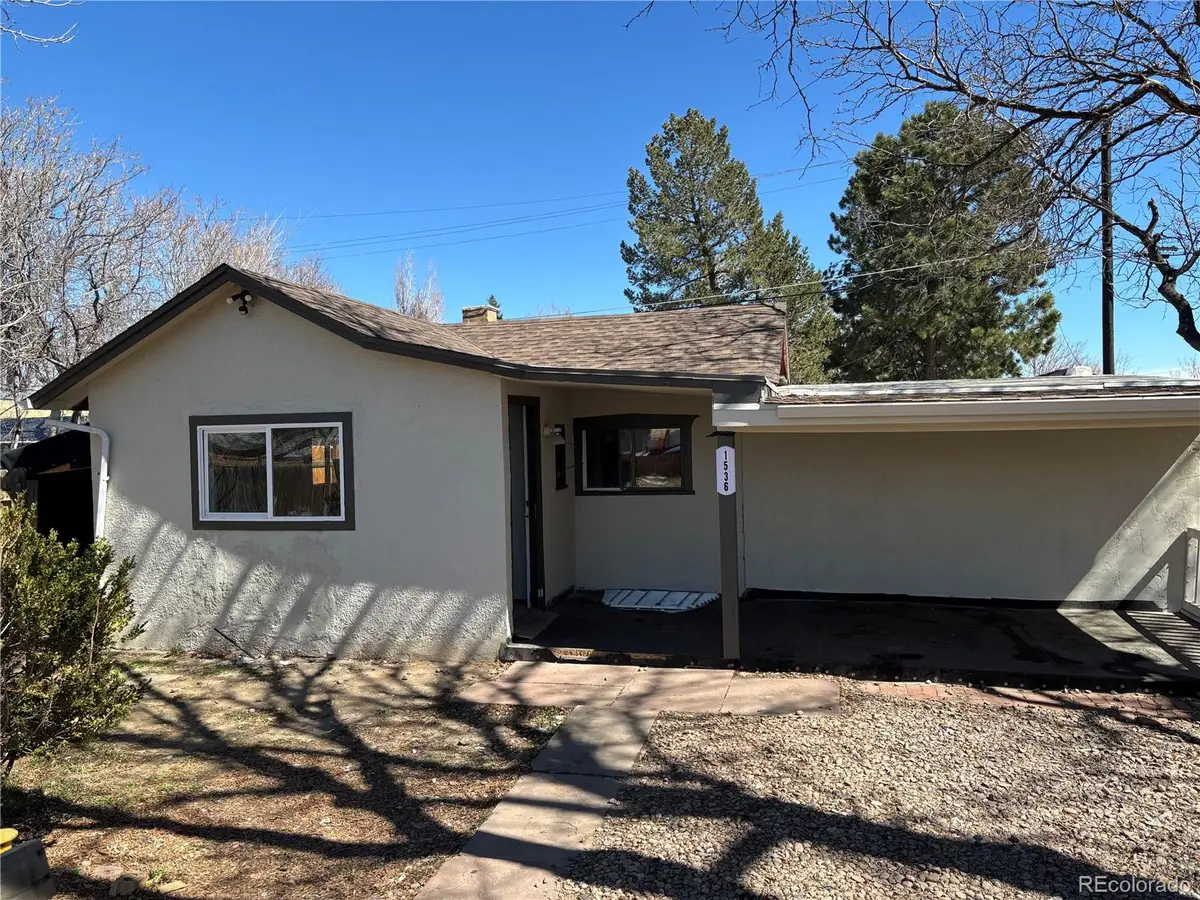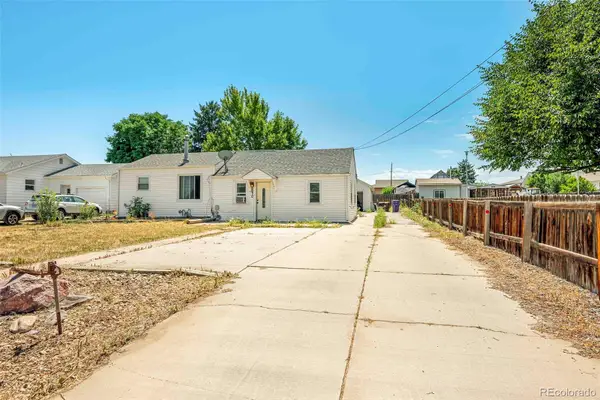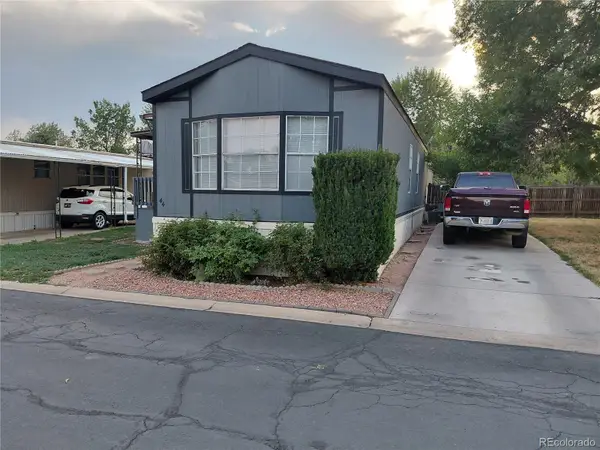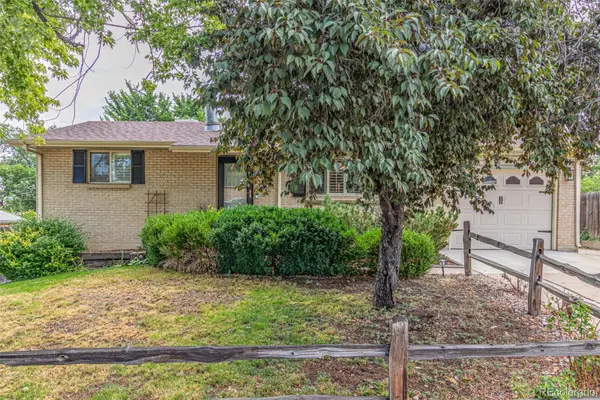1536 Trenton Street, Denver, CO 80220
Local realty services provided by:ERA New Age

1536 Trenton Street,Denver, CO 80220
$270,000
- 3 Beds
- 1 Baths
- 683 sq. ft.
- Single family
- Active
Listed by:jacob barrigajkbr2588@gmail.com,720-326-2662
Office:casablanca realty homes, llc.
MLS#:7676553
Source:ML
Price summary
- Price:$270,000
- Price per sq. ft.:$395.31
About this home
Opportunity knocks in the heart of Denver! 1536 Trenton Street sits on a spacious lot in a desirable neighborhood, offering incredible potential for builders, investors, or visionaries looking to start fresh. Buy this home As-Is with a 203k Renovation or a Conventional Renovation loan. You can buy this home and finance all the repairs into the same loan. FHA is for a primary home, and Conventional can be for a primary, 2nd, and Investment homes. Call/Text Marco Montano, VP of Renovation (NMLS 404303) at First Community Mortgage for additional information: 720-710-7400, email: marco.montano@fcmhomeloans.com - First Community Mortgage. Zoned E-RH-2.5, this property allows for a range of redevelopment options, including urban houses, duplexes, or rowhomes. Whether you're dreaming of building a custom home or exploring multi-unit potential, this is your chance to create something special. Don’t miss out on this rare find in 80220!
Contact an agent
Home facts
- Year built:1923
- Listing Id #:7676553
Rooms and interior
- Bedrooms:3
- Total bathrooms:1
- Full bathrooms:1
- Living area:683 sq. ft.
Heating and cooling
- Heating:Forced Air
Structure and exterior
- Roof:Composition
- Year built:1923
- Building area:683 sq. ft.
- Lot area:0.14 Acres
Schools
- High school:George Washington
- Middle school:Hill
- Elementary school:Ashley
Utilities
- Sewer:Public Sewer
Finances and disclosures
- Price:$270,000
- Price per sq. ft.:$395.31
- Tax amount:$2,037 (2024)
New listings near 1536 Trenton Street
- Coming Soon
 $899,000Coming Soon2 beds 3 baths
$899,000Coming Soon2 beds 3 baths1584 S Clarkson Street, Denver, CO 80210
MLS# 1611312Listed by: EXIT REALTY DTC, CHERRY CREEK, PIKES PEAK. - New
 $439,000Active2 beds 1 baths1,331 sq. ft.
$439,000Active2 beds 1 baths1,331 sq. ft.2299 W Tennessee Avenue, Denver, CO 80223
MLS# 5330275Listed by: ALL PRO REALTY INC - Coming Soon
 $525,000Coming Soon4 beds 3 baths
$525,000Coming Soon4 beds 3 baths2670 W Bates Avenue, Denver, CO 80236
MLS# 9468657Listed by: KELLER WILLIAMS PREFERRED REALTY - New
 $80,000Active2 beds 1 baths1,056 sq. ft.
$80,000Active2 beds 1 baths1,056 sq. ft.860 W 132nd Avenue, Denver, CO 80234
MLS# 3305328Listed by: JPAR MODERN REAL ESTATE - New
 $360,000Active2 beds 2 baths1,087 sq. ft.
$360,000Active2 beds 2 baths1,087 sq. ft.700 N Washington Street #201, Denver, CO 80203
MLS# 8729639Listed by: DENVER BOULDER REAL ESTATE, LLC - New
 $500,000Active4 beds 2 baths1,486 sq. ft.
$500,000Active4 beds 2 baths1,486 sq. ft.4407 W Kenyon Avenue, Denver, CO 80236
MLS# 9185901Listed by: STERLING REAL ESTATE GROUP INC - New
 $900,000Active2 beds 2 baths1,586 sq. ft.
$900,000Active2 beds 2 baths1,586 sq. ft.300 W 11 Avenue #18C, Denver, CO 80204
MLS# 3059381Listed by: KELLER WILLIAMS DTC - Coming Soon
 $494,000Coming Soon3 beds 2 baths
$494,000Coming Soon3 beds 2 baths8324 Mitze Way, Denver, CO 80221
MLS# 3744059Listed by: EXP REALTY, LLC - New
 $1,095,000Active3 beds 3 baths2,363 sq. ft.
$1,095,000Active3 beds 3 baths2,363 sq. ft.2060 S Washington Street, Denver, CO 80210
MLS# 6030985Listed by: MB SOUTHWEST SABINA & COMPANY - Open Sat, 11am to 2pmNew
 $1,050,000Active3 beds 3 baths2,022 sq. ft.
$1,050,000Active3 beds 3 baths2,022 sq. ft.4127 Alcott Street, Denver, CO 80211
MLS# 6415341Listed by: EXP REALTY, LLC

