1540 S Forest Street, Denver, CO 80222
Local realty services provided by:ERA Teamwork Realty
1540 S Forest Street,Denver, CO 80222
$870,000
- 4 Beds
- 4 Baths
- 2,518 sq. ft.
- Single family
- Active
Listed by:vera khristenkoccsdenver@msn.com,303-884-0079
Office:homesmart
MLS#:7585503
Source:ML
Price summary
- Price:$870,000
- Price per sq. ft.:$345.51
About this home
Price Improvement! Welcome to this gorgeous home located in the heart of Virginia Village. This beautiful home features 4 bedrooms, 4 bathrooms, an open floor plan concept dining/living area with a stunning & very cozy fireplace. Beautifully & tastefully updated bathrooms & kitchen, brand new carpet & flooring throughout; new exterior & interior paint, appliances, cabinets, doors, trim, covered deck, garage door. Elegant & chic light fixtures throughout. You will be amazed by the quality of workmanship & design choices of this stunning home. Great room with the bar in the basement is perfect for an entertainment room, loft or office…you name it. Basement also offers 2 bedrooms with its owns bathrooms & a walk-in closets. What a great feature of basically having 3 primary bedrooms in the home.
Step outside and enjoy private backyard with covered deck that offers plenty of space for making memories. This home has everything you need. And to top it off, there is no HOA. Don't miss out on the opportunity to make this home your own. Great schools! Awesome Location!!! Easy commute to highways & all major conveniences, shopping & dining. Don’t wait, schedule your showing before it’s gone.
Contact an agent
Home facts
- Year built:1955
- Listing ID #:7585503
Rooms and interior
- Bedrooms:4
- Total bathrooms:4
- Full bathrooms:4
- Living area:2,518 sq. ft.
Heating and cooling
- Cooling:Central Air
- Heating:Forced Air
Structure and exterior
- Roof:Shingle
- Year built:1955
- Building area:2,518 sq. ft.
- Lot area:0.16 Acres
Schools
- High school:Thomas Jefferson
- Middle school:Merrill
- Elementary school:Ellis
Utilities
- Water:Public
- Sewer:Public Sewer
Finances and disclosures
- Price:$870,000
- Price per sq. ft.:$345.51
- Tax amount:$3,522 (2024)
New listings near 1540 S Forest Street
- Coming Soon
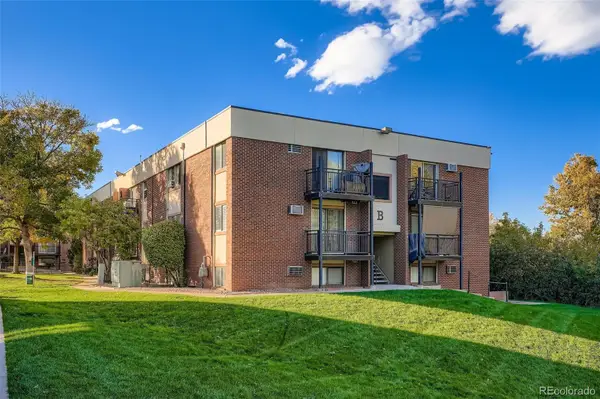 $230,000Coming Soon2 beds 1 baths
$230,000Coming Soon2 beds 1 baths5995 W Hampden Avenue #10B, Denver, CO 80227
MLS# 3620213Listed by: THRIVE REAL ESTATE GROUP - New
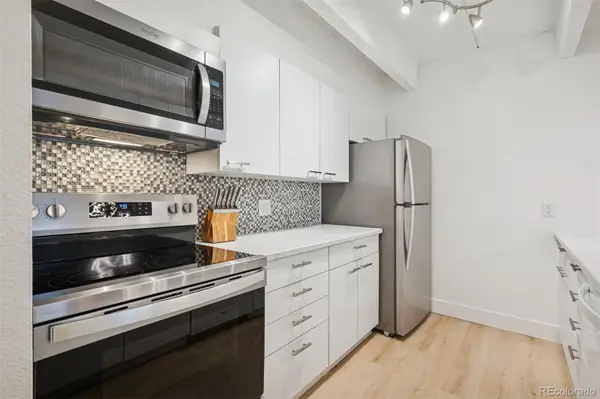 $360,000Active2 beds 2 baths1,067 sq. ft.
$360,000Active2 beds 2 baths1,067 sq. ft.777 N Washington Street #804, Denver, CO 80203
MLS# 1645084Listed by: LIV SOTHEBY'S INTERNATIONAL REALTY - New
 $329,000Active2 beds 2 baths1,149 sq. ft.
$329,000Active2 beds 2 baths1,149 sq. ft.9448 E Florida Avenue #1077, Denver, CO 80247
MLS# 4163988Listed by: BUNNELL REALTY LLC - New
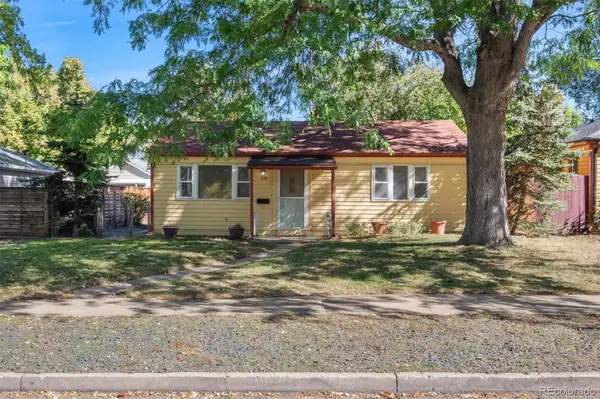 $410,000Active2 beds 1 baths720 sq. ft.
$410,000Active2 beds 1 baths720 sq. ft.4124 Depew Street, Denver, CO 80212
MLS# 4278761Listed by: BERKSHIRE HATHAWAY HOME SERVICES, ROCKY MOUNTAIN REALTORS - New
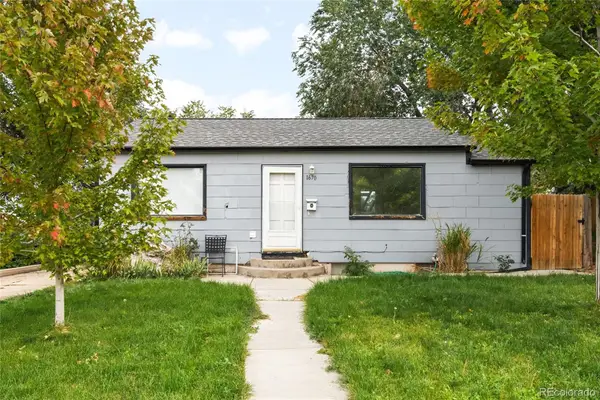 $545,000Active3 beds 2 baths1,402 sq. ft.
$545,000Active3 beds 2 baths1,402 sq. ft.1670 S Vallejo Street, Denver, CO 80223
MLS# 4986375Listed by: MILEHIMODERN - Coming SoonOpen Sat, 10am to 12pm
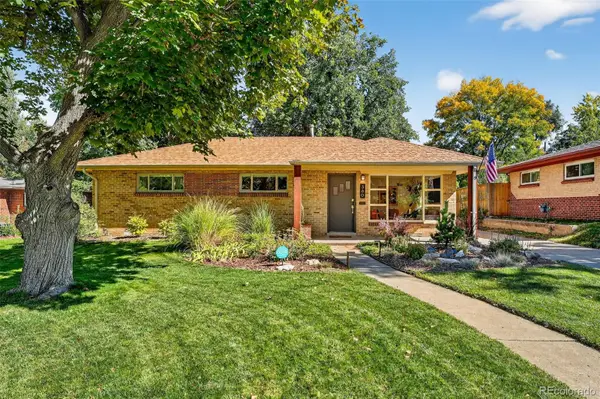 $679,000Coming Soon3 beds 2 baths
$679,000Coming Soon3 beds 2 baths360 S Krameria Street, Denver, CO 80224
MLS# 6275575Listed by: THE AGENCY - DENVER - New
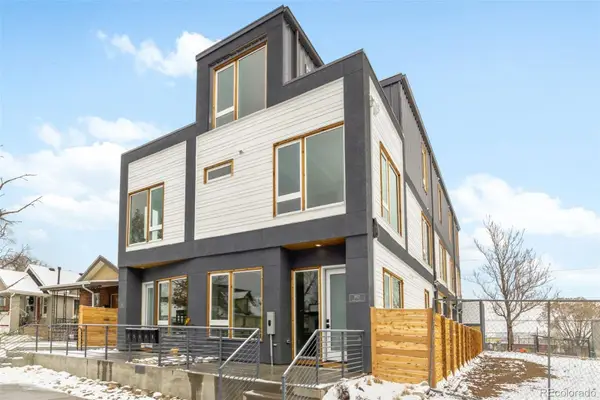 $669,000Active3 beds 3 baths1,564 sq. ft.
$669,000Active3 beds 3 baths1,564 sq. ft.3832 Jason Street #1, Denver, CO 80211
MLS# 9015072Listed by: MODUS REAL ESTATE - New
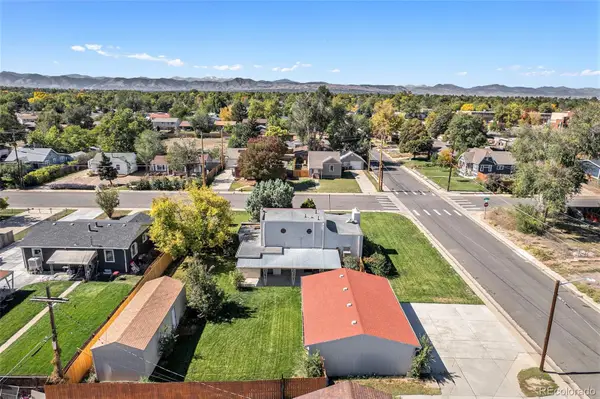 $500,000Active2 beds 2 baths2,058 sq. ft.
$500,000Active2 beds 2 baths2,058 sq. ft.1400 S Knox Court, Denver, CO 80219
MLS# 3149522Listed by: KELLER WILLIAMS DTC - New
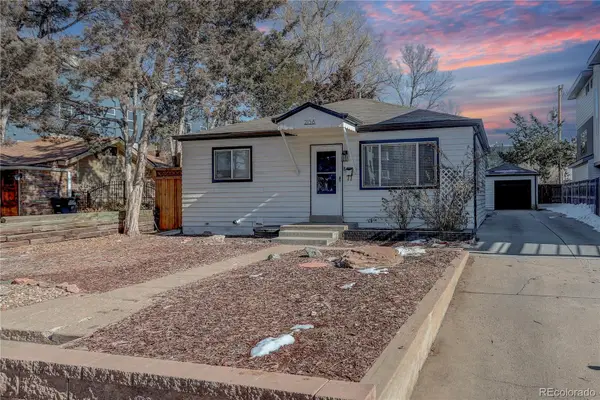 $529,900Active2 beds 2 baths1,116 sq. ft.
$529,900Active2 beds 2 baths1,116 sq. ft.2158 S Ash Street, Denver, CO 80222
MLS# 6763346Listed by: COLDWELL BANKER REALTY 44 - Coming Soon
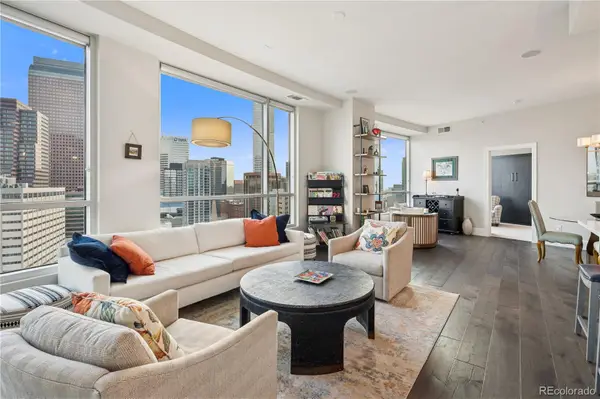 $760,000Coming Soon2 beds 3 baths
$760,000Coming Soon2 beds 3 baths2001 Lincoln Street #1810, Denver, CO 80202
MLS# 7864178Listed by: LIV SOTHEBY'S INTERNATIONAL REALTY
