1550 S Syracuse Street, Denver, CO 80231
Local realty services provided by:ERA Shields Real Estate
Listed by:cindy dassingercindy@cindydassinger.com,303-618-4952
Office:metro home finders
MLS#:2632287
Source:ML
Price summary
- Price:$580,000
- Price per sq. ft.:$236.73
- Monthly HOA dues:$143
About this home
OWNER WILL CARRY WITH THE RIGHT TERMS! This beautifully updated home in the highly sought-after Indian Creek neighborhood shines with OVER $120,000 in thoughtful UPGRADES and IMPROVEMENTS! Step inside to an inviting open layout with vaulted ceilings, abundant natural light, and a striking stacked-stone fireplace that creates the perfect gathering spot for cozy Colorado evenings. Built-in shelving adds charm and character, while the seamless flow between living, dining, and kitchen areas makes entertaining effortless. The kitchen is a complete showstopper—fully remodeled with custom cabinetry, quartz countertops, designer tile backsplash, stainless steel appliances, and a farmhouse sink. Every detail has been carefully selected for both beauty and performance. Upstairs, you’ll find two generous bedrooms, each large enough to accommodate a king-sized bed. The primary suite features ample closet space and a private en-suite ¾ bath. There is also a loft that can be used for those who work from home, a quiet reading space, or home gym! Recent updates ensure peace of mind and move-in readiness, including a newer roof, windows, furnace, A/C, water heater, and blinds (all 2019), plus continuous upgrades through 2024—new flooring, fresh interior paint, a full kitchen renovation, custom closet systems, a finished basement and bathroom, new patio and retaining wall, and refreshed landscaping with planter boxes and concrete sidewalks. The finished basement adds valuable flexibility—perfect as a nonconforming third bedroom, home office, or 2nd family room. Outside, enjoy a spacious fenced yard on a corner lot with a large deck, new patio, and mature landscaping—ideal for backyard barbecues or quiet evenings under the stars. Unbeatable location—minutes to Cherry Creek North and less than 20 minutes to Downtown or DTC.
Contact an agent
Home facts
- Year built:1983
- Listing ID #:2632287
Rooms and interior
- Bedrooms:2
- Total bathrooms:4
- Full bathrooms:1
- Half bathrooms:1
- Living area:2,450 sq. ft.
Heating and cooling
- Cooling:Central Air
- Heating:Forced Air
Structure and exterior
- Roof:Composition
- Year built:1983
- Building area:2,450 sq. ft.
- Lot area:0.11 Acres
Schools
- High school:George Washington
- Middle school:Hill
- Elementary school:McMeen
Utilities
- Sewer:Public Sewer
Finances and disclosures
- Price:$580,000
- Price per sq. ft.:$236.73
- Tax amount:$2,673 (2024)
New listings near 1550 S Syracuse Street
- Coming Soon
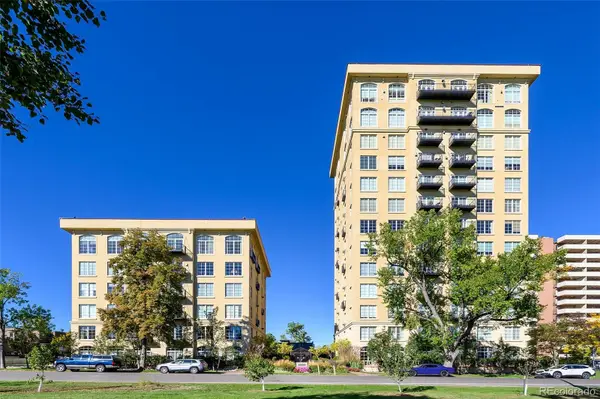 $795,000Coming Soon2 beds 2 baths
$795,000Coming Soon2 beds 2 baths25 N Downing Street #1-502, Denver, CO 80218
MLS# 3229597Listed by: THE AGENCY - DENVER - New
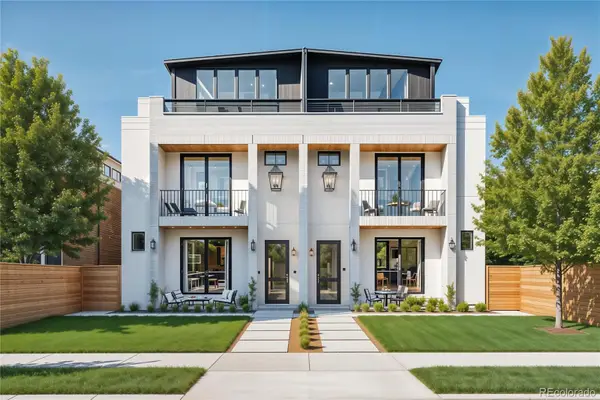 $1,891,000Active5 beds 5 baths3,963 sq. ft.
$1,891,000Active5 beds 5 baths3,963 sq. ft.245 S Emerson Street, Denver, CO 80209
MLS# 6077498Listed by: BLVD REAL ESTATE GROUP, LLC - Coming Soon
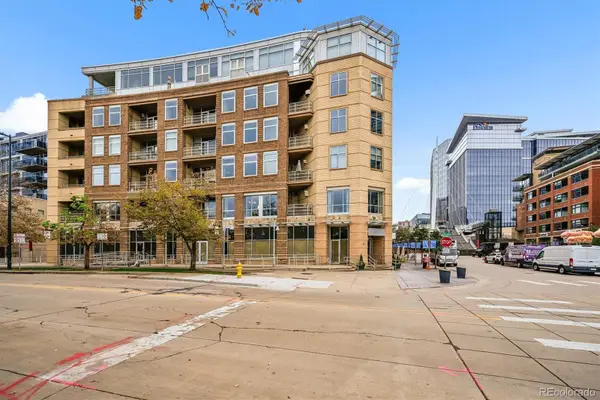 $399,000Coming Soon1 beds 1 baths
$399,000Coming Soon1 beds 1 baths1610 Little Raven Street #214, Denver, CO 80202
MLS# 6941043Listed by: RE/MAX PROFESSIONALS - New
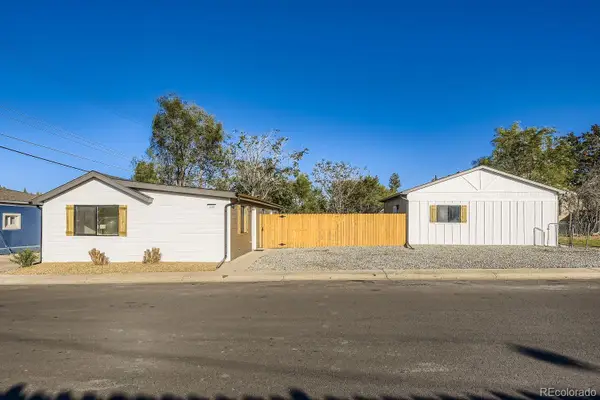 $499,900Active2 beds 2 baths1,200 sq. ft.
$499,900Active2 beds 2 baths1,200 sq. ft.634 S Hazel Court, Denver, CO 80219
MLS# 7459702Listed by: HOMESMART REALTY - New
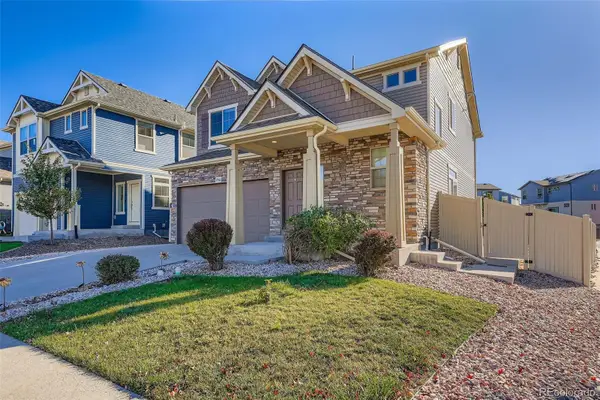 $585,000Active3 beds 3 baths3,278 sq. ft.
$585,000Active3 beds 3 baths3,278 sq. ft.19102 E 55th Place, Denver, CO 80249
MLS# 4757422Listed by: MB HAT TRICK PROPERTIES - Coming Soon
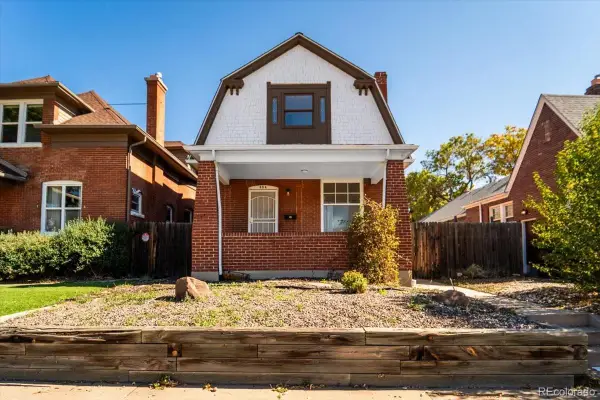 $795,000Coming Soon3 beds 3 baths
$795,000Coming Soon3 beds 3 baths354 S Lincoln Street, Denver, CO 80209
MLS# 6769451Listed by: HOMESMART REALTY - New
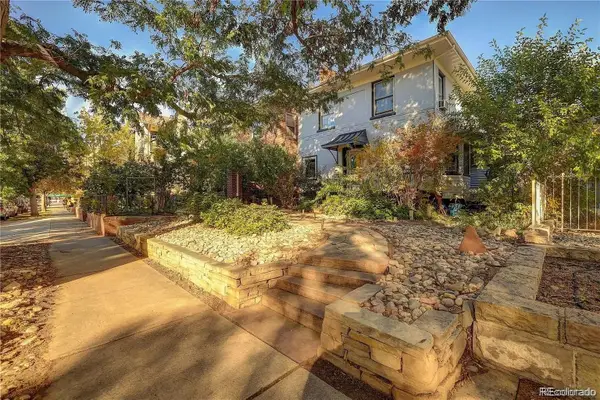 $930,000Active4 beds 3 baths4,081 sq. ft.
$930,000Active4 beds 3 baths4,081 sq. ft.1424 N Lafayette Street, Denver, CO 80218
MLS# 2311049Listed by: KHAYA REAL ESTATE LLC - New
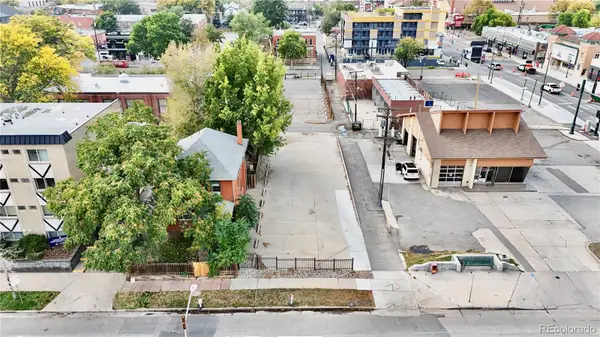 $500,000Active0.12 Acres
$500,000Active0.12 AcresN Corona, Denver, CO 80218
MLS# 2968759Listed by: UNIQUE PROPERTIES LLC - New
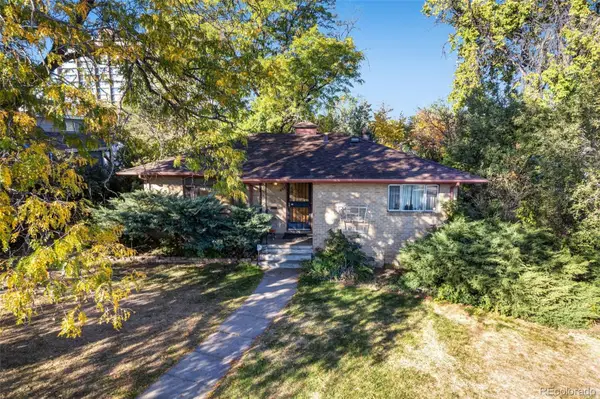 $595,000Active3 beds 2 baths2,134 sq. ft.
$595,000Active3 beds 2 baths2,134 sq. ft.1617 Wolff Street, Denver, CO 80204
MLS# 3457818Listed by: SUCCESS REALTY EXPERTS, LLC - Coming SoonOpen Sat, 12 to 2pm
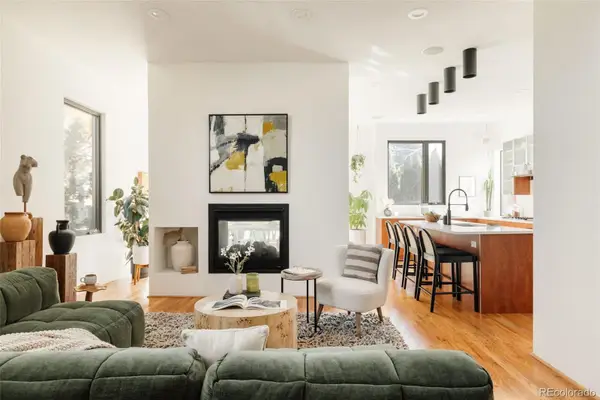 $1,550,000Coming Soon4 beds 4 baths
$1,550,000Coming Soon4 beds 4 baths2696 Meade Street, Denver, CO 80211
MLS# 9041759Listed by: HATCH REALTY, LLC
