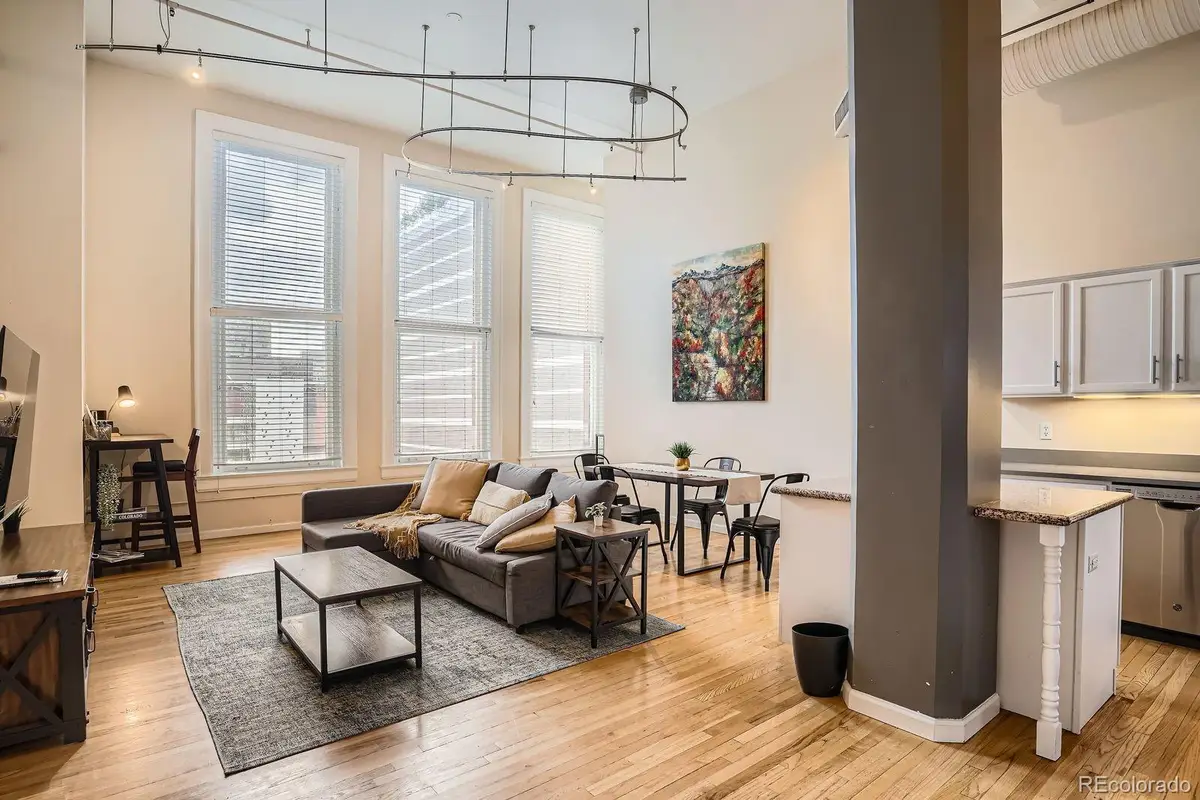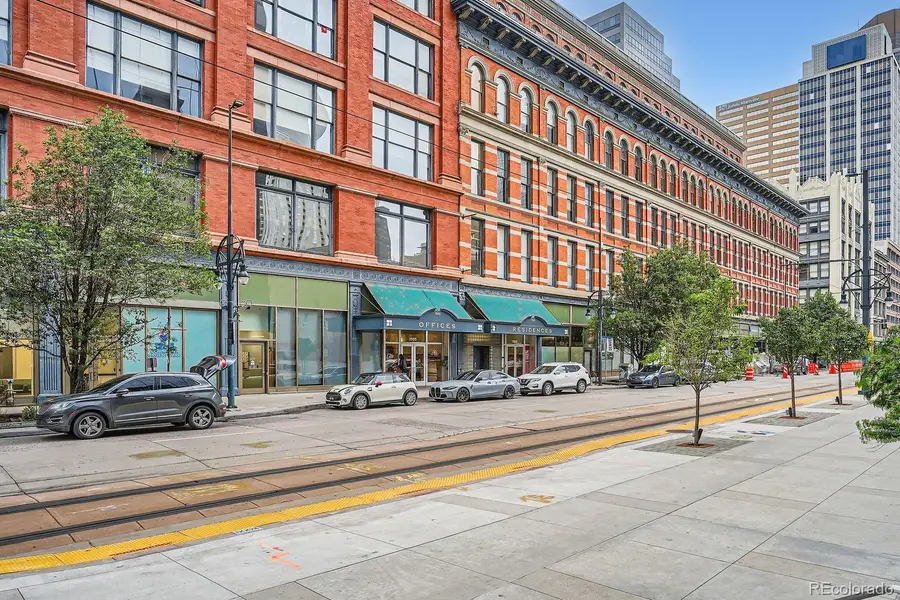1555 California Street #304, Denver, CO 80202
Local realty services provided by:ERA New Age



Listed by:gerard keilyjerrykeily@hotmail.com,303-668-0512
Office:jm & associates
MLS#:4075791
Source:ML
Price summary
- Price:$345,000
- Price per sq. ft.:$278.68
- Monthly HOA dues:$1,130
About this home
Downtown Denver Loft with Historic Charm and Modern Comfort! Step into this striking urban loft located in the iconic Denver Dry Building, where timeless architecture meets contemporary living. This bright, east-facing unit boasts soaring 25-foot ceilings and expansive windows that flood the space with natural light. The open layout connects the living area and kitchen seamlessly—perfect for both relaxing and entertaining. Enjoy cooking in the updated kitchen featuring a large granite island, quartz countertops, and sleek stainless steel appliances. Both bedrooms are generously sized, and the full bathroom offers a dual-sink vanity with ample space. In-unit laundry and a dedicated parking space add to the convenience. The building offers top-tier amenities including a secure entrance, fitness center, bike storage, rooftop deck with breathtaking views of the mountains and city skyline—and even a hot tub. With unbeatable access to all that Downtown Denver has to offer, this is loft living at its finest!
Contact an agent
Home facts
- Year built:1903
- Listing Id #:4075791
Rooms and interior
- Bedrooms:2
- Total bathrooms:1
- Full bathrooms:1
- Living area:1,238 sq. ft.
Heating and cooling
- Cooling:Central Air
- Heating:Forced Air
Structure and exterior
- Roof:Membrane
- Year built:1903
- Building area:1,238 sq. ft.
Schools
- High school:West
- Middle school:Strive Westwood
- Elementary school:Greenlee
Utilities
- Water:Public
- Sewer:Public Sewer
Finances and disclosures
- Price:$345,000
- Price per sq. ft.:$278.68
- Tax amount:$1,790 (2024)
New listings near 1555 California Street #304
- Open Fri, 3 to 5pmNew
 $575,000Active2 beds 1 baths1,234 sq. ft.
$575,000Active2 beds 1 baths1,234 sq. ft.2692 S Quitman Street, Denver, CO 80219
MLS# 3892078Listed by: MILEHIMODERN - New
 $174,000Active1 beds 2 baths1,200 sq. ft.
$174,000Active1 beds 2 baths1,200 sq. ft.9625 E Center Avenue #10C, Denver, CO 80247
MLS# 4677310Listed by: LARK & KEY REAL ESTATE - New
 $425,000Active2 beds 1 baths816 sq. ft.
$425,000Active2 beds 1 baths816 sq. ft.1205 W 39th Avenue, Denver, CO 80211
MLS# 9272130Listed by: LPT REALTY - New
 $379,900Active2 beds 2 baths1,668 sq. ft.
$379,900Active2 beds 2 baths1,668 sq. ft.7865 E Mississippi Avenue #1601, Denver, CO 80247
MLS# 9826565Listed by: RE/MAX LEADERS - New
 $659,000Active5 beds 3 baths2,426 sq. ft.
$659,000Active5 beds 3 baths2,426 sq. ft.3385 Poplar Street, Denver, CO 80207
MLS# 3605934Listed by: MODUS REAL ESTATE - Open Sun, 1 to 3pmNew
 $305,000Active1 beds 1 baths635 sq. ft.
$305,000Active1 beds 1 baths635 sq. ft.444 17th Street #205, Denver, CO 80202
MLS# 4831273Listed by: RE/MAX PROFESSIONALS - Open Sun, 1 to 4pmNew
 $1,550,000Active7 beds 4 baths4,248 sq. ft.
$1,550,000Active7 beds 4 baths4,248 sq. ft.2690 Stuart Street, Denver, CO 80212
MLS# 5632469Listed by: YOUR CASTLE REAL ESTATE INC - Coming Soon
 $2,895,000Coming Soon5 beds 6 baths
$2,895,000Coming Soon5 beds 6 baths2435 S Josephine Street, Denver, CO 80210
MLS# 5897425Listed by: RE/MAX OF CHERRY CREEK - New
 $1,900,000Active2 beds 4 baths4,138 sq. ft.
$1,900,000Active2 beds 4 baths4,138 sq. ft.1201 N Williams Street #17A, Denver, CO 80218
MLS# 5905529Listed by: LIV SOTHEBY'S INTERNATIONAL REALTY - New
 $590,000Active4 beds 2 baths1,835 sq. ft.
$590,000Active4 beds 2 baths1,835 sq. ft.3351 Poplar Street, Denver, CO 80207
MLS# 6033985Listed by: MODUS REAL ESTATE
