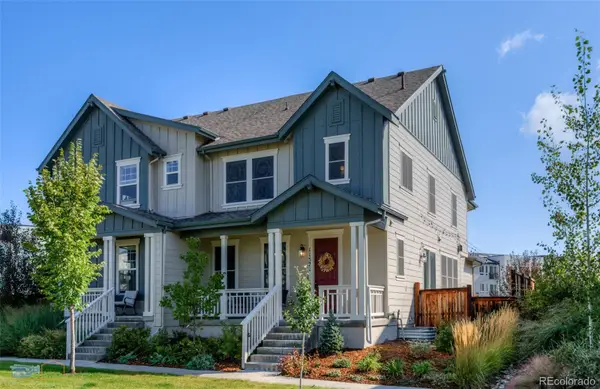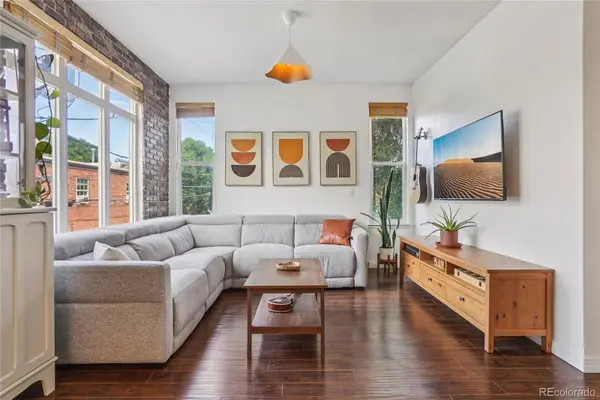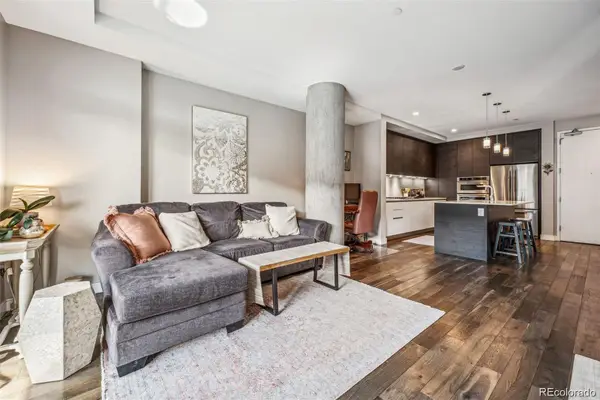1555 California Street #609, Denver, CO 80202
Local realty services provided by:ERA New Age
1555 California Street #609,Denver, CO 80202
$329,000
- 1 Beds
- 1 Baths
- 896 sq. ft.
- Condominium
- Active
Listed by:emily smartemily.smart@compass.com,630-427-7773
Office:compass - denver
MLS#:7221904
Source:ML
Price summary
- Price:$329,000
- Price per sq. ft.:$367.19
- Monthly HOA dues:$820
About this home
Perched on top of one of Denver’s most recognizable landmarks, this penthouse loft mixes historic charm with modern city living. Residence 609 sits on the top floor of the Denver Dry Goods Building—a turn-of-the-century gem designed by Frank Edbrooke, the architect behind the Brown Palace.
Step into a sunlit foyer with a skylight, 11-foot ceilings, and exposed brick that set the tone for this character-filled home. The cozy primary bedroom provides a private retreat, while a spa-like bathroom with double vanity and oversized slate tile serves the home. The open kitchen and living area—with maple cabinets, granite countertops, and large windows—offer a bright, flexible space, and a built-in Murphy bed provides additional sleeping options when needed.
Beyond the residence, secure garage parking, a fitness center, and extra storage add everyday convenience. Located at 16th and California, directly across the street from the light rail station, the building sits at the heart of Denver’s reimagined downtown. The city’s $175 million redesign of 16th Street has transformed the area into a pedestrian-friendly hub filled with greenery, connectivity, and vibrant energy. The building’s heritage and central location make this loft a rare opportunity to own a piece of Denver’s living history.
Contact an agent
Home facts
- Year built:1903
- Listing ID #:7221904
Rooms and interior
- Bedrooms:1
- Total bathrooms:1
- Living area:896 sq. ft.
Heating and cooling
- Cooling:Central Air
- Heating:Forced Air, Steam
Structure and exterior
- Year built:1903
- Building area:896 sq. ft.
Schools
- High school:West
- Middle school:Kepner
- Elementary school:Greenlee
Utilities
- Water:Public
- Sewer:Public Sewer
Finances and disclosures
- Price:$329,000
- Price per sq. ft.:$367.19
- Tax amount:$1,689 (2025)
New listings near 1555 California Street #609
- Coming Soon
 $799,000Coming Soon3 beds 2 baths
$799,000Coming Soon3 beds 2 baths2082 S Lincoln Street, Denver, CO 80210
MLS# 1890516Listed by: KENTWOOD REAL ESTATE DTC, LLC - Open Sat, 11am to 2pmNew
 $699,000Active4 beds 4 baths2,578 sq. ft.
$699,000Active4 beds 4 baths2,578 sq. ft.11571 E 26th Avenue, Denver, CO 80238
MLS# 8311938Listed by: MIKE DE BELL REAL ESTATE - New
 $550,000Active2 beds 2 baths1,179 sq. ft.
$550,000Active2 beds 2 baths1,179 sq. ft.1655 N Humboldt Street #206, Denver, CO 80218
MLS# 9757679Listed by: REDFIN CORPORATION - New
 $550,000Active1 beds 1 baths869 sq. ft.
$550,000Active1 beds 1 baths869 sq. ft.4200 W 17th Avenue #327, Denver, CO 80204
MLS# 1579102Listed by: COMPASS - DENVER - New
 $1,250,000Active5 beds 4 baths2,991 sq. ft.
$1,250,000Active5 beds 4 baths2,991 sq. ft.888 S Emerson Street, Denver, CO 80209
MLS# 2197654Listed by: REDFIN CORPORATION - New
 $815,000Active2 beds 3 baths2,253 sq. ft.
$815,000Active2 beds 3 baths2,253 sq. ft.620 N Emerson Street, Denver, CO 80218
MLS# 2491798Listed by: COMPASS - DENVER - New
 $450,000Active3 beds 2 baths1,389 sq. ft.
$450,000Active3 beds 2 baths1,389 sq. ft.4750 S Dudley Street #19, Littleton, CO 80123
MLS# 3636489Listed by: MB REYNEBEAU & CO - New
 $465,000Active3 beds 1 baths893 sq. ft.
$465,000Active3 beds 1 baths893 sq. ft.2921 Jasmine Street, Denver, CO 80207
MLS# 4991896Listed by: LACY'S REALTY LLC - New
 $520,000Active4 beds 2 baths2,339 sq. ft.
$520,000Active4 beds 2 baths2,339 sq. ft.2621 S Perry Street S, Denver, CO 80219
MLS# 5224402Listed by: R SQUARED REALTY EXPERTS - New
 $899,000Active3 beds 4 baths1,803 sq. ft.
$899,000Active3 beds 4 baths1,803 sq. ft.21 S Pennsylvania Street #1, Denver, CO 80209
MLS# 5818133Listed by: COMPASS - DENVER
