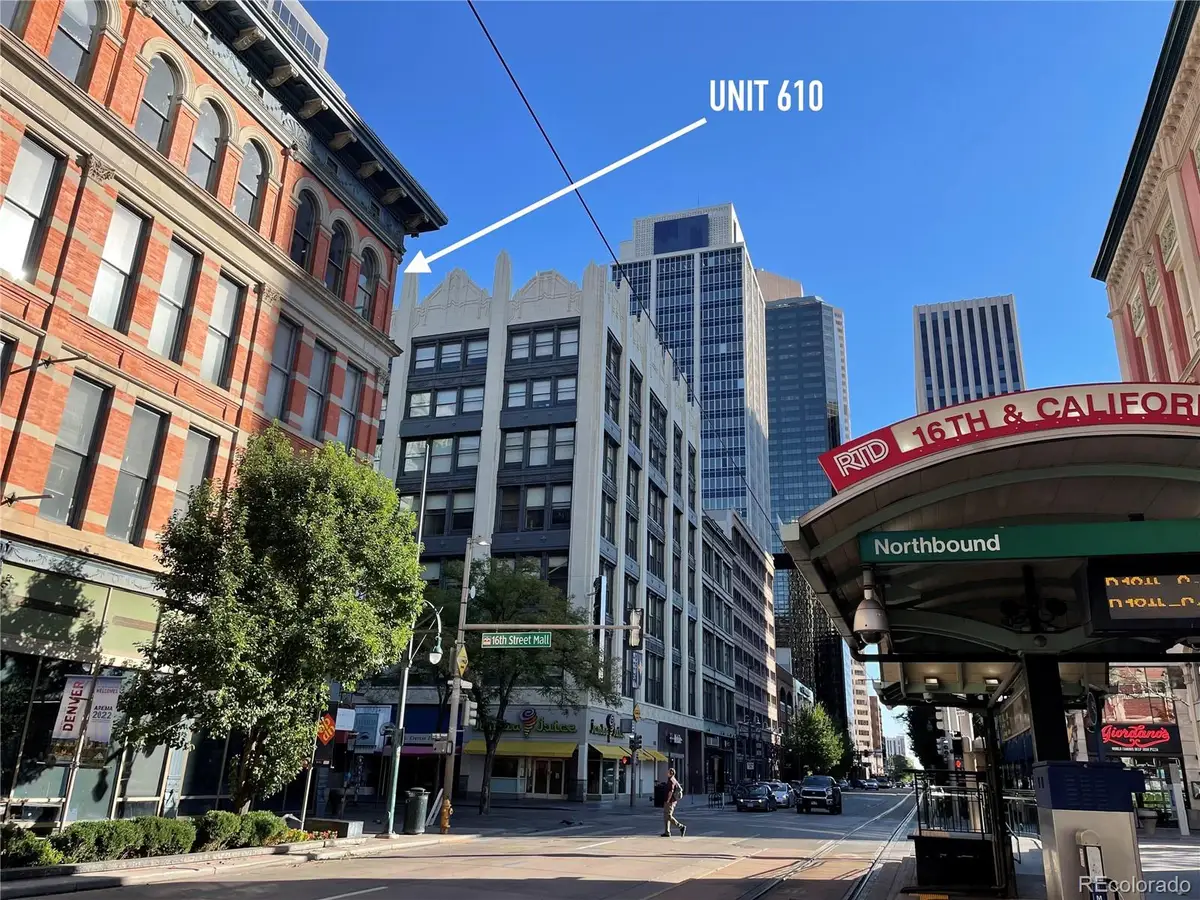1555 California Street #610, Denver, CO 80202
Local realty services provided by:LUX Denver ERA Powered



1555 California Street #610,Denver, CO 80202
$375,000
- 2 Beds
- 1 Baths
- 1,119 sq. ft.
- Condominium
- Active
Listed by:robert taitrobert.tait@evrealestate.com,303-888-0194
Office:engel & volkers denver
MLS#:3517491
Source:ML
Price summary
- Price:$375,000
- Price per sq. ft.:$335.12
- Monthly HOA dues:$1,050
About this home
Experience the best of downtown Denver living in this exceptional 1,119 sq. ft. penthouse, perched atop the historic Denver Dry Goods Building on the vibrant 16th Street Mall. This rare two-bedroom residence blends modern luxury with timeless character, featuring soaring ceilings, oversized windows, and an open-concept layout that fills the space with natural light.
The thoughtfully designed kitchen boasts sleek stainless steel appliances, granite countertops, and ample cabinetry, seamlessly flowing into the spacious living and dining areas. Whether you’re entertaining guests or enjoying a quiet evening, the ambiance is unmatched with cityscape views and a layout designed for both comfort and sophistication. The expansive primary suite offers a private retreat with a walk-in closet and an en-suite bath, while the second bedroom is perfect for guests, a home office, or a creative space.
This one-of-a-kind home is located in one of Denver’s most sought-after historic buildings, combining the charm of exposed brick and architectural details with modern conveniences. Residents enjoy exclusive access to a fitness center, rooftop deck, secure entry, and private storage. With unbeatable walkability, you’ll find yourself steps away from world-class dining, shopping, and entertainment. Explore Union Station, LoDo, the Denver Performing Arts Complex, and endless city attractions—all just moments from your front door.
Don’t miss your chance to own a piece of Denver history in this extraordinary penthouse. Schedule your private showing today! Seller is willing to do a seller carry or seller financing.
Contact an agent
Home facts
- Year built:1903
- Listing Id #:3517491
Rooms and interior
- Bedrooms:2
- Total bathrooms:1
- Living area:1,119 sq. ft.
Heating and cooling
- Cooling:Central Air
- Heating:Forced Air
Structure and exterior
- Year built:1903
- Building area:1,119 sq. ft.
Schools
- High school:Southwest Early College
- Middle school:Strive Westwood
- Elementary school:Greenlee
Utilities
- Water:Public
- Sewer:Community Sewer
Finances and disclosures
- Price:$375,000
- Price per sq. ft.:$335.12
- Tax amount:$1,859 (2023)
New listings near 1555 California Street #610
- Open Sat, 11am to 1pmNew
 $350,000Active3 beds 3 baths1,888 sq. ft.
$350,000Active3 beds 3 baths1,888 sq. ft.1200 S Monaco St Parkway #24, Denver, CO 80224
MLS# 1754871Listed by: COLDWELL BANKER GLOBAL LUXURY DENVER - New
 $875,000Active6 beds 2 baths1,875 sq. ft.
$875,000Active6 beds 2 baths1,875 sq. ft.946 S Leyden Street, Denver, CO 80224
MLS# 4193233Listed by: YOUR CASTLE REAL ESTATE INC - Open Fri, 4 to 6pmNew
 $920,000Active2 beds 2 baths2,095 sq. ft.
$920,000Active2 beds 2 baths2,095 sq. ft.2090 Bellaire Street, Denver, CO 80207
MLS# 5230796Listed by: KENTWOOD REAL ESTATE CITY PROPERTIES - New
 $4,350,000Active6 beds 6 baths6,038 sq. ft.
$4,350,000Active6 beds 6 baths6,038 sq. ft.1280 S Gaylord Street, Denver, CO 80210
MLS# 7501242Listed by: VINTAGE HOMES OF DENVER, INC. - New
 $415,000Active2 beds 1 baths745 sq. ft.
$415,000Active2 beds 1 baths745 sq. ft.1760 Wabash Street, Denver, CO 80220
MLS# 8611239Listed by: DVX PROPERTIES LLC - Coming Soon
 $890,000Coming Soon4 beds 4 baths
$890,000Coming Soon4 beds 4 baths4020 Fenton Court, Denver, CO 80212
MLS# 9189229Listed by: TRAILHEAD RESIDENTIAL GROUP - Open Fri, 4 to 6pmNew
 $3,695,000Active6 beds 8 baths6,306 sq. ft.
$3,695,000Active6 beds 8 baths6,306 sq. ft.1018 S Vine Street, Denver, CO 80209
MLS# 1595817Listed by: LIV SOTHEBY'S INTERNATIONAL REALTY - New
 $320,000Active2 beds 2 baths1,607 sq. ft.
$320,000Active2 beds 2 baths1,607 sq. ft.7755 E Quincy Avenue #T68, Denver, CO 80237
MLS# 5705019Listed by: PORCHLIGHT REAL ESTATE GROUP - New
 $410,000Active1 beds 1 baths942 sq. ft.
$410,000Active1 beds 1 baths942 sq. ft.925 N Lincoln Street #6J-S, Denver, CO 80203
MLS# 6078000Listed by: NAV REAL ESTATE - New
 $280,000Active0.19 Acres
$280,000Active0.19 Acres3145 W Ada Place, Denver, CO 80219
MLS# 9683635Listed by: ENGEL & VOLKERS DENVER
