1625 N Downing Street, Denver, CO 80218
Local realty services provided by:ERA Teamwork Realty
1625 N Downing Street,Denver, CO 80218
$1,375,000
- 10 Beds
- 4 Baths
- 5,716 sq. ft.
- Multi-family
- Active
Listed by:darla greenwaldtdarla.greenwaldt@gmail.com,303-514-8740
Office:darla greenwaldt
MLS#:7790790
Source:ML
Price summary
- Price:$1,375,000
- Price per sq. ft.:$240.55
About this home
Gorgeous turn of the century Denver mansion designed by Frank Edbrooke and offers much prominent history among those who lived here. Beautiful interior woodwork, stained glass windows, porches and balconies and other exterior detail from the time it was built. Original large wood windows that are in great condition. Wood flooring, forced air heat and central AC, separate heat and AC for 3rd floor and basement apartments. Rough-In laundry and 2nd main floor bathroom in utility closet.
100% leased at $10,500/month. 7.8 cap rate. Priced to move! Main floor tenant has a 6 month notice to vacate for any owner/user interest. Multiple uses allowed for this zoning including office, residential, lodging, and more.
$230K renovation project completed in 2024. This is priced under appraised and market value!
Land Use changed to multi-unit residential in 2025 and will be re-assessed for tax purposes. Lowering taxes by over $15K.
Great investment in Downtown Denver. Call Listing Agent to schedule a tour and receive detailed information on the property.
Contact an agent
Home facts
- Year built:1890
- Listing ID #:7790790
Rooms and interior
- Bedrooms:10
- Total bathrooms:4
- Living area:5,716 sq. ft.
Heating and cooling
- Cooling:Central Air
- Heating:Forced Air
Structure and exterior
- Roof:Composition
- Year built:1890
- Building area:5,716 sq. ft.
- Lot area:0.16 Acres
Schools
- High school:East
- Middle school:Cesar Chavez Academy-Denver
- Elementary school:Denver Green
Utilities
- Water:Public
- Sewer:Public Sewer
Finances and disclosures
- Price:$1,375,000
- Price per sq. ft.:$240.55
- Tax amount:$12,500 (2025)
New listings near 1625 N Downing Street
- New
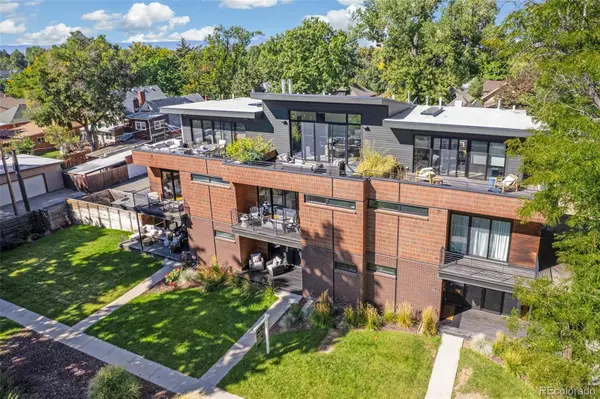 $1,675,000Active3 beds 4 baths2,627 sq. ft.
$1,675,000Active3 beds 4 baths2,627 sq. ft.203 S Marion St Pkwy, Denver, CO 80218
MLS# 2019338Listed by: COMPASS - DENVER - New
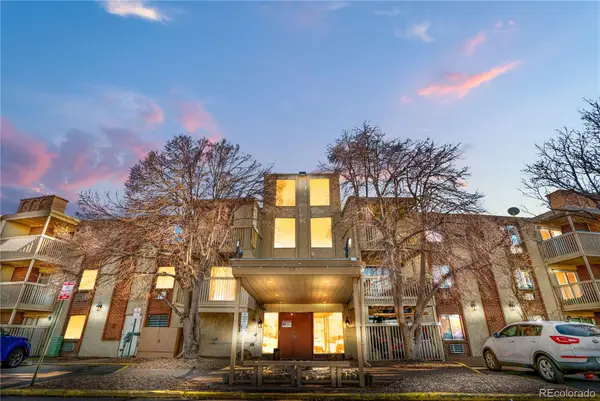 $68,000Active1 beds 1 baths625 sq. ft.
$68,000Active1 beds 1 baths625 sq. ft.1302 S Parker Road #225, Denver, CO 80231
MLS# 3484540Listed by: KEY REAL ESTATE GROUP LLC - New
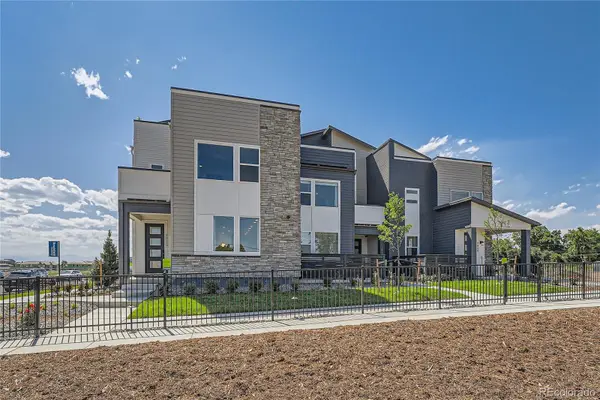 $774,900Active4 beds 4 baths2,632 sq. ft.
$774,900Active4 beds 4 baths2,632 sq. ft.6860 Zuni Court, Denver, CO 80221
MLS# 8528477Listed by: FIRST SUMMIT REALTY - New
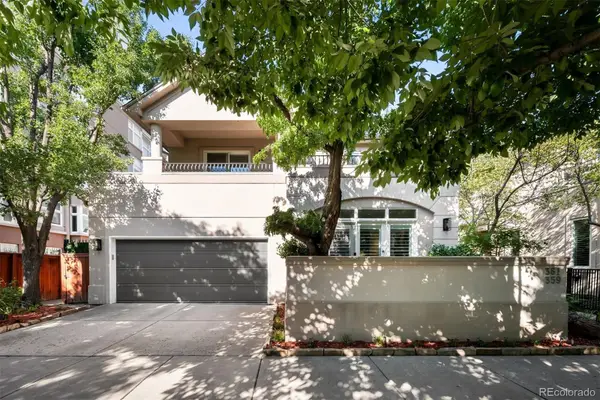 $2,275,000Active3 beds 4 baths4,242 sq. ft.
$2,275,000Active3 beds 4 baths4,242 sq. ft.361 Detroit Street, Denver, CO 80206
MLS# 2216962Listed by: LIV SOTHEBY'S INTERNATIONAL REALTY - New
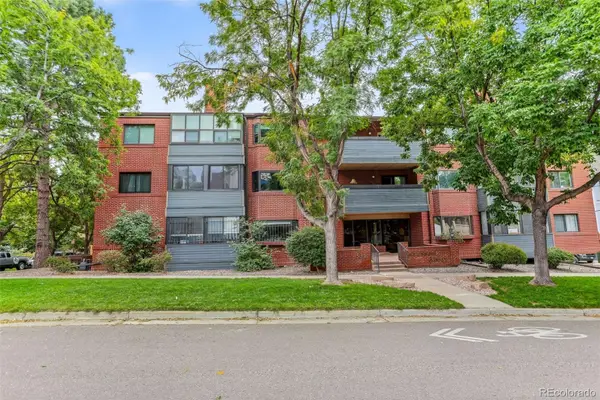 $364,900Active2 beds 1 baths783 sq. ft.
$364,900Active2 beds 1 baths783 sq. ft.534 E 7th Avenue #306, Denver, CO 80203
MLS# 6238101Listed by: COLDWELL BANKER REALTY 24 - Coming Soon
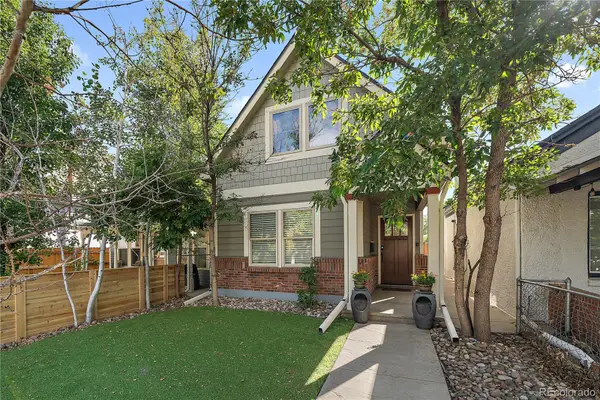 $825,000Coming Soon3 beds 3 baths
$825,000Coming Soon3 beds 3 baths334 Fox Street, Denver, CO 80223
MLS# 8900413Listed by: MADISON & COMPANY PROPERTIES - New
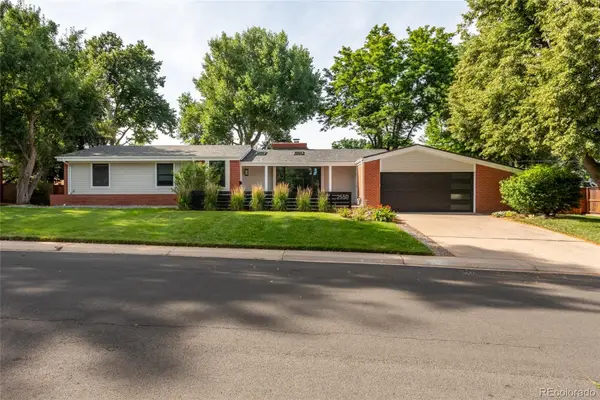 $1,380,000Active4 beds 3 baths2,549 sq. ft.
$1,380,000Active4 beds 3 baths2,549 sq. ft.2550 E Eldorado Place, Denver, CO 80210
MLS# 1903191Listed by: KELLER WILLIAMS REAL ESTATE LLC - New
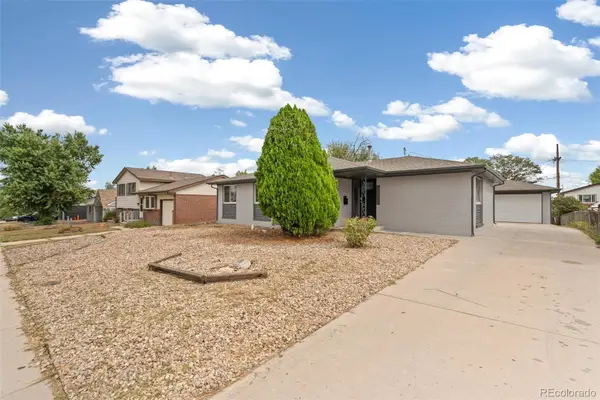 $559,900Active6 beds 4 baths2,372 sq. ft.
$559,900Active6 beds 4 baths2,372 sq. ft.8040 Ogden Street, Denver, CO 80229
MLS# 4694475Listed by: MEGASTAR REALTY - Coming Soon
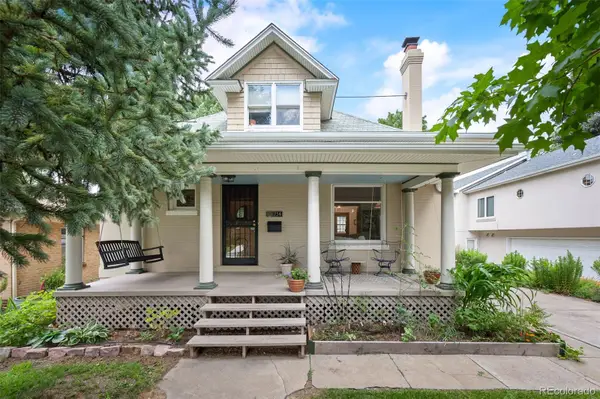 $1,050,000Coming Soon3 beds 2 baths
$1,050,000Coming Soon3 beds 2 baths1734 Newport Street, Denver, CO 80220
MLS# 7668413Listed by: COMPASS - DENVER
