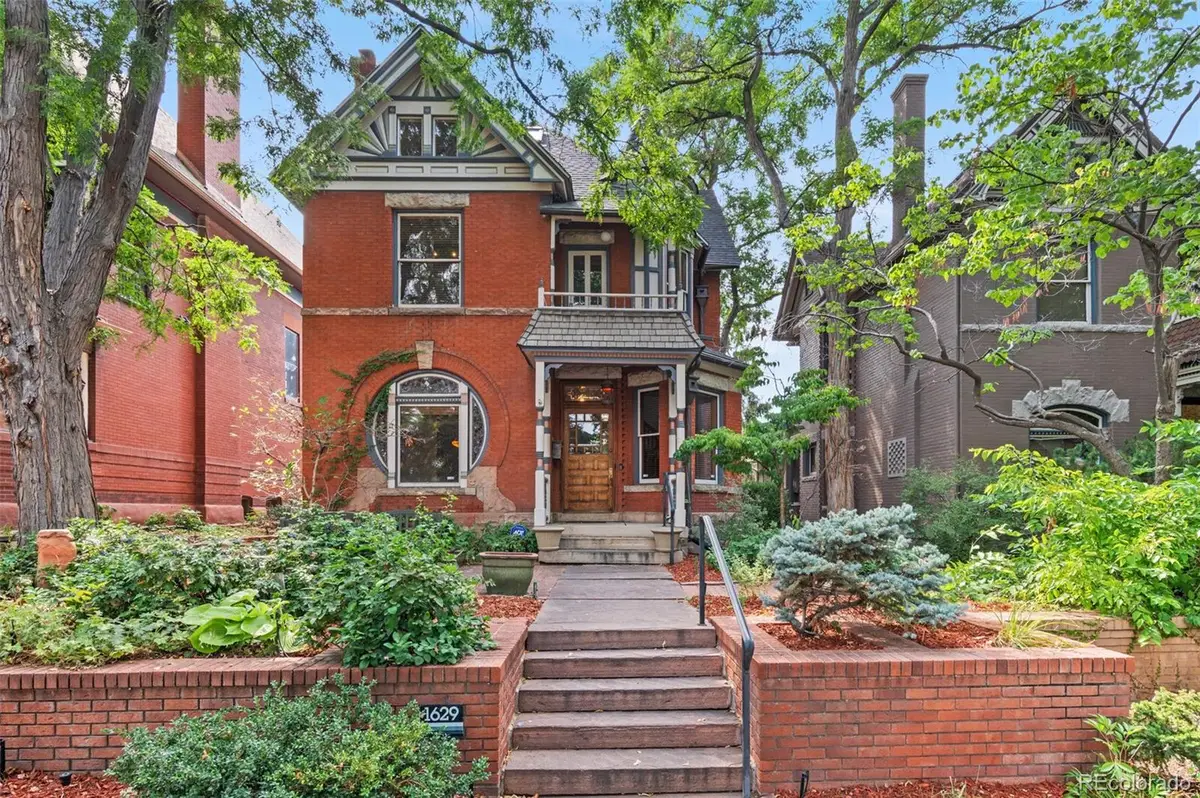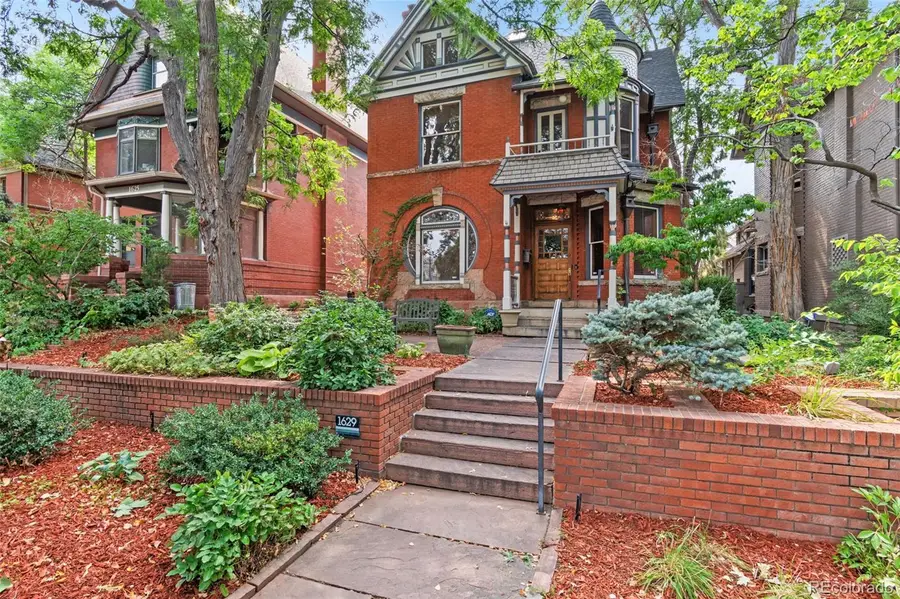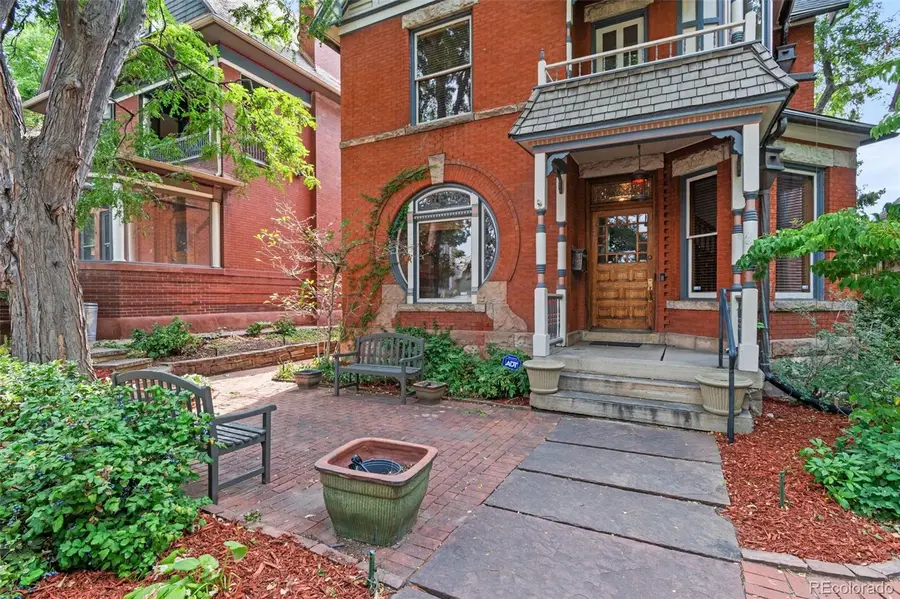1629 N Downing Street, Denver, CO 80218
Local realty services provided by:LUX Denver ERA Powered



Listed by:ryan pennryan@360dwellings.com,720-206-4268
Office:century 21 elevated real estate
MLS#:1983183
Source:ML
Price summary
- Price:$850,000
- Price per sq. ft.:$242.17
About this home
Step into a 1890 time capsule at 1629 N Downing St, a beautifully preserved Queen Anne Victorian located in the Swallow Hill Historic District. This historic masterpiece seamlessly blends rich architectural detail with flexible modern functionality, offering a unique opportunity to own a property that's as versatile as it is magnificent. The home was designed by the architect L. Aldine, who was recognized for the use of ornate detailing, including porches, balconies, rough-cut stone belt courses, and decorative shingles. The home features exquisite woodwork, exposed brick, and original stained-glass windows. Zoned G-R-03, the property is currently configured as a private residence but has a proven history of use as professional offices, apartments, or a combination of both—perfect for live/work or investment. The second floor has been thoughtfully reimagined as a luxurious primary suite, complete with a custom walk-in closet and a gas fireplace for added warmth and charm. Another gas fireplace anchors the main level's cozy living room. The third floor offers a spacious bedroom with an en-suite bath or a quiet studio space—ideal for creatives or professionals. The previous owner was a renowned landscape architect. Outside you will find gardens, charming patios, and a private fenced backyard—a true urban sanctuary. Located just minutes from Downtown Denver, hospitals, shops, and renowned restaurants, this home offers the perfect blend of walkability, tranquility, and city convenience. Private parking spaces are available in the alley and a garage. Whether you're looking for a distinguished personal residence, a boutique office space, or a hybrid of both, this property delivers. Experience the magic of 1629 N Downing for yourself.
Contact an agent
Home facts
- Year built:1890
- Listing Id #:1983183
Rooms and interior
- Bedrooms:3
- Total bathrooms:3
- Full bathrooms:1
- Living area:3,510 sq. ft.
Heating and cooling
- Cooling:Central Air
- Heating:Forced Air, Natural Gas
Structure and exterior
- Roof:Composition
- Year built:1890
- Building area:3,510 sq. ft.
- Lot area:0.12 Acres
Schools
- High school:East
- Middle school:DSST: Cole
- Elementary school:Cole Arts And Science Academy
Utilities
- Water:Public
- Sewer:Public Sewer
Finances and disclosures
- Price:$850,000
- Price per sq. ft.:$242.17
- Tax amount:$4,338 (2024)
New listings near 1629 N Downing Street
- New
 $350,000Active3 beds 3 baths1,888 sq. ft.
$350,000Active3 beds 3 baths1,888 sq. ft.1200 S Monaco St Parkway #24, Denver, CO 80224
MLS# 1754871Listed by: COLDWELL BANKER GLOBAL LUXURY DENVER - New
 $875,000Active6 beds 2 baths1,875 sq. ft.
$875,000Active6 beds 2 baths1,875 sq. ft.946 S Leyden Street, Denver, CO 80224
MLS# 4193233Listed by: YOUR CASTLE REAL ESTATE INC - New
 $920,000Active2 beds 2 baths2,095 sq. ft.
$920,000Active2 beds 2 baths2,095 sq. ft.2090 Bellaire Street, Denver, CO 80207
MLS# 5230796Listed by: KENTWOOD REAL ESTATE CITY PROPERTIES - New
 $4,350,000Active6 beds 6 baths6,038 sq. ft.
$4,350,000Active6 beds 6 baths6,038 sq. ft.1280 S Gaylord Street, Denver, CO 80210
MLS# 7501242Listed by: VINTAGE HOMES OF DENVER, INC. - New
 $415,000Active2 beds 1 baths745 sq. ft.
$415,000Active2 beds 1 baths745 sq. ft.1760 Wabash Street, Denver, CO 80220
MLS# 8611239Listed by: DVX PROPERTIES LLC - Coming Soon
 $890,000Coming Soon4 beds 4 baths
$890,000Coming Soon4 beds 4 baths4020 Fenton Court, Denver, CO 80212
MLS# 9189229Listed by: TRAILHEAD RESIDENTIAL GROUP - New
 $3,695,000Active6 beds 8 baths6,306 sq. ft.
$3,695,000Active6 beds 8 baths6,306 sq. ft.1018 S Vine Street, Denver, CO 80209
MLS# 1595817Listed by: LIV SOTHEBY'S INTERNATIONAL REALTY - New
 $320,000Active2 beds 2 baths1,607 sq. ft.
$320,000Active2 beds 2 baths1,607 sq. ft.7755 E Quincy Avenue #T68, Denver, CO 80237
MLS# 5705019Listed by: PORCHLIGHT REAL ESTATE GROUP - New
 $410,000Active1 beds 1 baths942 sq. ft.
$410,000Active1 beds 1 baths942 sq. ft.925 N Lincoln Street #6J-S, Denver, CO 80203
MLS# 6078000Listed by: NAV REAL ESTATE - New
 $280,000Active0.19 Acres
$280,000Active0.19 Acres3145 W Ada Place, Denver, CO 80219
MLS# 9683635Listed by: ENGEL & VOLKERS DENVER
