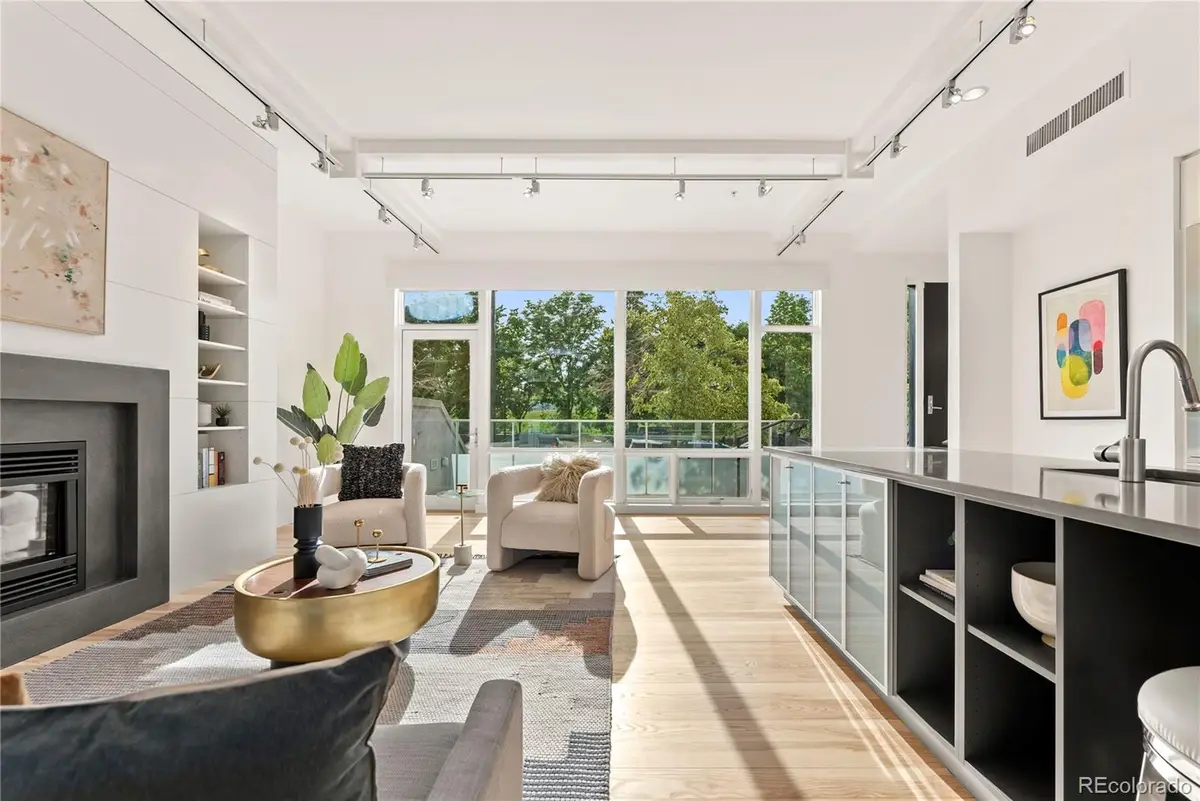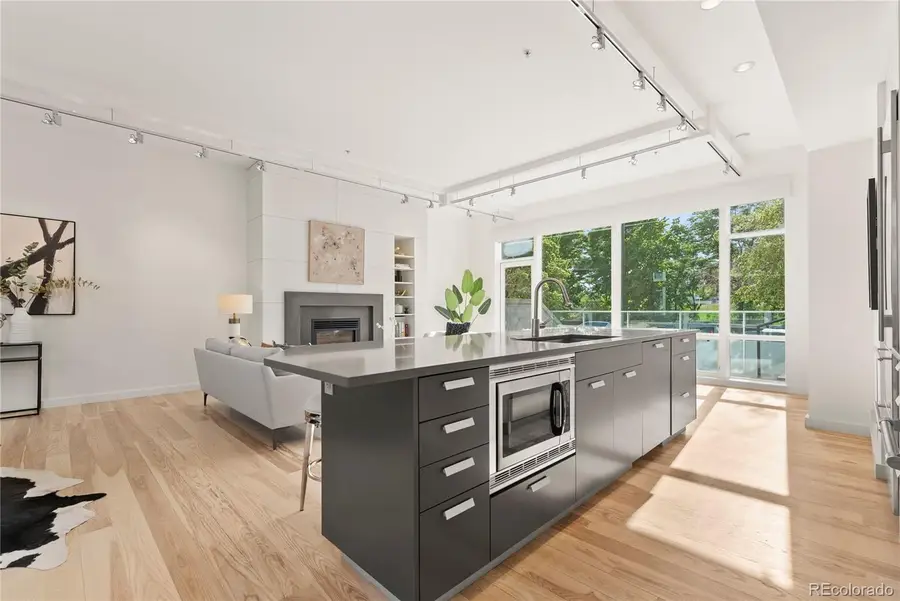1644 Little Raven Street, Denver, CO 80202
Local realty services provided by:ERA Teamwork Realty



Listed by:josh behrteam@thebehrteam.com,303-903-9535
Office:liv sotheby's international realty
MLS#:7369946
Source:ML
Price summary
- Price:$1,595,000
- Price per sq. ft.:$685.43
- Monthly HOA dues:$966
About this home
A rare opportunity to own one of the most coveted brownstones in Riverfront Park, 1644 Little Raven Street redefines urban luxury with an unrivaled blend of sophistication and comfort. Nestled in This striking residence, boasting the largest frontage in Riverfront Park, offers an expansive, light-filled sanctuary where modern elegance meets effortless city living, with front-row views of Commons Park and the dynamic downtown skyline. Step inside to discover an impeccable layout designed for both relaxation and entertaining, where soaring floor-to-ceiling windows bathe the interiors in natural light and seamlessly connect you to the beauty of your surroundings. Upon entering, you are greeted by an open floor plan that seamlessly connects the family room, kitchen, and dry bar area, leading directly to the back patio and a secluded entertaining space. The main floor also includes a convenient powder bath for guests. The lower level features a versatile room that can serve as a study, third bedroom, or flex space, complete with a 3/4 bath and an English walk-out. This level also provides direct access to your private, attached 2-car parking garage and two storage spaces. The upper level is dedicated to the primary suite, featuring spacious closets and an en-suite bath, alongside an additional guest suite with its own 3/4 bath. Outdoor living is a highlight of this property, with four private outdoor spaces, including a stunning rooftop patio where you can soak in the breathtaking views and enjoy ample space for outdoor entertaining. This exceptional property uniquely blends urban convenience with serene living spaces, making it a true gem in the heart of Denver. Ideally situated for easy access to public transportation, including the RTD train that provides direct service to the airport, this home offers unparalleled connectivity.
Contact an agent
Home facts
- Year built:2005
- Listing Id #:7369946
Rooms and interior
- Bedrooms:3
- Total bathrooms:4
- Full bathrooms:1
- Half bathrooms:1
- Living area:2,327 sq. ft.
Heating and cooling
- Cooling:Central Air
- Heating:Forced Air, Natural Gas
Structure and exterior
- Roof:Membrane, Tar/Gravel
- Year built:2005
- Building area:2,327 sq. ft.
Schools
- High school:West
- Middle school:Strive Westwood
- Elementary school:Greenlee
Utilities
- Water:Public
- Sewer:Public Sewer
Finances and disclosures
- Price:$1,595,000
- Price per sq. ft.:$685.43
- Tax amount:$8,427 (2024)
New listings near 1644 Little Raven Street
- New
 $350,000Active3 beds 3 baths1,888 sq. ft.
$350,000Active3 beds 3 baths1,888 sq. ft.1200 S Monaco St Parkway #24, Denver, CO 80224
MLS# 1754871Listed by: COLDWELL BANKER GLOBAL LUXURY DENVER - New
 $875,000Active6 beds 2 baths1,875 sq. ft.
$875,000Active6 beds 2 baths1,875 sq. ft.946 S Leyden Street, Denver, CO 80224
MLS# 4193233Listed by: YOUR CASTLE REAL ESTATE INC - New
 $920,000Active2 beds 2 baths2,095 sq. ft.
$920,000Active2 beds 2 baths2,095 sq. ft.2090 Bellaire Street, Denver, CO 80207
MLS# 5230796Listed by: KENTWOOD REAL ESTATE CITY PROPERTIES - New
 $4,350,000Active6 beds 6 baths6,038 sq. ft.
$4,350,000Active6 beds 6 baths6,038 sq. ft.1280 S Gaylord Street, Denver, CO 80210
MLS# 7501242Listed by: VINTAGE HOMES OF DENVER, INC. - New
 $415,000Active2 beds 1 baths745 sq. ft.
$415,000Active2 beds 1 baths745 sq. ft.1760 Wabash Street, Denver, CO 80220
MLS# 8611239Listed by: DVX PROPERTIES LLC - Coming Soon
 $890,000Coming Soon4 beds 4 baths
$890,000Coming Soon4 beds 4 baths4020 Fenton Court, Denver, CO 80212
MLS# 9189229Listed by: TRAILHEAD RESIDENTIAL GROUP - New
 $3,695,000Active6 beds 8 baths6,306 sq. ft.
$3,695,000Active6 beds 8 baths6,306 sq. ft.1018 S Vine Street, Denver, CO 80209
MLS# 1595817Listed by: LIV SOTHEBY'S INTERNATIONAL REALTY - New
 $320,000Active2 beds 2 baths1,607 sq. ft.
$320,000Active2 beds 2 baths1,607 sq. ft.7755 E Quincy Avenue #T68, Denver, CO 80237
MLS# 5705019Listed by: PORCHLIGHT REAL ESTATE GROUP - New
 $410,000Active1 beds 1 baths942 sq. ft.
$410,000Active1 beds 1 baths942 sq. ft.925 N Lincoln Street #6J-S, Denver, CO 80203
MLS# 6078000Listed by: NAV REAL ESTATE - New
 $280,000Active0.19 Acres
$280,000Active0.19 Acres3145 W Ada Place, Denver, CO 80219
MLS# 9683635Listed by: ENGEL & VOLKERS DENVER
