165 S Clarkson Street, Denver, CO 80209
Local realty services provided by:RONIN Real Estate Professionals ERA Powered
165 S Clarkson Street,Denver, CO 80209
$875,000
- 4 Beds
- 2 Baths
- 2,628 sq. ft.
- Single family
- Active
Listed by:jennifer kimjkim@livsothebysrealty.com,303-775-2200
Office:liv sotheby's international realty
MLS#:8562978
Source:ML
Price summary
- Price:$875,000
- Price per sq. ft.:$332.95
About this home
NEW floors and NEW carpet in this 2-story Victorian on a tree-lined street close to popular Wash Park with its boathouse, fitness center, playgrounds, sport courts, and walking/biking/rolling trails around various lakes, including a kids' fishing lake! Ideally located 5 minutes to Cherry Creek's upscale shopping district and a 10-minute drive to downtown Denver, including Ball Arena, Empower Field at Mile High, and Coors Field. Four bedrooms total: Two bedrooms plus a bathroom on each level offers a classic Denver home layout. Spacious kitchen with original exposed brick, granite counters, luxuriously tall cabinets, newer stainless steel LG appliances including InstaView fridge with glass window to see inside without opening the door. Versatile sunroom or “mud-room” off the kitchen opens to a landscaped backyard with grass area, flagstone patio, brick garden beds, and detached garage. Cellar basement with additional living space, generously sized laundry room, and plentiful storage in the unfinished area that is fully lined with newer plastic vapor barrier. Separate entrance to basement from the backyard for added functionality. Central A/C for modern convenience. Thoughtfully preserved vintage details throughout the home, including original doorknobs, hinges, wood turnings, and trim add a touch of historic elegance.
Contact an agent
Home facts
- Year built:1905
- Listing ID #:8562978
Rooms and interior
- Bedrooms:4
- Total bathrooms:2
- Full bathrooms:1
- Living area:2,628 sq. ft.
Heating and cooling
- Cooling:Attic Fan, Central Air
- Heating:Forced Air
Structure and exterior
- Roof:Composition
- Year built:1905
- Building area:2,628 sq. ft.
- Lot area:0.11 Acres
Schools
- High school:South
- Middle school:Grant
- Elementary school:Lincoln
Utilities
- Sewer:Public Sewer
Finances and disclosures
- Price:$875,000
- Price per sq. ft.:$332.95
- Tax amount:$4,012 (2024)
New listings near 165 S Clarkson Street
- New
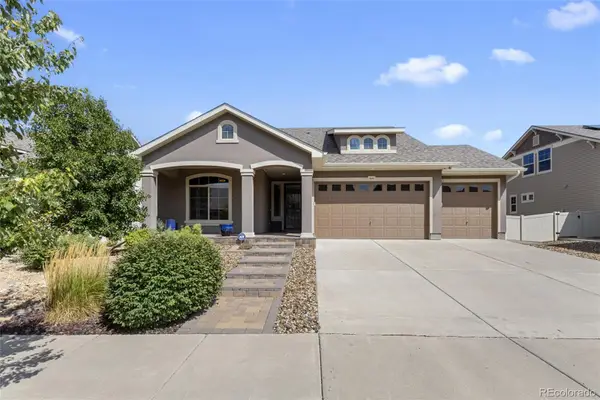 $550,000Active3 beds 3 baths2,180 sq. ft.
$550,000Active3 beds 3 baths2,180 sq. ft.5470 Ensenada Street, Denver, CO 80249
MLS# 3794261Listed by: KENTWOOD REAL ESTATE CITY PROPERTIES - New
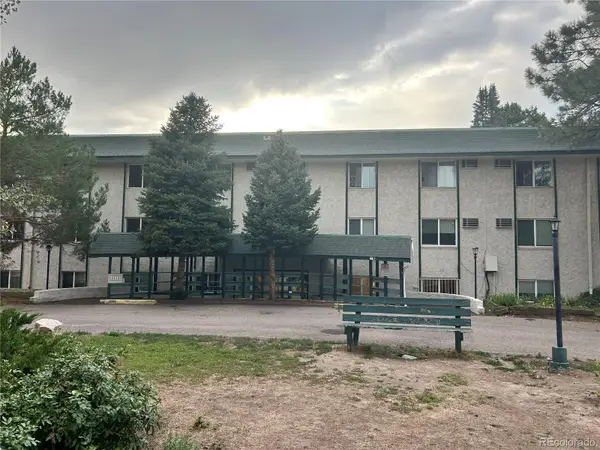 $185,000Active2 beds 2 baths858 sq. ft.
$185,000Active2 beds 2 baths858 sq. ft.8824 E Florida Avenue #105, Denver, CO 80247
MLS# 6495845Listed by: URBANGATE REALTY GROUP - New
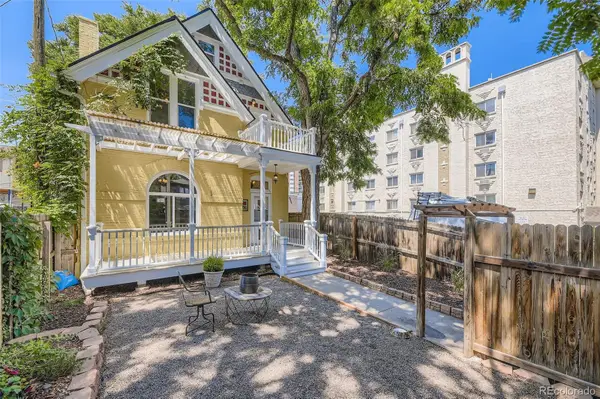 $799,900Active4 beds 3 baths2,076 sq. ft.
$799,900Active4 beds 3 baths2,076 sq. ft.1113 N Washington Street, Denver, CO 80203
MLS# 7502020Listed by: COMPASS - DENVER - New
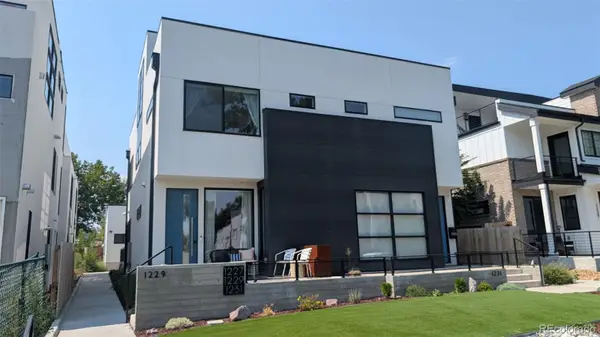 $685,000Active2 beds 3 baths1,552 sq. ft.
$685,000Active2 beds 3 baths1,552 sq. ft.1229 Newton Street, Denver, CO 80204
MLS# 4833714Listed by: COMPASS - DENVER - New
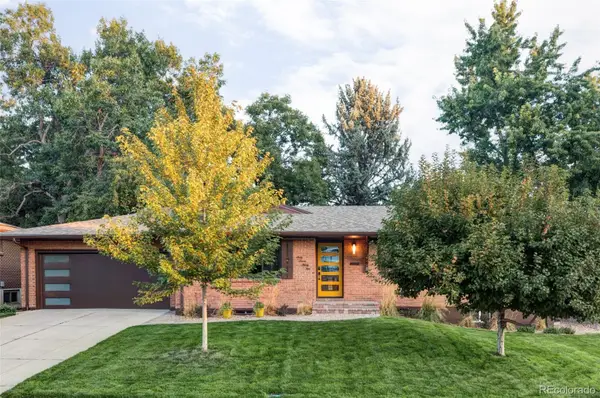 $995,000Active4 beds 3 baths2,660 sq. ft.
$995,000Active4 beds 3 baths2,660 sq. ft.6735 E Villanova Place, Denver, CO 80224
MLS# 6043310Listed by: MILEHIMODERN - New
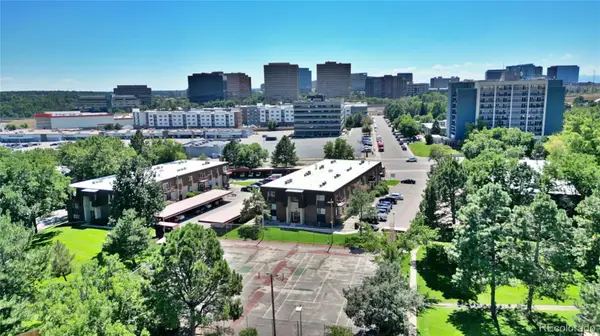 $194,999Active1 beds 1 baths769 sq. ft.
$194,999Active1 beds 1 baths769 sq. ft.7755 E Quincy #A6-307, Golden, CO 80237
MLS# 6543219Listed by: BROKERS GUILD REAL ESTATE - New
 $839,000Active4 beds 4 baths1,779 sq. ft.
$839,000Active4 beds 4 baths1,779 sq. ft.405 Harrison Street #3, Denver, CO 80206
MLS# 7987396Listed by: MILLER WILDE REAL ESTATE LLC - Coming Soon
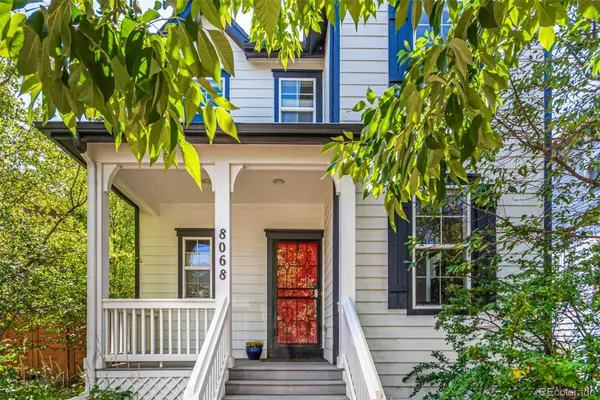 $810,000Coming Soon3 beds 3 baths
$810,000Coming Soon3 beds 3 baths8068 E 23rd Avenue, Denver, CO 80238
MLS# 8484457Listed by: MB REAL ESTATE PROS - New
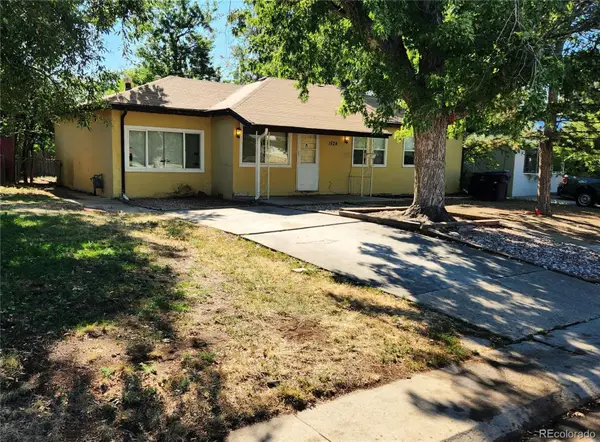 $349,000Active4 beds 1 baths1,211 sq. ft.
$349,000Active4 beds 1 baths1,211 sq. ft.1624 S Patton Court, Denver, CO 80219
MLS# 9194467Listed by: ROCKY MOUNTAIN R.E. ADVISORS
