1229 Newton Street, Denver, CO 80204
Local realty services provided by:ERA Teamwork Realty
1229 Newton Street,Denver, CO 80204
$685,000
- 2 Beds
- 3 Baths
- 1,552 sq. ft.
- Single family
- Active
Listed by:david j. o'briendavid.obrien@compass.com,720-934-6597
Office:compass - denver
MLS#:4833714
Source:ML
Price summary
- Price:$685,000
- Price per sq. ft.:$441.37
About this home
Turnkey West Colfax stunner, available fully furnished and ready to go. This home features a multitude of upgrades over the original builder spec, including all hardwood floors (no carpet), waterfall counters on the kitchen island, designer light fixtures, upgraded plumbing fixtures, and upgraded GE Profile appliances. The main level lives large and features an abundance of natural light. Plenty of storage in the kitchen, plus the adjacent pantry space, plus the bonus nook under the stairs through the coat closet. On the second level, you'll find two suites plus a laundry area. The primary suite easily fits a king-sized bed plus a dresser. The primary bath features dual vanities, an oversized shower, and a spacious walk-in closet with a second dresser. The secondary suite comfortably accommodates a queen-sized bed plus a dresser or desk. The full bath has an adjacent walk-in closet. The steel stringer staircase with south-facing glass leads you to the third level. The loft area is perfect for a workstation and can accommodate a Peloton bike. The rooftop is outdoor living at its best. Plenty of space for a full dining set, an outdoor sectional, and chairs surrounding the Room and Board custom fire pit, with accent lights around the perimeter. Both the BBQ grill and the fire pit are plumbed with gas lines beneath the deck. Out back, you'll find an oversized 1-car garage that will actually fit a car plus your gear. An extended ceiling height offers an opportunity for extra custom storage if desired. Conditioned storage can be found in the full-height crawl space beneath the dining area. Recently redone front landscaping with artificial turf and irrigated plants for a low maintenance and good looking front yard. If you've been searching for a home with full-sized spaces and full function throughout, this is it.
Contact an agent
Home facts
- Year built:2020
- Listing ID #:4833714
Rooms and interior
- Bedrooms:2
- Total bathrooms:3
- Full bathrooms:1
- Half bathrooms:1
- Living area:1,552 sq. ft.
Heating and cooling
- Cooling:Central Air
- Heating:Forced Air
Structure and exterior
- Roof:Membrane
- Year built:2020
- Building area:1,552 sq. ft.
- Lot area:0.04 Acres
Schools
- High school:North
- Middle school:Lake
- Elementary school:Eagleton
Utilities
- Water:Public
- Sewer:Public Sewer
Finances and disclosures
- Price:$685,000
- Price per sq. ft.:$441.37
- Tax amount:$3,692 (2024)
New listings near 1229 Newton Street
- New
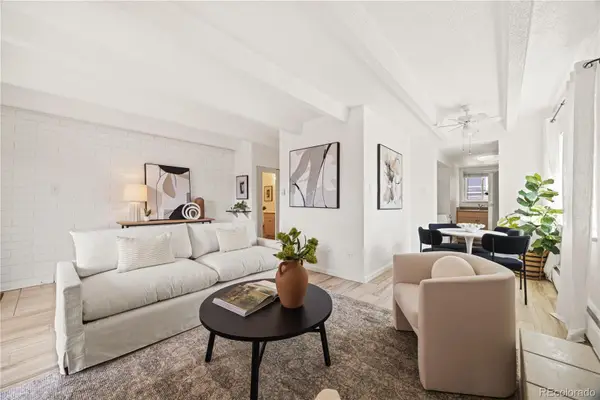 $308,000Active2 beds 1 baths713 sq. ft.
$308,000Active2 beds 1 baths713 sq. ft.250 N Pearl Street #310, Denver, CO 80203
MLS# 2304093Listed by: COMPASS - DENVER - Coming Soon
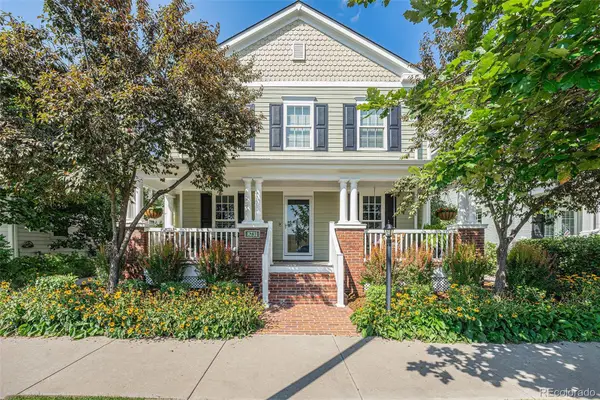 $1,188,900Coming Soon5 beds 4 baths
$1,188,900Coming Soon5 beds 4 baths8731 E 33rd Avenue, Denver, CO 80238
MLS# 3692428Listed by: CORCORAN PERRY & CO. - New
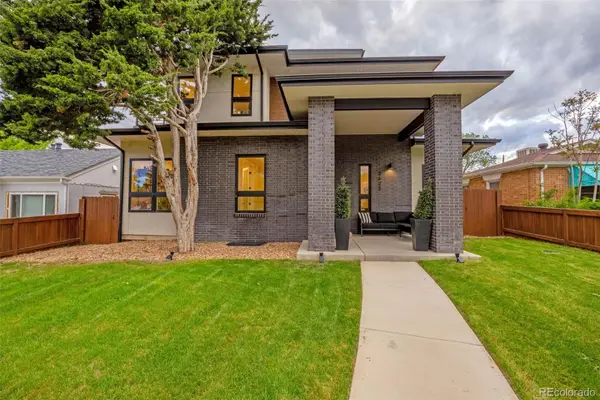 $1,650,000Active5 beds 6 baths4,465 sq. ft.
$1,650,000Active5 beds 6 baths4,465 sq. ft.2625 N Steele Street, Denver, CO 80205
MLS# 7507833Listed by: KELLER WILLIAMS CLIENTS CHOICE REALTY - New
 $500,000Active2 beds 2 baths1,151 sq. ft.
$500,000Active2 beds 2 baths1,151 sq. ft.2960 Inca Street #119, Denver, CO 80202
MLS# 4576306Listed by: WEST AND MAIN HOMES INC - New
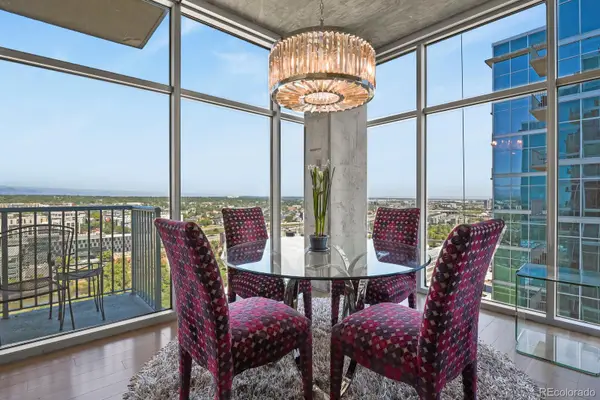 $1,100,000Active2 beds 2 baths1,307 sq. ft.
$1,100,000Active2 beds 2 baths1,307 sq. ft.1700 Bassett Street #2003, Denver, CO 80202
MLS# 9109166Listed by: HOMESMART - New
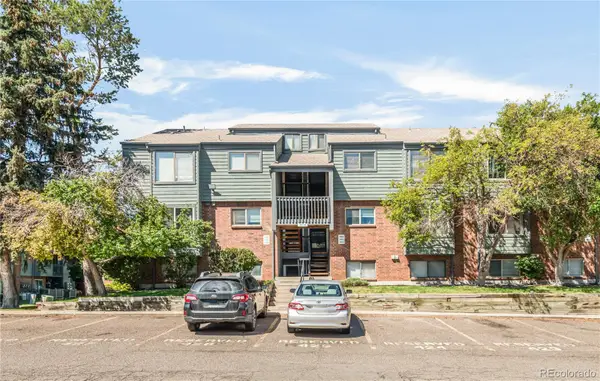 $315,000Active2 beds 1 baths1,170 sq. ft.
$315,000Active2 beds 1 baths1,170 sq. ft.3656 S Depew Street #305, Denver, CO 80235
MLS# 9276985Listed by: COMPASS - DENVER - New
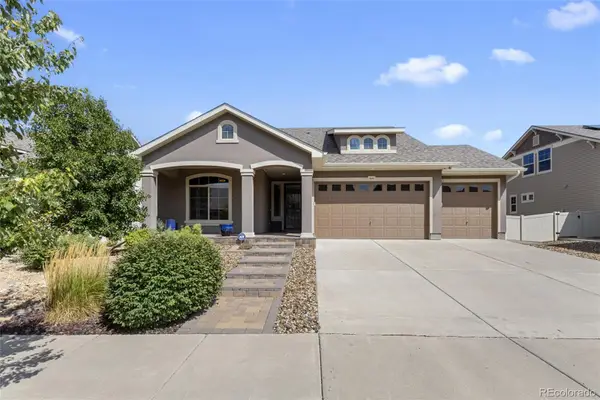 $550,000Active3 beds 3 baths2,180 sq. ft.
$550,000Active3 beds 3 baths2,180 sq. ft.5470 Ensenada Street, Denver, CO 80249
MLS# 3794261Listed by: KENTWOOD REAL ESTATE CITY PROPERTIES - New
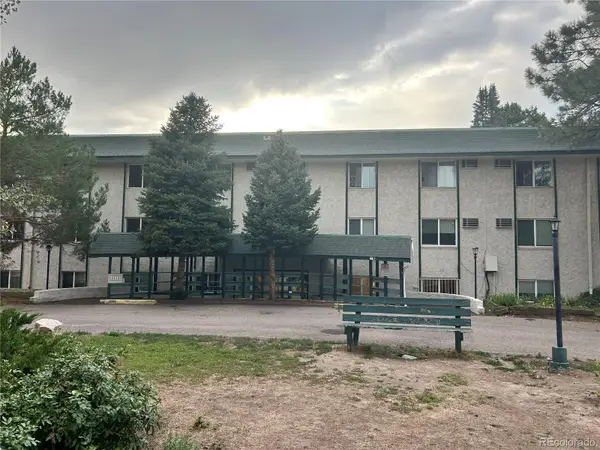 $185,000Active2 beds 2 baths858 sq. ft.
$185,000Active2 beds 2 baths858 sq. ft.8824 E Florida Avenue #105, Denver, CO 80247
MLS# 6495845Listed by: URBANGATE REALTY GROUP - New
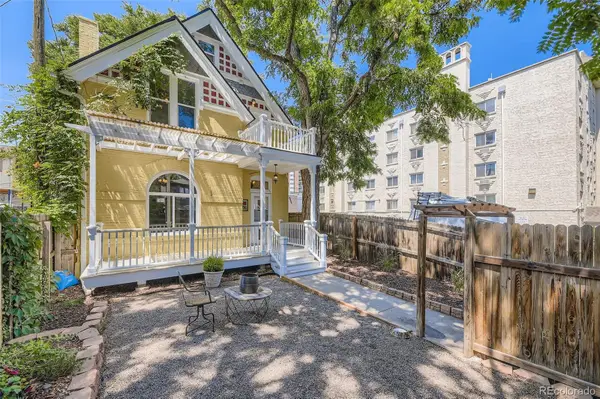 $799,900Active4 beds 3 baths2,076 sq. ft.
$799,900Active4 beds 3 baths2,076 sq. ft.1113 N Washington Street, Denver, CO 80203
MLS# 7502020Listed by: COMPASS - DENVER - New
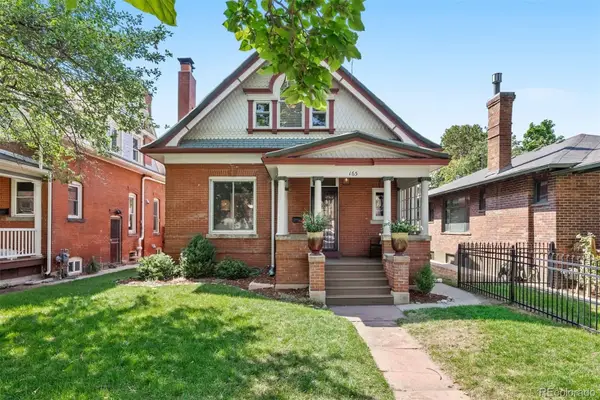 $875,000Active4 beds 2 baths2,628 sq. ft.
$875,000Active4 beds 2 baths2,628 sq. ft.165 S Clarkson Street, Denver, CO 80209
MLS# 8562978Listed by: LIV SOTHEBY'S INTERNATIONAL REALTY
