1654 Quince Street, Denver, CO 80220
Local realty services provided by:ERA Teamwork Realty
1654 Quince Street,Denver, CO 80220
$529,000
- 3 Beds
- 2 Baths
- 2,010 sq. ft.
- Single family
- Active
Upcoming open houses
- Fri, Oct 1710:00 am - 12:00 pm
- Sat, Oct 1810:00 am - 12:00 pm
Listed by:allison johnsonAllison@WestandMainHomes.com,303-907-1452
Office:west and main homes inc
MLS#:5590351
Source:ML
Price summary
- Price:$529,000
- Price per sq. ft.:$263.18
About this home
Beautifully updated and move-in ready, this 3-bedroom, 2-bathroom home offers exceptional value with thoughtful updates throughout. Step inside to a bright and functional floor plan featuring three spacious living areas, providing flexibility for entertaining, a home office, or additional recreation space. The modern kitchen includes granite countertops, stainless steel appliances, and contemporary cabinetry. Both bathrooms have been tastefully remodeled with updated fixtures and finishes. Recent improvements include refinished hardwood floors, new carpet, paint, and lighting throughout, giving the home a fresh, cohesive feel. The huge yard is a clean slate, ready for your personal touch—ideal for a garden, patio, 2 car garage, or play area. Perfect for first-time home buyers seeking a stylish, move-in-ready property. Conveniently located near Downtown Denver, the Anschutz Medical Campus, and Central Park, with easy access to shopping, dining, parks, and commuter routes.
Contact an agent
Home facts
- Year built:1954
- Listing ID #:5590351
Rooms and interior
- Bedrooms:3
- Total bathrooms:2
- Full bathrooms:2
- Living area:2,010 sq. ft.
Heating and cooling
- Cooling:Central Air
- Heating:Forced Air
Structure and exterior
- Roof:Composition
- Year built:1954
- Building area:2,010 sq. ft.
- Lot area:0.14 Acres
Schools
- High school:George Washington
- Middle school:Hill
- Elementary school:Ashley
Utilities
- Water:Public
- Sewer:Public Sewer
Finances and disclosures
- Price:$529,000
- Price per sq. ft.:$263.18
- Tax amount:$2,807 (2024)
New listings near 1654 Quince Street
- New
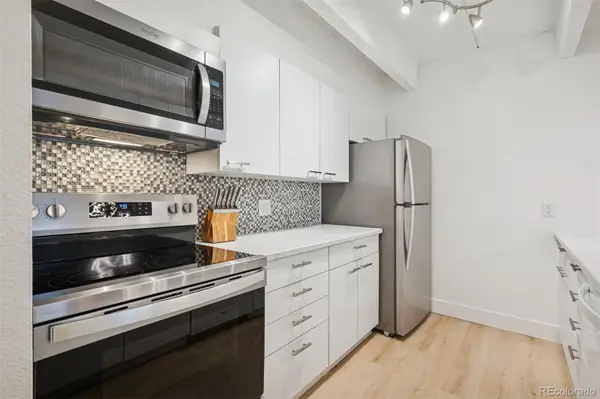 $360,000Active2 beds 2 baths1,067 sq. ft.
$360,000Active2 beds 2 baths1,067 sq. ft.777 N Washington Street #804, Denver, CO 80203
MLS# 1645084Listed by: LIV SOTHEBY'S INTERNATIONAL REALTY - New
 $329,000Active2 beds 2 baths1,149 sq. ft.
$329,000Active2 beds 2 baths1,149 sq. ft.9448 E Florida Avenue #1077, Denver, CO 80247
MLS# 4163988Listed by: BUNNELL REALTY LLC - New
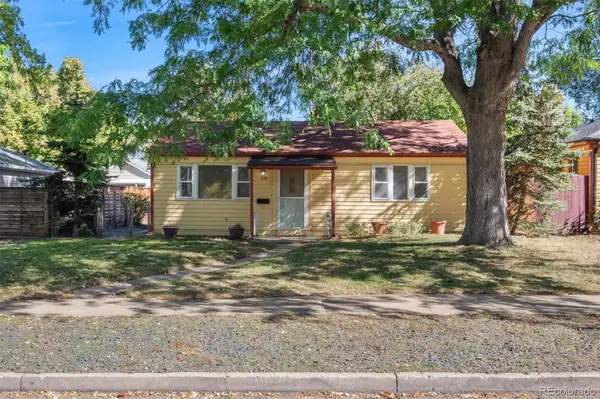 $410,000Active2 beds 1 baths720 sq. ft.
$410,000Active2 beds 1 baths720 sq. ft.4124 Depew Street, Denver, CO 80212
MLS# 4278761Listed by: BERKSHIRE HATHAWAY HOME SERVICES, ROCKY MOUNTAIN REALTORS - New
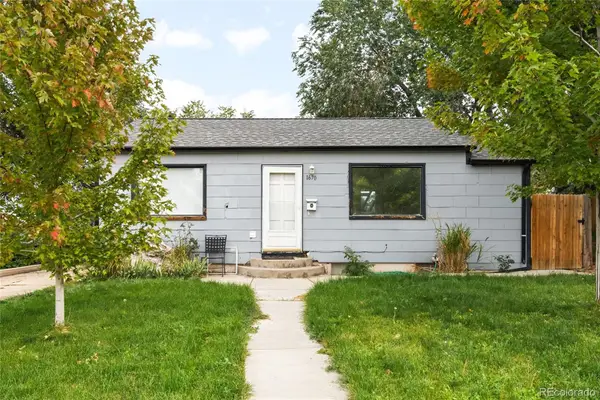 $545,000Active3 beds 2 baths1,402 sq. ft.
$545,000Active3 beds 2 baths1,402 sq. ft.1670 S Vallejo Street, Denver, CO 80223
MLS# 4986375Listed by: MILEHIMODERN - Coming SoonOpen Sat, 10am to 12pm
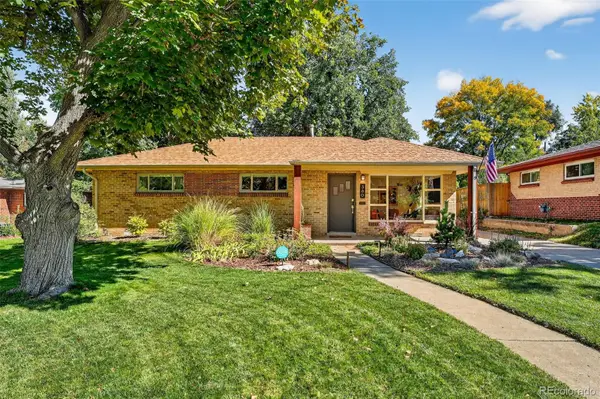 $679,000Coming Soon3 beds 2 baths
$679,000Coming Soon3 beds 2 baths360 S Krameria Street, Denver, CO 80224
MLS# 6275575Listed by: THE AGENCY - DENVER - New
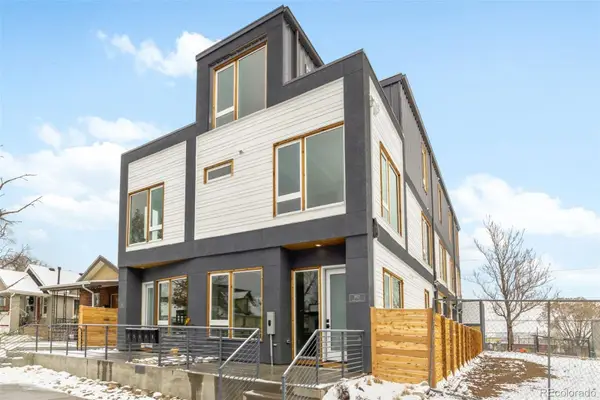 $669,000Active3 beds 3 baths1,564 sq. ft.
$669,000Active3 beds 3 baths1,564 sq. ft.3832 Jason Street #1, Denver, CO 80211
MLS# 9015072Listed by: MODUS REAL ESTATE - New
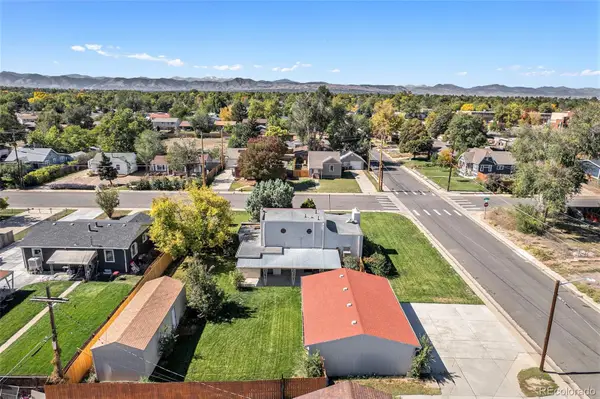 $500,000Active2 beds 2 baths2,058 sq. ft.
$500,000Active2 beds 2 baths2,058 sq. ft.1400 S Knox Court, Denver, CO 80219
MLS# 3149522Listed by: KELLER WILLIAMS DTC - New
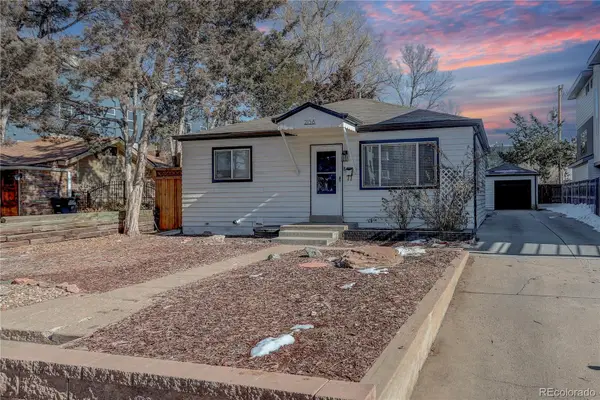 $529,900Active2 beds 2 baths1,116 sq. ft.
$529,900Active2 beds 2 baths1,116 sq. ft.2158 S Ash Street, Denver, CO 80222
MLS# 6763346Listed by: COLDWELL BANKER REALTY 44 - Coming Soon
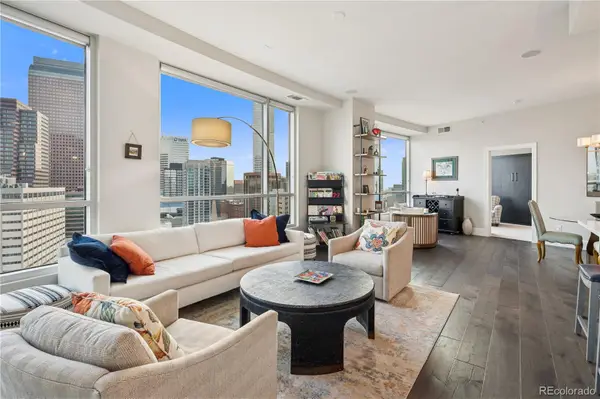 $760,000Coming Soon2 beds 3 baths
$760,000Coming Soon2 beds 3 baths2001 Lincoln Street #1810, Denver, CO 80202
MLS# 7864178Listed by: LIV SOTHEBY'S INTERNATIONAL REALTY - New
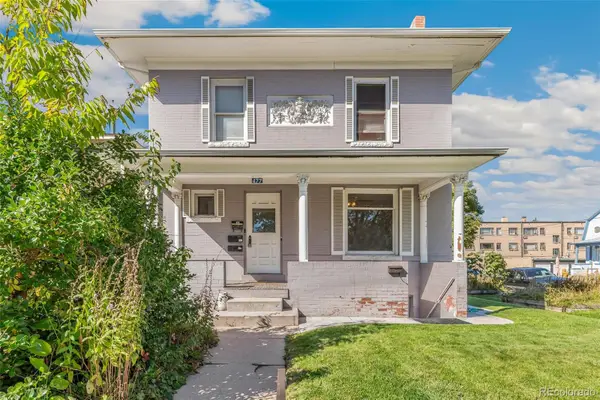 $775,000Active3 beds 4 baths2,262 sq. ft.
$775,000Active3 beds 4 baths2,262 sq. ft.477 N Pennsylvania Street, Denver, CO 80203
MLS# 4179093Listed by: NORTHPEAK COMMERCIAL ADVISORS, LLC
