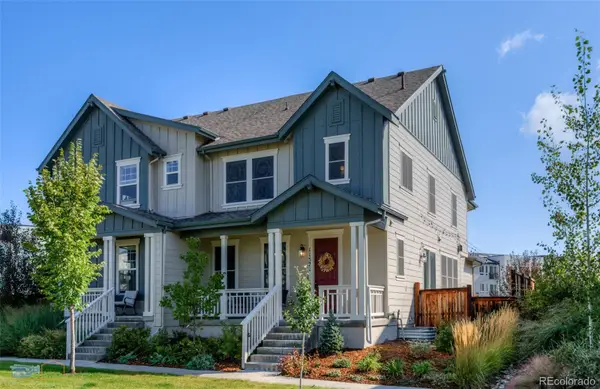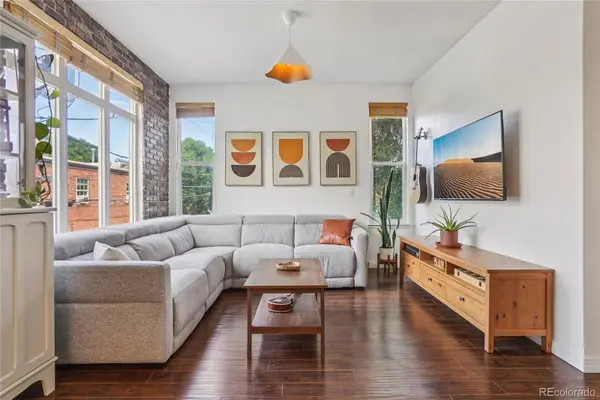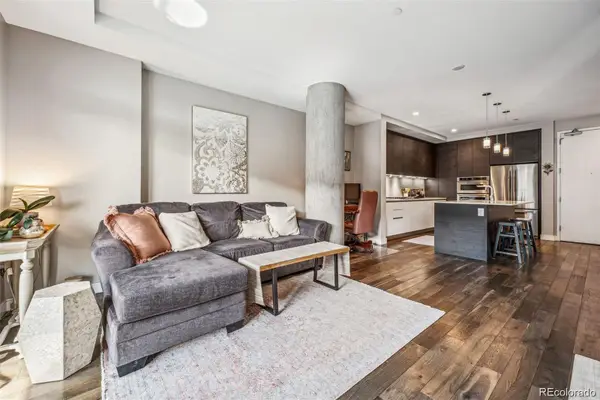1700 Bassett Street #101, Denver, CO 80202
Local realty services provided by:ERA New Age
Listed by:jennifer melljenn@theavenuepartners.com,720-333-8184
Office:realty one group elevations, llc.
MLS#:2927858
Source:ML
Price summary
- Price:$924,900
- Price per sq. ft.:$597.09
- Monthly HOA dues:$1,133
About this home
Luxury living in downtown Denver's prestigious Glass House! This rare, fully remodeled two-story condo situated near Riverfront Park offers an exceptional blend of modern design and prime location. With 2 spacious bedrooms and 3 elegant bathrooms, this home is designed for those who appreciate style and convenience. Every inch of this home has been fully updated with top of the line finishings! Both bedrooms are located upstairs for privacy and comfort. The primary includes a luxurious 5-piece en-suite bathroom. Additionally, there is a full bathroom upstairs and a convenient powder room on the main level. The contemporary kitchen is equipped with stainless steel appliances and sleek quartz countertops, including a waterfall kitchen island - perfect for culinary enthusiasts.
The open-concept main level boasts lovely luxury vinyl flooring, soaring high ceilings, and walls of glass that flood the space with natural light. The exposed cement walls and unique architecture adds a chic, industrial touch. This beautifully decorated unit comes fully furnished, including all furniture and decor, making it move-in ready. Enjoy the convenience of two access doors – one at street level and another through the interior lobby. The Glass House offers 24/7 concierge services, an outdoor pool with a large terrace, gazebo, grills, fire pit, gourmet coffee machines, kitchen, theater room and multiple seating/working areas for working remotely, social gatherings or hosting events. Riverfront Athletic Club Membership is included, with personal training, fitness classes, yoga, and more. Two parking spaces and a storage unit are included, offering ample space for your belongings. The elite parking spots are rentable and sellable assets. Easy access to everything that Denver has to offer; fine dining, Commons Park, Union Station, Breweries and Trails. Embrace the vibrant lifestyle of downtown Denver while enjoying the luxury and convenience of living in the Glass House. Welcome home!
Contact an agent
Home facts
- Year built:2005
- Listing ID #:2927858
Rooms and interior
- Bedrooms:2
- Total bathrooms:3
- Full bathrooms:1
- Half bathrooms:1
- Living area:1,549 sq. ft.
Heating and cooling
- Cooling:Central Air
- Heating:Forced Air
Structure and exterior
- Roof:Membrane
- Year built:2005
- Building area:1,549 sq. ft.
Schools
- High school:West
- Middle school:Kepner
- Elementary school:Greenlee
Utilities
- Water:Public
- Sewer:Public Sewer
Finances and disclosures
- Price:$924,900
- Price per sq. ft.:$597.09
- Tax amount:$4,581 (2024)
New listings near 1700 Bassett Street #101
- Coming Soon
 $799,000Coming Soon3 beds 2 baths
$799,000Coming Soon3 beds 2 baths2082 S Lincoln Street, Denver, CO 80210
MLS# 1890516Listed by: KENTWOOD REAL ESTATE DTC, LLC - Open Sat, 11am to 2pmNew
 $699,000Active4 beds 4 baths2,578 sq. ft.
$699,000Active4 beds 4 baths2,578 sq. ft.11571 E 26th Avenue, Denver, CO 80238
MLS# 8311938Listed by: MIKE DE BELL REAL ESTATE - New
 $550,000Active2 beds 2 baths1,179 sq. ft.
$550,000Active2 beds 2 baths1,179 sq. ft.1655 N Humboldt Street #206, Denver, CO 80218
MLS# 9757679Listed by: REDFIN CORPORATION - New
 $550,000Active1 beds 1 baths869 sq. ft.
$550,000Active1 beds 1 baths869 sq. ft.4200 W 17th Avenue #327, Denver, CO 80204
MLS# 1579102Listed by: COMPASS - DENVER - New
 $1,250,000Active5 beds 4 baths2,991 sq. ft.
$1,250,000Active5 beds 4 baths2,991 sq. ft.888 S Emerson Street, Denver, CO 80209
MLS# 2197654Listed by: REDFIN CORPORATION - New
 $815,000Active2 beds 3 baths2,253 sq. ft.
$815,000Active2 beds 3 baths2,253 sq. ft.620 N Emerson Street, Denver, CO 80218
MLS# 2491798Listed by: COMPASS - DENVER - New
 $450,000Active3 beds 2 baths1,389 sq. ft.
$450,000Active3 beds 2 baths1,389 sq. ft.4750 S Dudley Street #19, Littleton, CO 80123
MLS# 3636489Listed by: MB REYNEBEAU & CO - New
 $465,000Active3 beds 1 baths893 sq. ft.
$465,000Active3 beds 1 baths893 sq. ft.2921 Jasmine Street, Denver, CO 80207
MLS# 4991896Listed by: LACY'S REALTY LLC - New
 $520,000Active4 beds 2 baths2,339 sq. ft.
$520,000Active4 beds 2 baths2,339 sq. ft.2621 S Perry Street S, Denver, CO 80219
MLS# 5224402Listed by: R SQUARED REALTY EXPERTS - New
 $899,000Active3 beds 4 baths1,803 sq. ft.
$899,000Active3 beds 4 baths1,803 sq. ft.21 S Pennsylvania Street #1, Denver, CO 80209
MLS# 5818133Listed by: COMPASS - DENVER
