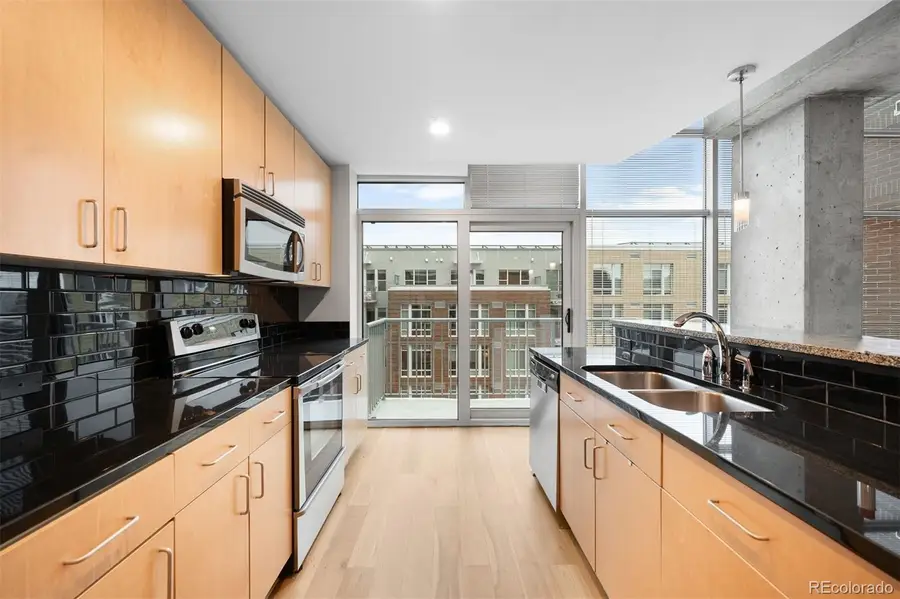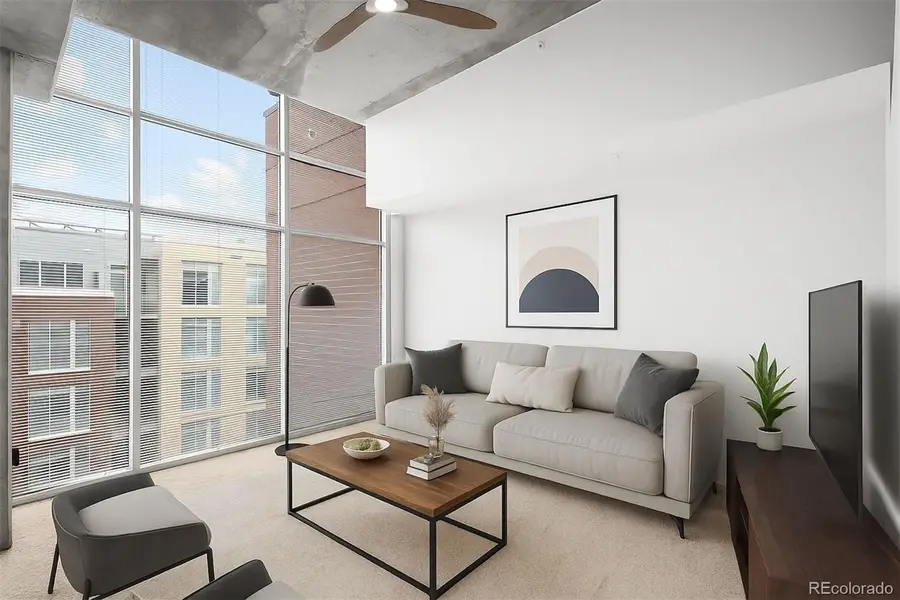1700 Bassett Street #703, Denver, CO 80202
Local realty services provided by:ERA New Age



1700 Bassett Street #703,Denver, CO 80202
$550,000
- 2 Beds
- 1 Baths
- 1,010 sq. ft.
- Condominium
- Active
Listed by:josh behrteam@thebehrteam.com,303-903-9535
Office:liv sotheby's international realty
MLS#:3616976
Source:ML
Price summary
- Price:$550,000
- Price per sq. ft.:$544.55
- Monthly HOA dues:$765
About this home
Experience elevated city living in one of Denver’s most iconic addresses—The Glass House. Perched on the 7th floor, this refined 2-bedroom residence is framed by soaring floor-to-ceiling windows, bathing every room in natural light. The thoughtfully designed layout features a sleek, modern kitchen, a spacious living area, in-unit laundry, and a private balcony for seamless indoor-outdoor flow. The primary suite and secondary bedroom offer comfort and versatility, ideal for full-time living or a sophisticated pied-à-terre. Enjoy unmatched building amenities including a rooftop pool, state-of-the-art fitness center, concierge service, and private security. Nestled in Riverfront Park, directly across from Commons Park West and steps to the Platte River Trail, this location offers immediate access to Union Station, LoHi, Ball Arena, Coors Field, and Denver’s finest dining and nightlife. With an assigned garage parking space, private storage unit, and 24-hour building and neighborhood security, this turn-key residence also presents a compelling investment opportunity in one of the city’s most desirable rental markets.
Contact an agent
Home facts
- Year built:2005
- Listing Id #:3616976
Rooms and interior
- Bedrooms:2
- Total bathrooms:1
- Full bathrooms:1
- Living area:1,010 sq. ft.
Heating and cooling
- Cooling:Central Air
- Heating:Forced Air, Hot Water
Structure and exterior
- Roof:Membrane, Tar/Gravel
- Year built:2005
- Building area:1,010 sq. ft.
Schools
- High school:West
- Middle school:Strive Westwood
- Elementary school:Greenlee
Utilities
- Water:Public
- Sewer:Public Sewer
Finances and disclosures
- Price:$550,000
- Price per sq. ft.:$544.55
- Tax amount:$3,204 (2024)
New listings near 1700 Bassett Street #703
- Open Fri, 3 to 5pmNew
 $575,000Active2 beds 1 baths1,234 sq. ft.
$575,000Active2 beds 1 baths1,234 sq. ft.2692 S Quitman Street, Denver, CO 80219
MLS# 3892078Listed by: MILEHIMODERN - New
 $174,000Active1 beds 2 baths1,200 sq. ft.
$174,000Active1 beds 2 baths1,200 sq. ft.9625 E Center Avenue #10C, Denver, CO 80247
MLS# 4677310Listed by: LARK & KEY REAL ESTATE - New
 $425,000Active2 beds 1 baths816 sq. ft.
$425,000Active2 beds 1 baths816 sq. ft.1205 W 39th Avenue, Denver, CO 80211
MLS# 9272130Listed by: LPT REALTY - New
 $379,900Active2 beds 2 baths1,668 sq. ft.
$379,900Active2 beds 2 baths1,668 sq. ft.7865 E Mississippi Avenue #1601, Denver, CO 80247
MLS# 9826565Listed by: RE/MAX LEADERS - New
 $659,000Active5 beds 3 baths2,426 sq. ft.
$659,000Active5 beds 3 baths2,426 sq. ft.3385 Poplar Street, Denver, CO 80207
MLS# 3605934Listed by: MODUS REAL ESTATE - Open Sun, 1 to 3pmNew
 $305,000Active1 beds 1 baths635 sq. ft.
$305,000Active1 beds 1 baths635 sq. ft.444 17th Street #205, Denver, CO 80202
MLS# 4831273Listed by: RE/MAX PROFESSIONALS - Open Sun, 1 to 4pmNew
 $1,550,000Active7 beds 4 baths4,248 sq. ft.
$1,550,000Active7 beds 4 baths4,248 sq. ft.2690 Stuart Street, Denver, CO 80212
MLS# 5632469Listed by: YOUR CASTLE REAL ESTATE INC - Coming Soon
 $2,895,000Coming Soon5 beds 6 baths
$2,895,000Coming Soon5 beds 6 baths2435 S Josephine Street, Denver, CO 80210
MLS# 5897425Listed by: RE/MAX OF CHERRY CREEK - New
 $1,900,000Active2 beds 4 baths4,138 sq. ft.
$1,900,000Active2 beds 4 baths4,138 sq. ft.1201 N Williams Street #17A, Denver, CO 80218
MLS# 5905529Listed by: LIV SOTHEBY'S INTERNATIONAL REALTY - New
 $590,000Active4 beds 2 baths1,835 sq. ft.
$590,000Active4 beds 2 baths1,835 sq. ft.3351 Poplar Street, Denver, CO 80207
MLS# 6033985Listed by: MODUS REAL ESTATE
