1715 E 16th Avenue, Denver, CO 80218
Local realty services provided by:RONIN Real Estate Professionals ERA Powered
1715 E 16th Avenue,Denver, CO 80218
$575,000
- 2 Beds
- 1 Baths
- 1,200 sq. ft.
- Townhouse
- Active
Listed by:anna centronacentron@livsothebysrealty.com,303-906-5793
Office:liv sotheby's international realty
MLS#:3054017
Source:ML
Price summary
- Price:$575,000
- Price per sq. ft.:$479.17
- Monthly HOA dues:$330
About this home
Experience the perfect blend of historic charm and modern comfort in this beautifully preserved City Park West row-home. Step onto the lovely front porch, the perfect spot to sip your morning coffee, and make your way inside, where you are greeted with beautiful hardwood floors, tall ceilings, and large windows that flood the space with natural light. An original fireplace and exposed brick walls highlight the timeless character, while the kitchen features granite counters and stainless-steel appliances.
Two spacious bedrooms with sizable closets and a remodeled bath complete the main level, along with the convenience of a large coat closet that adds extra storage and function. The basement offers 300 sq. ft. of versatile space for storage, a workshop, and laundry.
Outside, a private fenced yard provides room for dining al fresco, soaking up the Colorado sunshine, or enjoying playtime with your pup—with plenty of space left over for storage sheds. A low-maintenance HOA covers water, insurance, structural upkeep, front landscaping, and snow removal, giving you peace of mind and more time to enjoy life. All this, just steps from Denver's best dining, shopping, and parks.
Contact an agent
Home facts
- Year built:1905
- Listing ID #:3054017
Rooms and interior
- Bedrooms:2
- Total bathrooms:1
- Full bathrooms:1
- Living area:1,200 sq. ft.
Heating and cooling
- Cooling:Central Air
- Heating:Forced Air
Structure and exterior
- Roof:Composition, Rolled/Hot Mop
- Year built:1905
- Building area:1,200 sq. ft.
- Lot area:0.04 Acres
Schools
- High school:East
- Middle school:DSST: Cole
- Elementary school:Whittier E-8
Utilities
- Water:Public
- Sewer:Public Sewer
Finances and disclosures
- Price:$575,000
- Price per sq. ft.:$479.17
- Tax amount:$2,572 (2024)
New listings near 1715 E 16th Avenue
- New
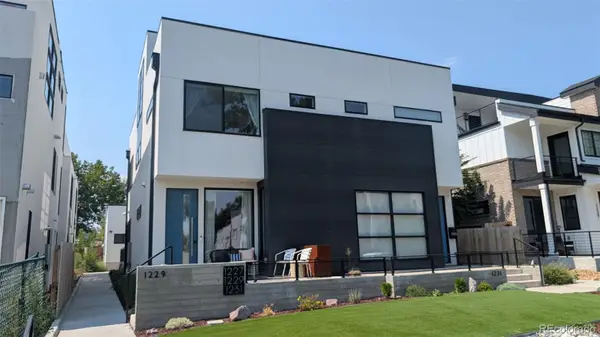 $685,000Active2 beds 3 baths1,552 sq. ft.
$685,000Active2 beds 3 baths1,552 sq. ft.1229 Newton Street, Denver, CO 80204
MLS# 4833714Listed by: COMPASS - DENVER - New
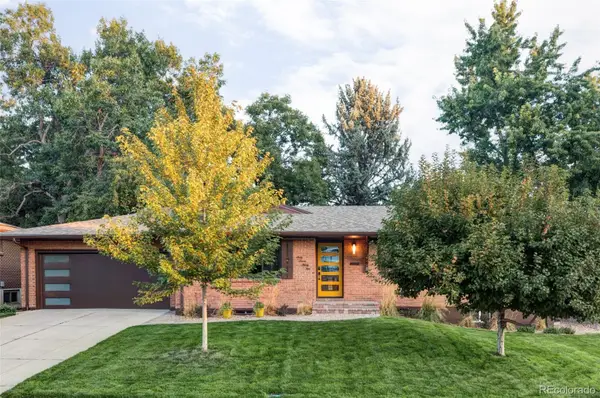 $995,000Active4 beds 3 baths2,660 sq. ft.
$995,000Active4 beds 3 baths2,660 sq. ft.6735 E Villanova Place, Denver, CO 80224
MLS# 6043310Listed by: MILEHIMODERN - New
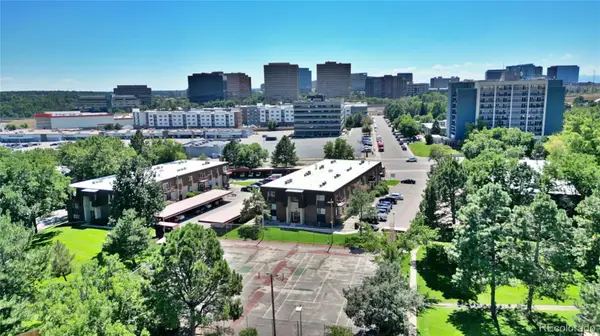 $194,999Active1 beds 1 baths769 sq. ft.
$194,999Active1 beds 1 baths769 sq. ft.7755 E Quincy #A6-307, Golden, CO 80237
MLS# 6543219Listed by: BROKERS GUILD REAL ESTATE - New
 $839,000Active4 beds 4 baths1,779 sq. ft.
$839,000Active4 beds 4 baths1,779 sq. ft.405 Harrison Street #3, Denver, CO 80206
MLS# 7987396Listed by: MILLER WILDE REAL ESTATE LLC - Coming Soon
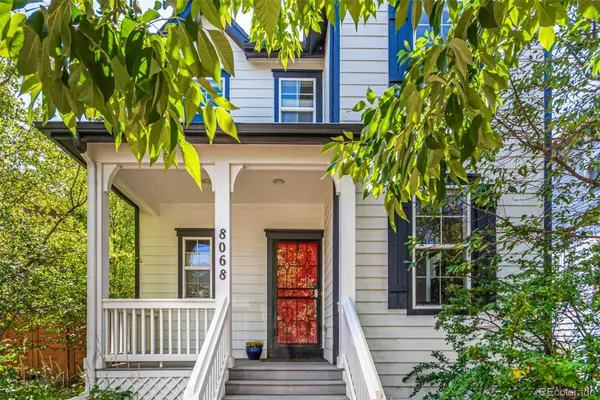 $810,000Coming Soon3 beds 3 baths
$810,000Coming Soon3 beds 3 baths8068 E 23rd Avenue, Denver, CO 80238
MLS# 8484457Listed by: MB REAL ESTATE PROS - New
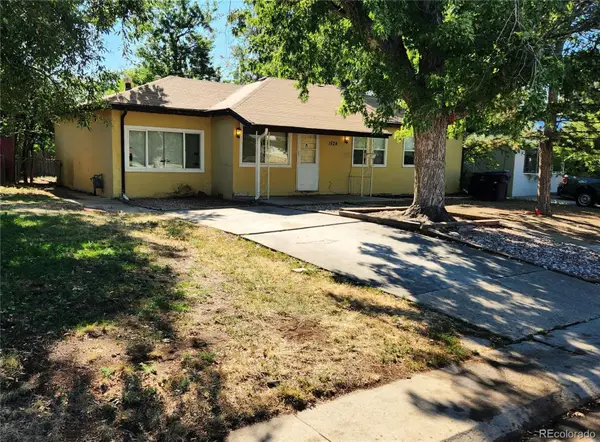 $349,000Active4 beds 1 baths1,211 sq. ft.
$349,000Active4 beds 1 baths1,211 sq. ft.1624 S Patton Court, Denver, CO 80219
MLS# 9194467Listed by: ROCKY MOUNTAIN R.E. ADVISORS - New
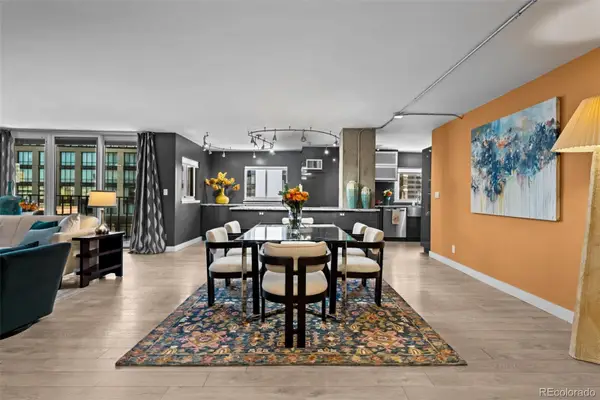 $895,000Active2 beds 2 baths1,959 sq. ft.
$895,000Active2 beds 2 baths1,959 sq. ft.1551 Larimer Street #804, Denver, CO 80202
MLS# 9510827Listed by: SLIFER SMITH AND FRAMPTON REAL ESTATE - New
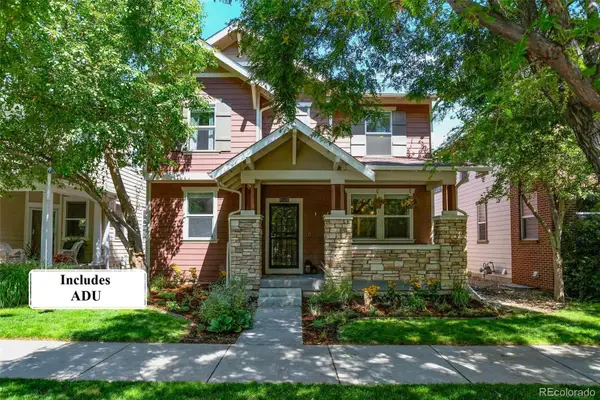 $1,099,000Active4 beds 4 baths3,501 sq. ft.
$1,099,000Active4 beds 4 baths3,501 sq. ft.8169 E 28th Place, Denver, CO 80238
MLS# 2102015Listed by: SIGNATURE REAL ESTATE CORP. - Coming Soon
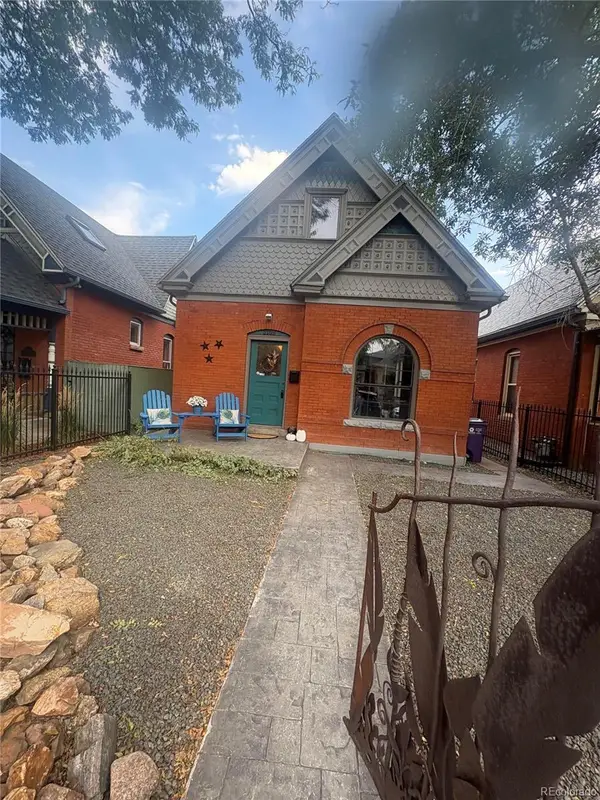 $780,000Coming Soon3 beds 2 baths
$780,000Coming Soon3 beds 2 baths3108 Lowell Boulevard, Denver, CO 80211
MLS# 9508459Listed by: COLDWELL BANKER GLOBAL LUXURY DENVER - New
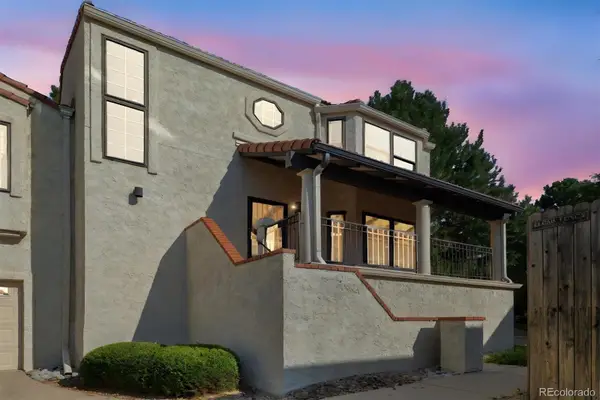 $460,000Active3 beds 2 baths2,327 sq. ft.
$460,000Active3 beds 2 baths2,327 sq. ft.1530 S Quebec Way #30, Denver, CO 80231
MLS# 2520795Listed by: GUIDE REAL ESTATE
