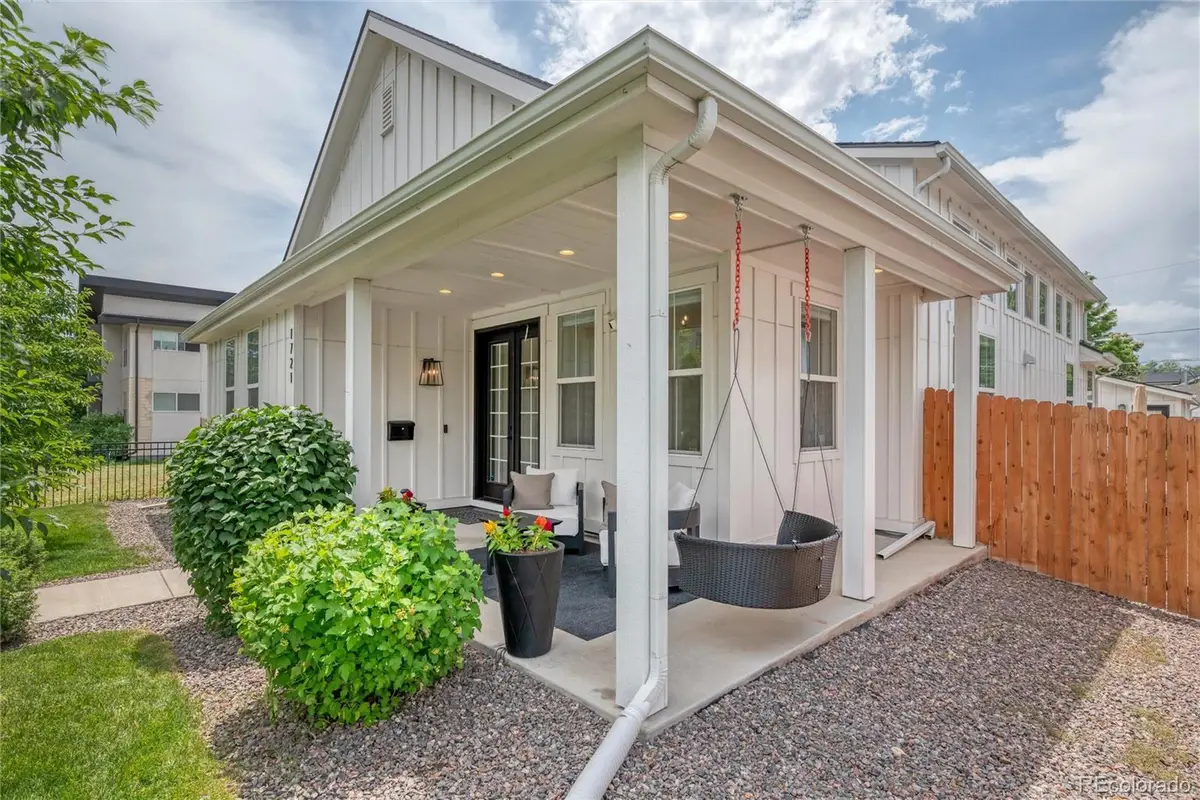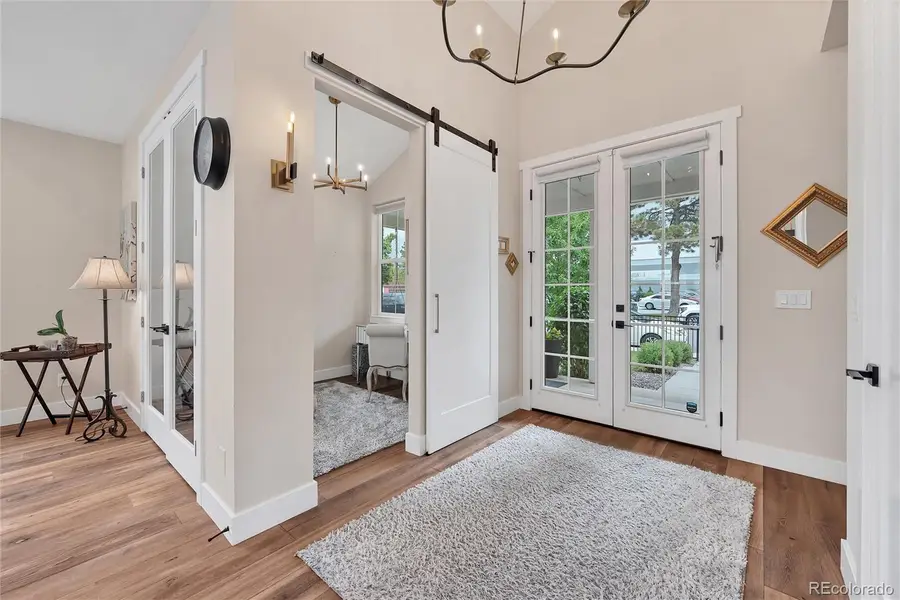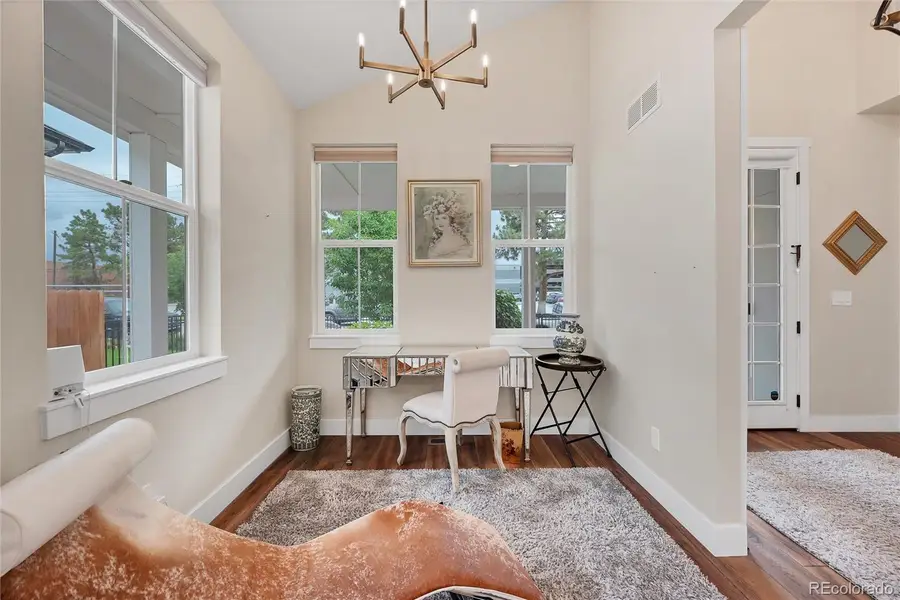1721 S Jackson Street, Denver, CO 80210
Local realty services provided by:ERA Teamwork Realty



1721 S Jackson Street,Denver, CO 80210
$1,245,000
- 3 Beds
- 3 Baths
- 2,101 sq. ft.
- Single family
- Active
Listed by:ashlie woodsashliewoods@LeonardLeonard.com,720-436-8402
Office:leonard leonard & associates
MLS#:3077743
Source:ML
Price summary
- Price:$1,245,000
- Price per sq. ft.:$592.57
About this home
Step into this sophisticated, meticulously maintained one-owner, newer build dreamhouse offering the ease of single-level living combined with modern elegant design. The wide plank engineered wood floors set the tone for the seamless layout, flowing into an expansive great room and large open dining that anchors the heart of the home. The gourmet kitchen is a true highlight, equipped with a KitchenAid double oven, a 5-burner gas stove, sleek marble countertops, large island and ample space for meal prep. French sliders provide a wonderful transition to the backyard patio, ideal for both relaxing and entertaining. The primary suite is a serene retreat with generous space for a sitting area or reading nook and is filled with natural light. The spa-like ensuite bathroom offers a steam shower with dual shower heads for ultimate relaxation. The home also includes a stylish powder bath for guests and a convenient Jack and Jill bathroom between the other 2 bedrooms, ensuring comfort and privacy for everyone. Also featured is a private office space right off of the living area which is in addition to the 3 bedrooms! The mudroom/laundry room is equipped with a high-end Electrolux washer and dryer. A notable and rare feature is the inclusion of an RV parking complete with power and sewer hook-ups. The property also boasts a private, fenced and spacious backyard with a garden bed, perfect for outdoor enjoyment. The detached three-car garage offers flexibility, as it could easily function as a two-car garage with an artist studio space (as is now), including a utility sink and window AC unit. There is crawlspace access to HVAC and sprinkler controls. This exceptional home offers a blend of modern elegance and everyday functionality! Come take a tour!
Contact an agent
Home facts
- Year built:2018
- Listing Id #:3077743
Rooms and interior
- Bedrooms:3
- Total bathrooms:3
- Full bathrooms:1
- Half bathrooms:1
- Living area:2,101 sq. ft.
Heating and cooling
- Cooling:Central Air
- Heating:Forced Air
Structure and exterior
- Roof:Composition
- Year built:2018
- Building area:2,101 sq. ft.
- Lot area:0.15 Acres
Schools
- High school:South
- Middle school:Merrill
- Elementary school:Cory
Utilities
- Water:Public
- Sewer:Public Sewer
Finances and disclosures
- Price:$1,245,000
- Price per sq. ft.:$592.57
- Tax amount:$6,781 (2024)
New listings near 1721 S Jackson Street
- Open Sat, 11am to 1pmNew
 $350,000Active3 beds 3 baths1,888 sq. ft.
$350,000Active3 beds 3 baths1,888 sq. ft.1200 S Monaco St Parkway #24, Denver, CO 80224
MLS# 1754871Listed by: COLDWELL BANKER GLOBAL LUXURY DENVER - New
 $875,000Active6 beds 2 baths1,875 sq. ft.
$875,000Active6 beds 2 baths1,875 sq. ft.946 S Leyden Street, Denver, CO 80224
MLS# 4193233Listed by: YOUR CASTLE REAL ESTATE INC - Open Fri, 4 to 6pmNew
 $920,000Active2 beds 2 baths2,095 sq. ft.
$920,000Active2 beds 2 baths2,095 sq. ft.2090 Bellaire Street, Denver, CO 80207
MLS# 5230796Listed by: KENTWOOD REAL ESTATE CITY PROPERTIES - New
 $4,350,000Active6 beds 6 baths6,038 sq. ft.
$4,350,000Active6 beds 6 baths6,038 sq. ft.1280 S Gaylord Street, Denver, CO 80210
MLS# 7501242Listed by: VINTAGE HOMES OF DENVER, INC. - New
 $415,000Active2 beds 1 baths745 sq. ft.
$415,000Active2 beds 1 baths745 sq. ft.1760 Wabash Street, Denver, CO 80220
MLS# 8611239Listed by: DVX PROPERTIES LLC - Coming Soon
 $890,000Coming Soon4 beds 4 baths
$890,000Coming Soon4 beds 4 baths4020 Fenton Court, Denver, CO 80212
MLS# 9189229Listed by: TRAILHEAD RESIDENTIAL GROUP - Open Fri, 4 to 6pmNew
 $3,695,000Active6 beds 8 baths6,306 sq. ft.
$3,695,000Active6 beds 8 baths6,306 sq. ft.1018 S Vine Street, Denver, CO 80209
MLS# 1595817Listed by: LIV SOTHEBY'S INTERNATIONAL REALTY - New
 $320,000Active2 beds 2 baths1,607 sq. ft.
$320,000Active2 beds 2 baths1,607 sq. ft.7755 E Quincy Avenue #T68, Denver, CO 80237
MLS# 5705019Listed by: PORCHLIGHT REAL ESTATE GROUP - New
 $410,000Active1 beds 1 baths942 sq. ft.
$410,000Active1 beds 1 baths942 sq. ft.925 N Lincoln Street #6J-S, Denver, CO 80203
MLS# 6078000Listed by: NAV REAL ESTATE - New
 $280,000Active0.19 Acres
$280,000Active0.19 Acres3145 W Ada Place, Denver, CO 80219
MLS# 9683635Listed by: ENGEL & VOLKERS DENVER
