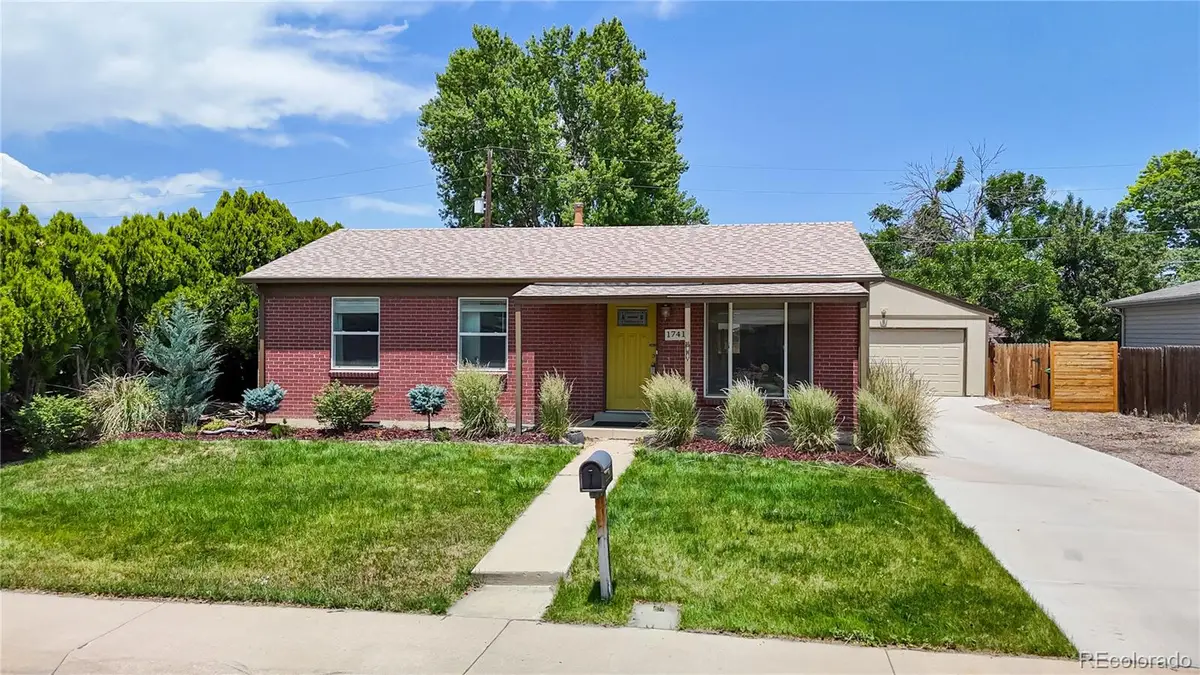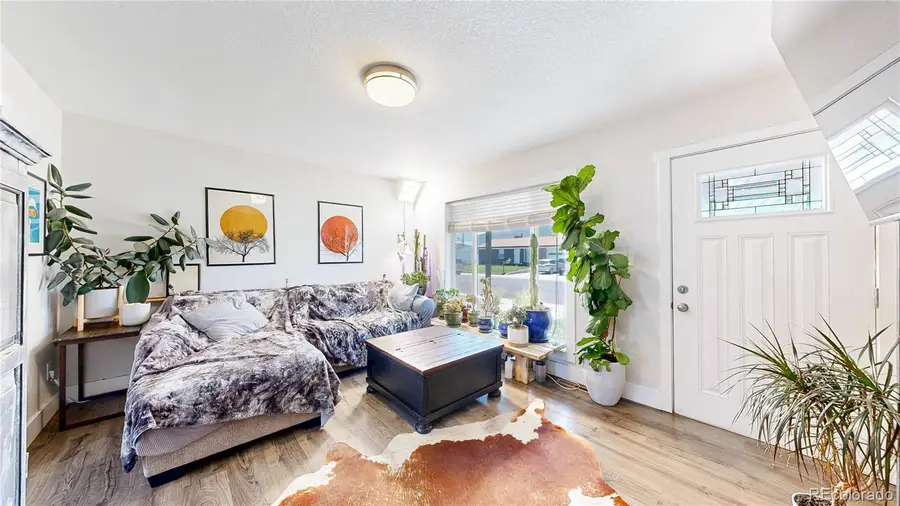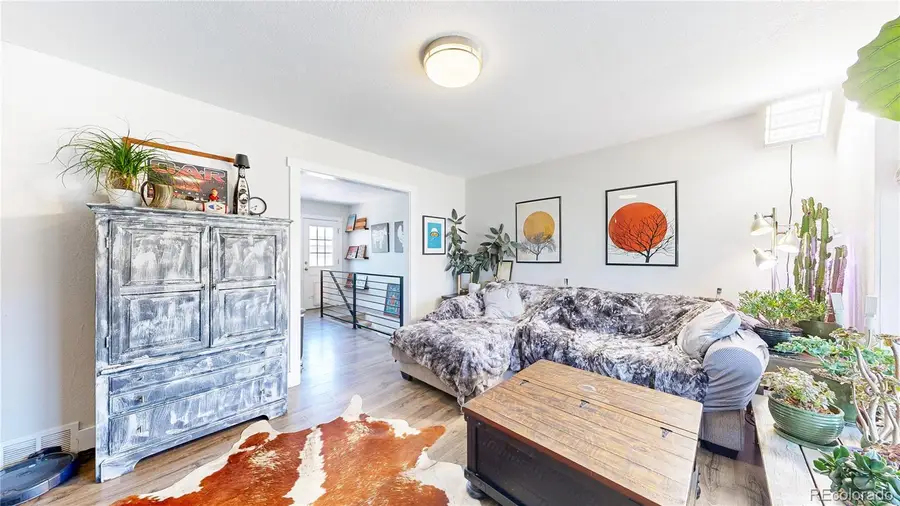1741 W 55th Place, Denver, CO 80221
Local realty services provided by:LUX Denver ERA Powered



Listed by:andrew schmidtAndySchmidt@ROGPremier.com,720-280-4100
Office:realty one group premier
MLS#:5561234
Source:ML
Price summary
- Price:$665,000
- Price per sq. ft.:$311.91
About this home
Discover 1741 W 55th Place--a beautifully and fully updated Denver ranch featuring a fantastic and private backyard prime for entertaining, gardening and chilling in the Colorado summer! This inviting home welcomes you with lovely curb appeal and continues inside with modern finishes including luxury vinyl floors, fresh neutral tones, and contemporary lighting throughout. The gourmet kitchen is complete with stainless steel appliances, including a gas range, along with granite countertops, an eat-in space and access to the patio out back. The living room has wonderful, natural light, as well as a custom-built fireplace/entertainment center that creates a warm ambiance for company or movie nights on the couch. A main-floor bedroom, with en-suite 3/4 bath and two closets (including a walk-in), offers a quiet nightly retreat. Another bedroom and full hallway bath complete the main level. The finished basement has a perfect set up for a bonus living room, space for workout equipment or a workspace as well as a third bedroom and full tertiary bath. Convenient additional storage and shelving is provided in the unfinished laundry/utility room. Outdoor living shines with a private backyard oasis featuring a long patio, a utility shed, lush landscaping, and a wired-for-TV covered pergola with patio furniture included. A detached 2-car garage generously provides ample parking and room for toys and tools! This home is conveniently located, yet perfectly distanced from, easy commuter access to I-25, I-70 & I-76. Beautiful Zuni Park is a short walk and shopping and dining is just a quick drive away! 1741 W 55th Place is the perfect blend of urban convenience and suburban tranquility in the Mile High City!
Contact an agent
Home facts
- Year built:1970
- Listing Id #:5561234
Rooms and interior
- Bedrooms:3
- Total bathrooms:3
- Full bathrooms:2
- Living area:2,132 sq. ft.
Heating and cooling
- Cooling:Central Air
- Heating:Forced Air, Natural Gas
Structure and exterior
- Roof:Composition
- Year built:1970
- Building area:2,132 sq. ft.
- Lot area:0.16 Acres
Schools
- High school:Westminster
- Middle school:Crown Pointe Charter Academy
- Elementary school:Hodgkins
Utilities
- Water:Public
- Sewer:Public Sewer
Finances and disclosures
- Price:$665,000
- Price per sq. ft.:$311.91
- Tax amount:$3,857 (2024)
New listings near 1741 W 55th Place
- Open Fri, 3 to 5pmNew
 $575,000Active2 beds 1 baths1,234 sq. ft.
$575,000Active2 beds 1 baths1,234 sq. ft.2692 S Quitman Street, Denver, CO 80219
MLS# 3892078Listed by: MILEHIMODERN - New
 $174,000Active1 beds 2 baths1,200 sq. ft.
$174,000Active1 beds 2 baths1,200 sq. ft.9625 E Center Avenue #10C, Denver, CO 80247
MLS# 4677310Listed by: LARK & KEY REAL ESTATE - New
 $425,000Active2 beds 1 baths816 sq. ft.
$425,000Active2 beds 1 baths816 sq. ft.1205 W 39th Avenue, Denver, CO 80211
MLS# 9272130Listed by: LPT REALTY - New
 $379,900Active2 beds 2 baths1,668 sq. ft.
$379,900Active2 beds 2 baths1,668 sq. ft.7865 E Mississippi Avenue #1601, Denver, CO 80247
MLS# 9826565Listed by: RE/MAX LEADERS - New
 $659,000Active5 beds 3 baths2,426 sq. ft.
$659,000Active5 beds 3 baths2,426 sq. ft.3385 Poplar Street, Denver, CO 80207
MLS# 3605934Listed by: MODUS REAL ESTATE - Open Sun, 1 to 3pmNew
 $305,000Active1 beds 1 baths635 sq. ft.
$305,000Active1 beds 1 baths635 sq. ft.444 17th Street #205, Denver, CO 80202
MLS# 4831273Listed by: RE/MAX PROFESSIONALS - Open Sun, 1 to 4pmNew
 $1,550,000Active7 beds 4 baths4,248 sq. ft.
$1,550,000Active7 beds 4 baths4,248 sq. ft.2690 Stuart Street, Denver, CO 80212
MLS# 5632469Listed by: YOUR CASTLE REAL ESTATE INC - Coming Soon
 $2,895,000Coming Soon5 beds 6 baths
$2,895,000Coming Soon5 beds 6 baths2435 S Josephine Street, Denver, CO 80210
MLS# 5897425Listed by: RE/MAX OF CHERRY CREEK - New
 $1,900,000Active2 beds 4 baths4,138 sq. ft.
$1,900,000Active2 beds 4 baths4,138 sq. ft.1201 N Williams Street #17A, Denver, CO 80218
MLS# 5905529Listed by: LIV SOTHEBY'S INTERNATIONAL REALTY - New
 $590,000Active4 beds 2 baths1,835 sq. ft.
$590,000Active4 beds 2 baths1,835 sq. ft.3351 Poplar Street, Denver, CO 80207
MLS# 6033985Listed by: MODUS REAL ESTATE
