1753 S Robb Street, Denver, CO 80232
Local realty services provided by:ERA Shields Real Estate

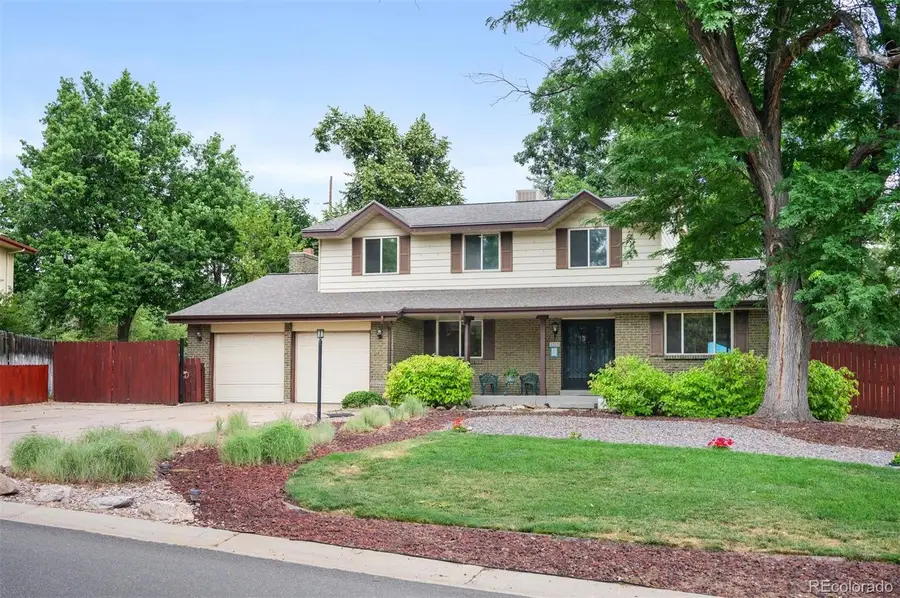
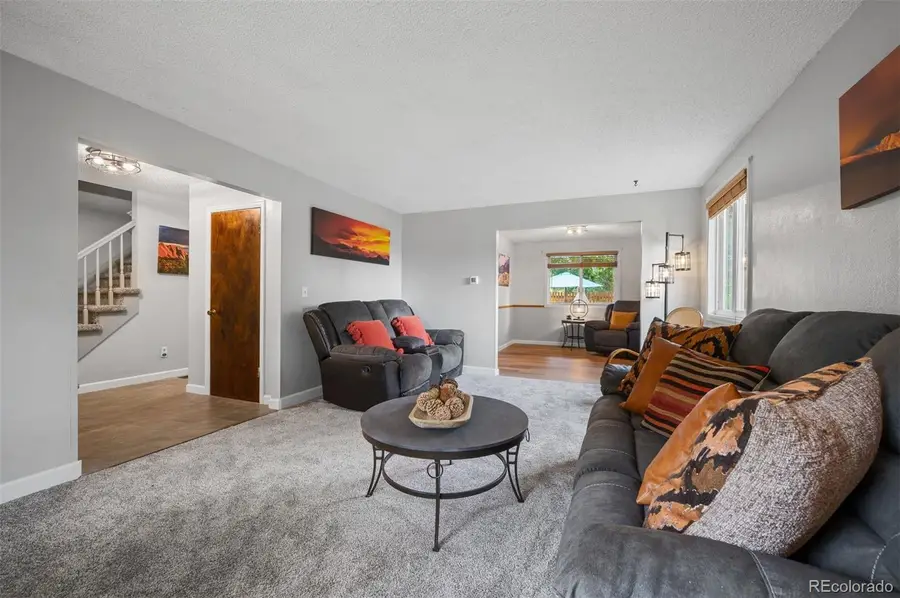
Listed by:maria vitalemvitale@livsothebysrealty.com,303-320-5202
Office:liv sotheby's international realty
MLS#:5970786
Source:ML
Price summary
- Price:$785,000
- Price per sq. ft.:$228.4
- Monthly HOA dues:$2.5
About this home
Welcome home to a place that just feels right. Set on over half an acre of beautifully landscaped space, this two-story home offers over 3,400 total square feet, including 2,138 finished above ground. Whether you're dreaming of raised garden beds, summer barbecues, or simply room to stretch out, this property gives you space and possibility. Inside, the layout flows beautifully, with five bedrooms and three bathrooms offering flexibility for every stage of life. The formal living room greets you with natural light and an easy sense of elegance. The family room, complete with a cozy gas fireplace, is where you'll want to settle in at the end of the day. and opens to the updated kitchen with custom pine cabinets & pantry doors that give it a ton of character, not to mention the great counter space & an open feel into the dining area where real memories are made and sliding doors to the back patio. Upstairs, the primary suite offers privacy & a true sense of retreat. There’s also a main-floor bedroom, ideal for guests, a home office, a flex room. Also, if you’ve been dreaming of creating a home gym, media room, or extra hangout space, the unfinished basement is your blank canvas. This home is nestled in a neighborhood where pride of ownership is truly evident. With parks, trails, and local pathways nearby, the balance of quiet comfort and outdoor adventure is just right. This is a must see, it’s been loved, well cared for, and is ready for its next chapter the current owner has been there for almost 30 years. If you’ve been waiting for the kind of home that fits the way you want to live, this is it. Located near Haden park, trails, and popular pathways, you’ll appreciate the balance of suburban tranquility & outdoor recreation. This home reflects pride of ownership and is ready for you to make it your own. Don’t miss the opportunity to claim this unique property and make it home sweet home! Property is in unincorporated Jefferson County & the coveted Lochwood Hills
Contact an agent
Home facts
- Year built:1971
- Listing Id #:5970786
Rooms and interior
- Bedrooms:5
- Total bathrooms:3
- Full bathrooms:1
- Half bathrooms:1
- Living area:3,437 sq. ft.
Heating and cooling
- Cooling:Evaporative Cooling
- Heating:Forced Air
Structure and exterior
- Roof:Composition
- Year built:1971
- Building area:3,437 sq. ft.
- Lot area:0.54 Acres
Schools
- High school:Bear Creek
- Middle school:Carmody
- Elementary school:Kendrick Lakes
Utilities
- Water:Public
- Sewer:Public Sewer
Finances and disclosures
- Price:$785,000
- Price per sq. ft.:$228.4
- Tax amount:$3,690 (2024)
New listings near 1753 S Robb Street
- New
 $215,000Active2 beds 1 baths874 sq. ft.
$215,000Active2 beds 1 baths874 sq. ft.5875 E Iliff Avenue #121, Denver, CO 80222
MLS# 2654513Listed by: RE/MAX ALLIANCE - New
 $950,000Active3 beds 3 baths2,033 sq. ft.
$950,000Active3 beds 3 baths2,033 sq. ft.857 S Grant Street, Denver, CO 80209
MLS# 6953810Listed by: SNYDER REALTY TEAM - Coming Soon
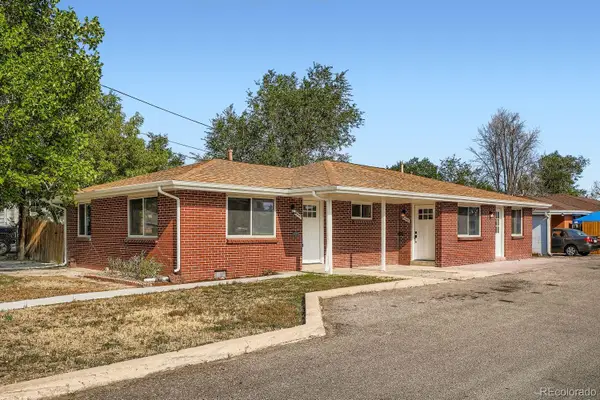 $649,900Coming Soon4 beds 2 baths
$649,900Coming Soon4 beds 2 baths4445 W Tennessee Avenue, Denver, CO 80219
MLS# 8741900Listed by: YOUR CASTLE REAL ESTATE INC - Coming Soon
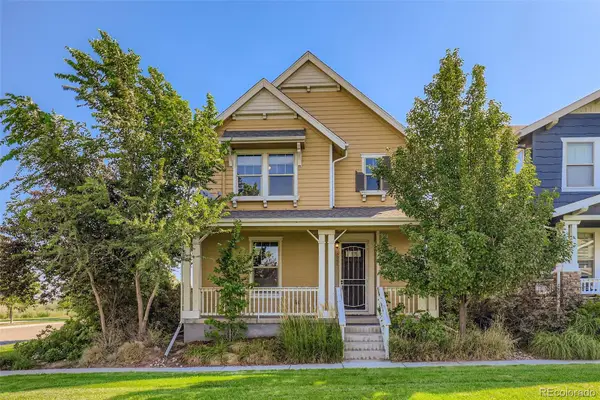 $675,000Coming Soon4 beds 3 baths
$675,000Coming Soon4 beds 3 baths8080 E 55th Avenue, Denver, CO 80238
MLS# 9714791Listed by: RE/MAX OF CHERRY CREEK - New
 $799,000Active3 beds 2 baths1,872 sq. ft.
$799,000Active3 beds 2 baths1,872 sq. ft.2042 S Humboldt Street, Denver, CO 80210
MLS# 3393739Listed by: COMPASS - DENVER - New
 $850,000Active2 beds 2 baths1,403 sq. ft.
$850,000Active2 beds 2 baths1,403 sq. ft.333 S Monroe Street #112, Denver, CO 80209
MLS# 4393945Listed by: MILEHIMODERN - New
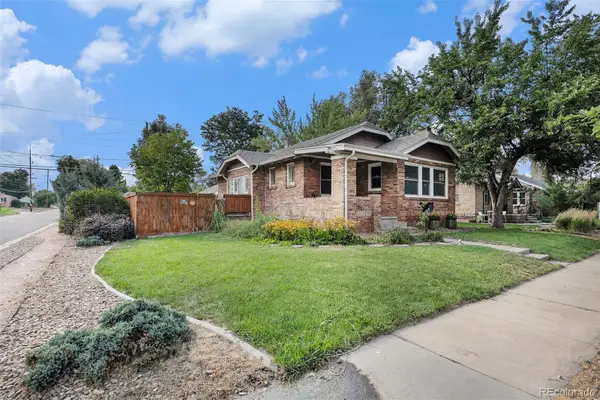 $655,000Active4 beds 2 baths1,984 sq. ft.
$655,000Active4 beds 2 baths1,984 sq. ft.1401 Rosemary Street, Denver, CO 80220
MLS# 5707805Listed by: YOUR CASTLE REAL ESTATE INC - New
 $539,900Active5 beds 3 baths2,835 sq. ft.
$539,900Active5 beds 3 baths2,835 sq. ft.5361 Lewiston Street, Denver, CO 80239
MLS# 6165104Listed by: NAV REAL ESTATE - New
 $1,275,000Active4 beds 4 baths2,635 sq. ft.
$1,275,000Active4 beds 4 baths2,635 sq. ft.2849 N Vine Street, Denver, CO 80205
MLS# 8311837Listed by: MADISON & COMPANY PROPERTIES - Coming SoonOpen Sat, 10am to 12pm
 $765,000Coming Soon5 beds 3 baths
$765,000Coming Soon5 beds 3 baths2731 N Cook Street, Denver, CO 80205
MLS# 9119788Listed by: GREEN DOOR LIVING REAL ESTATE
