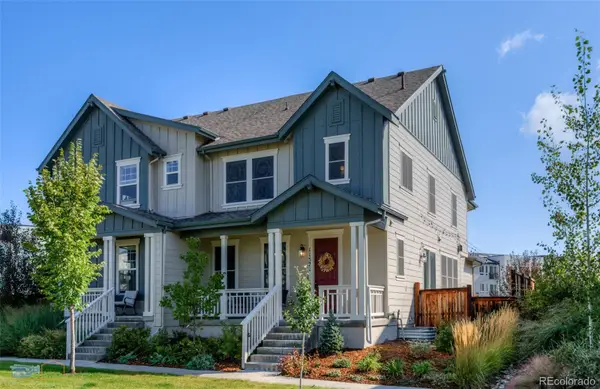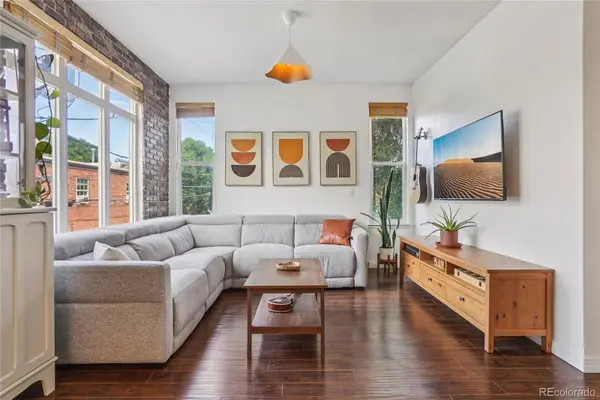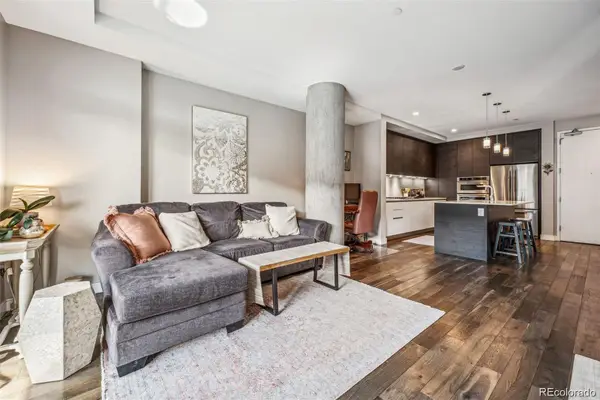1801 Wynkoop Street #409, Denver, CO 80202
Local realty services provided by:ERA Shields Real Estate
1801 Wynkoop Street #409,Denver, CO 80202
$624,900
- 1 Beds
- 2 Baths
- 1,128 sq. ft.
- Condominium
- Active
Listed by:barbara hendersonbabs@milehimodern.com
Office:milehimodern
MLS#:6351669
Source:ML
Price summary
- Price:$624,900
- Price per sq. ft.:$553.99
- Monthly HOA dues:$561
About this home
Welcome to this lovely, warm, and homey well-maintained loft.This 1,128 sq. ft. loft lives big with its open floor plan, featuring a kitchen with a large island, living room, and dining room—perfect for everyday living and entertaining. The primary bedroom is also spacious with a massive walk-in closet and full primary bath. There is an additional half bath for guests. The loft has a large window overlooking Wynkoop Street with great city views. Included are all appliances, special lighting, window coverings, newer washer/dryer, fresh paint, one secure deeded covered parking space, and a storage unit. The kitchen offers plenty of counter space and abundant cabinets. With high concrete ceilings, exposed brick walls, shiny hardwood floors, and loads of character and charm, this loft is truly special. A+ location with great neighbors who work and play together—don’t miss this one! Ice House Lofts is an iconic and premier historic building in LoDo. There are very few historic buildings in the downtown area—especially of this caliber. It’s iconic both for its history and its location. The building began as the Littleton Creamery in 1895 and was expanded in 1907 by Beatrice Foods. It became known as the Ice House because of the many ice vaults used to keep food frozen—before refrigeration existed. With its beautiful brickwork and smokestack, the building has stood proudly for over 100 years. The location is unbeatable—on a quiet street, yet steps away from Coors Field and Union Station. From here, you’re close to top restaurants, bars, every major sports team, the symphony, theaters, the new 16th Street Mall, plus biking and walking paths. All this, with even more exciting development on the way.
Contact an agent
Home facts
- Year built:1895
- Listing ID #:6351669
Rooms and interior
- Bedrooms:1
- Total bathrooms:2
- Full bathrooms:1
- Half bathrooms:1
- Living area:1,128 sq. ft.
Heating and cooling
- Cooling:Central Air
- Heating:Forced Air, Heat Pump
Structure and exterior
- Roof:Membrane
- Year built:1895
- Building area:1,128 sq. ft.
Schools
- High school:West
- Middle school:Kepner
- Elementary school:Greenlee
Utilities
- Water:Public
- Sewer:Public Sewer
Finances and disclosures
- Price:$624,900
- Price per sq. ft.:$553.99
- Tax amount:$3,161 (2024)
New listings near 1801 Wynkoop Street #409
- Coming Soon
 $799,000Coming Soon3 beds 2 baths
$799,000Coming Soon3 beds 2 baths2082 S Lincoln Street, Denver, CO 80210
MLS# 1890516Listed by: KENTWOOD REAL ESTATE DTC, LLC - Open Sat, 11am to 2pmNew
 $699,000Active4 beds 4 baths2,578 sq. ft.
$699,000Active4 beds 4 baths2,578 sq. ft.11571 E 26th Avenue, Denver, CO 80238
MLS# 8311938Listed by: MIKE DE BELL REAL ESTATE - New
 $550,000Active2 beds 2 baths1,179 sq. ft.
$550,000Active2 beds 2 baths1,179 sq. ft.1655 N Humboldt Street #206, Denver, CO 80218
MLS# 9757679Listed by: REDFIN CORPORATION - New
 $550,000Active1 beds 1 baths869 sq. ft.
$550,000Active1 beds 1 baths869 sq. ft.4200 W 17th Avenue #327, Denver, CO 80204
MLS# 1579102Listed by: COMPASS - DENVER - New
 $1,250,000Active5 beds 4 baths2,991 sq. ft.
$1,250,000Active5 beds 4 baths2,991 sq. ft.888 S Emerson Street, Denver, CO 80209
MLS# 2197654Listed by: REDFIN CORPORATION - New
 $815,000Active2 beds 3 baths2,253 sq. ft.
$815,000Active2 beds 3 baths2,253 sq. ft.620 N Emerson Street, Denver, CO 80218
MLS# 2491798Listed by: COMPASS - DENVER - New
 $450,000Active3 beds 2 baths1,389 sq. ft.
$450,000Active3 beds 2 baths1,389 sq. ft.4750 S Dudley Street #19, Littleton, CO 80123
MLS# 3636489Listed by: MB REYNEBEAU & CO - New
 $465,000Active3 beds 1 baths893 sq. ft.
$465,000Active3 beds 1 baths893 sq. ft.2921 Jasmine Street, Denver, CO 80207
MLS# 4991896Listed by: LACY'S REALTY LLC - New
 $520,000Active4 beds 2 baths2,339 sq. ft.
$520,000Active4 beds 2 baths2,339 sq. ft.2621 S Perry Street S, Denver, CO 80219
MLS# 5224402Listed by: R SQUARED REALTY EXPERTS - New
 $899,000Active3 beds 4 baths1,803 sq. ft.
$899,000Active3 beds 4 baths1,803 sq. ft.21 S Pennsylvania Street #1, Denver, CO 80209
MLS# 5818133Listed by: COMPASS - DENVER
