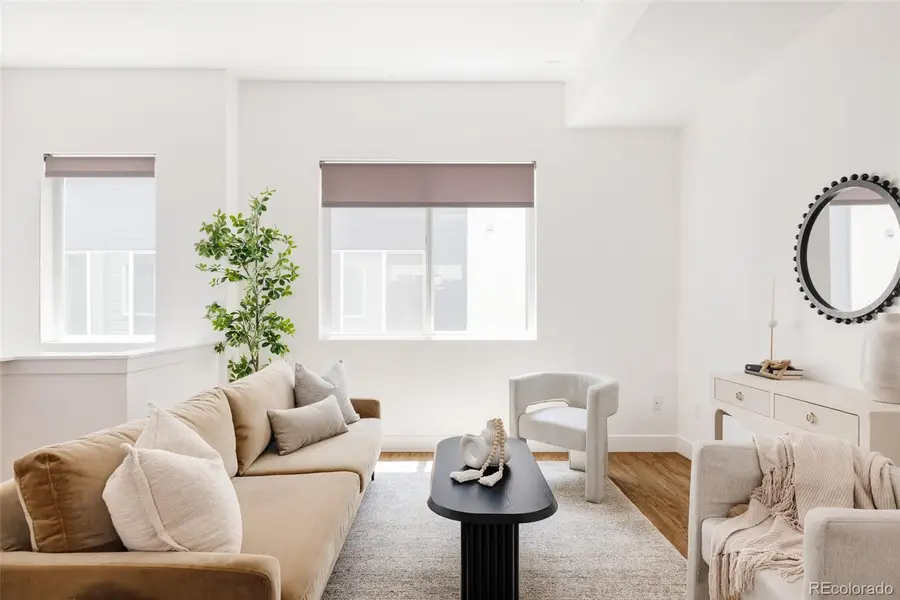1848 Grove Street, Denver, CO 80204
Local realty services provided by:ERA New Age



1848 Grove Street,Denver, CO 80204
$669,999
- 2 Beds
- 4 Baths
- 1,403 sq. ft.
- Townhouse
- Active
Listed by:lori abbeylori@theabbeycollection.com,720-840-4984
Office:compass - denver
MLS#:5576219
Source:ML
Price summary
- Price:$669,999
- Price per sq. ft.:$477.55
About this home
Live the best of Sloan’s Lake in this stylish and spacious townhome designed for comfort, convenience, and elevated entertaining. Tucked into one of Denver’s most sought-after neighborhoods, this thoughtfully updated home blends smart functionality with modern flair. Freshly painted with new carpet throughout, it's truly move-in ready. Enter through the attached two-car garage or the welcoming front door, where a generous foyer greets you with natural light, a coat closet, powder bath, and the perfect place to kick off your shoes and settle in. Upstairs, the open-concept main living level invites connection and ease. The oversized living room easily accommodates movie nights and relaxed weekends, while the adjacent dining space and expansive kitchen make hosting a joy. You'll love the abundant cabinetry, generous counter space, walk-in pantry, and seamless layout that makes entertaining effortless. A convenient half bath is also located on this level. Up another level, the primary suite is a true retreat, featuring a large walk-in closet and a well-appointed ensuite bath. Down the hall, the second bedroom offers its own full bathroom, ideal for guests, roommates, or a dedicated home office. The top floor offers your very own rooftop oasis with panoramic views of downtown Denver, the Rocky Mountains, and Empower Field. Whether you’re hosting under the stars or enjoying a peaceful morning coffee, this space is unforgettable. With no HOA fees (a party wall agreement is in place that covers water, sewer, trash, snow removal, landscaping, and management), you’ll enjoy the benefits of shared services without the traditional overhead. A street parking pass also comes with the unit, offering added flexibility for you and your guests. Whether you're exploring the vibrant neighborhood or entertaining on your rooftop deck, this home delivers the perfect blend of low-maintenance living and elevated lifestyle in one of Denver’s most desirable locations.
Contact an agent
Home facts
- Year built:2015
- Listing Id #:5576219
Rooms and interior
- Bedrooms:2
- Total bathrooms:4
- Full bathrooms:1
- Half bathrooms:2
- Living area:1,403 sq. ft.
Heating and cooling
- Cooling:Central Air
- Heating:Forced Air, Natural Gas
Structure and exterior
- Roof:Composition
- Year built:2015
- Building area:1,403 sq. ft.
Schools
- High school:North
- Middle school:Strive Lake
- Elementary school:Cheltenham
Utilities
- Water:Public
- Sewer:Public Sewer
Finances and disclosures
- Price:$669,999
- Price per sq. ft.:$477.55
- Tax amount:$3,498 (2024)
New listings near 1848 Grove Street
- Open Fri, 3 to 5pmNew
 $575,000Active2 beds 1 baths1,234 sq. ft.
$575,000Active2 beds 1 baths1,234 sq. ft.2692 S Quitman Street, Denver, CO 80219
MLS# 3892078Listed by: MILEHIMODERN - New
 $174,000Active1 beds 2 baths1,200 sq. ft.
$174,000Active1 beds 2 baths1,200 sq. ft.9625 E Center Avenue #10C, Denver, CO 80247
MLS# 4677310Listed by: LARK & KEY REAL ESTATE - New
 $425,000Active2 beds 1 baths816 sq. ft.
$425,000Active2 beds 1 baths816 sq. ft.1205 W 39th Avenue, Denver, CO 80211
MLS# 9272130Listed by: LPT REALTY - New
 $379,900Active2 beds 2 baths1,668 sq. ft.
$379,900Active2 beds 2 baths1,668 sq. ft.7865 E Mississippi Avenue #1601, Denver, CO 80247
MLS# 9826565Listed by: RE/MAX LEADERS - New
 $659,000Active5 beds 3 baths2,426 sq. ft.
$659,000Active5 beds 3 baths2,426 sq. ft.3385 Poplar Street, Denver, CO 80207
MLS# 3605934Listed by: MODUS REAL ESTATE - Open Sun, 1 to 3pmNew
 $305,000Active1 beds 1 baths635 sq. ft.
$305,000Active1 beds 1 baths635 sq. ft.444 17th Street #205, Denver, CO 80202
MLS# 4831273Listed by: RE/MAX PROFESSIONALS - Open Sun, 1 to 4pmNew
 $1,550,000Active7 beds 4 baths4,248 sq. ft.
$1,550,000Active7 beds 4 baths4,248 sq. ft.2690 Stuart Street, Denver, CO 80212
MLS# 5632469Listed by: YOUR CASTLE REAL ESTATE INC - Coming Soon
 $2,895,000Coming Soon5 beds 6 baths
$2,895,000Coming Soon5 beds 6 baths2435 S Josephine Street, Denver, CO 80210
MLS# 5897425Listed by: RE/MAX OF CHERRY CREEK - New
 $1,900,000Active2 beds 4 baths4,138 sq. ft.
$1,900,000Active2 beds 4 baths4,138 sq. ft.1201 N Williams Street #17A, Denver, CO 80218
MLS# 5905529Listed by: LIV SOTHEBY'S INTERNATIONAL REALTY - New
 $590,000Active4 beds 2 baths1,835 sq. ft.
$590,000Active4 beds 2 baths1,835 sq. ft.3351 Poplar Street, Denver, CO 80207
MLS# 6033985Listed by: MODUS REAL ESTATE
