1882 W 67th Avenue, Denver, CO 80221
Local realty services provided by:LUX Denver ERA Powered

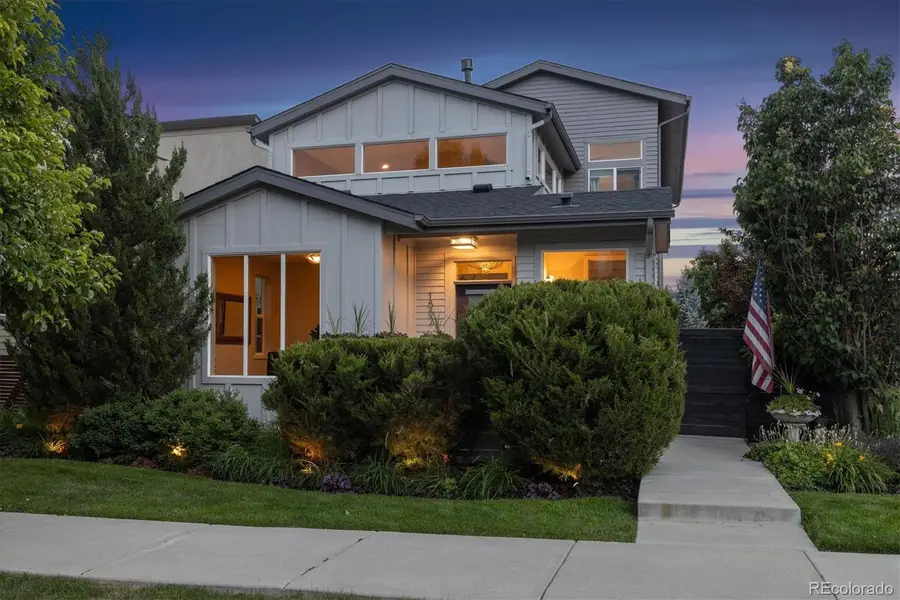
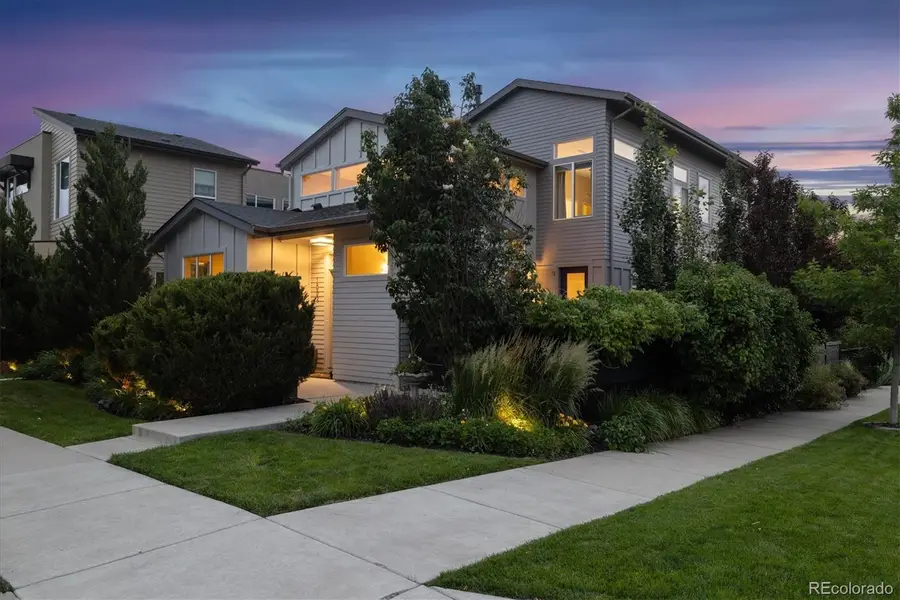
1882 W 67th Avenue,Denver, CO 80221
$830,000
- 4 Beds
- 4 Baths
- 3,188 sq. ft.
- Single family
- Active
Listed by:erin brumlevee.brumleve@kw.com,720-295-6065
Office:keller williams integrity real estate llc.
MLS#:9356845
Source:ML
Price summary
- Price:$830,000
- Price per sq. ft.:$260.35
- Monthly HOA dues:$82
About this home
A rare offering, this coveted Brookfield Signature 5 model commands attention on a professionally landscaped corner lot. Framed by mature ornamental peach trees, the private yard offers an intimate retreat with an extended patio and hot tub, and a concrete hot tub pad—ideal for golden-hour gatherings and alfresco summer evenings beneath the Southwestern sun. // Inside, a symphony of light and space unfolds. Vaulted ceilings soar above rich hardwood floors, while a statement fireplace and statement lighting anchor the expansive main level. Elegant double sliding doors blur the boundaries between indoors and out, creating seamless transitions for everyday living and refined entertaining. The main floor office is a quiet place to work. // The kitchen and dining space are a masterclass in form and function. The large granite island invites connection, while upgraded cabinetry with crown molding offers depth and character. A Carrara marble backsplash, designer lighting, and stainless-steel appliances complete the space—inviting both culinary creativity and quiet mornings with coffee. Thoughtful storage solutions abound: a concealed walk-in pantry, custom mudroom built-ins, and pocket doors that tuck everything neatly away. // Upstairs, the primary suite is a true sanctuary—complete with a spa-inspired ensuite bath featuring an oversized shower, dual vanities, and refined finishes. Two additional bedrooms enjoy mountain views and share a beautifully appointed full bath. // The finished basement offers a flexible fourth bedroom, laundry, and spacious recreation area with a dry bar and built-in storage. Too many features to list: tankless water heater. exterior access door for garage, outdoor speakers, and many more! // All this—just moments from Downtown Denver, with trails and open space just steps from your door! * THIS HOME QUALIFIES FOR SPECIAL FINANCING AND A LENDER CONCESSION FOR UP TO 1.75% OF THE LOAN, UP TO 97% LTV (FHA), and 95% (CON). INQUIRE W/ LISTING AGENT.
Contact an agent
Home facts
- Year built:2014
- Listing Id #:9356845
Rooms and interior
- Bedrooms:4
- Total bathrooms:4
- Full bathrooms:3
- Half bathrooms:1
- Living area:3,188 sq. ft.
Heating and cooling
- Cooling:Central Air
- Heating:Forced Air
Structure and exterior
- Roof:Composition
- Year built:2014
- Building area:3,188 sq. ft.
- Lot area:0.1 Acres
Schools
- High school:Global Lead. Acad. K-12
- Middle school:Trailside Academy
- Elementary school:Trailside Academy
Utilities
- Water:Public
- Sewer:Public Sewer
Finances and disclosures
- Price:$830,000
- Price per sq. ft.:$260.35
- Tax amount:$7,910 (2024)
New listings near 1882 W 67th Avenue
- New
 $215,000Active2 beds 1 baths874 sq. ft.
$215,000Active2 beds 1 baths874 sq. ft.5875 E Iliff Avenue #121, Denver, CO 80222
MLS# 2654513Listed by: RE/MAX ALLIANCE - Open Sat, 1 to 3pmNew
 $1,700,000Active4 beds 4 baths3,772 sq. ft.
$1,700,000Active4 beds 4 baths3,772 sq. ft.3636 Osage Street, Denver, CO 80211
MLS# 3664825Listed by: 8Z REAL ESTATE - Open Sat, 10am to 1pmNew
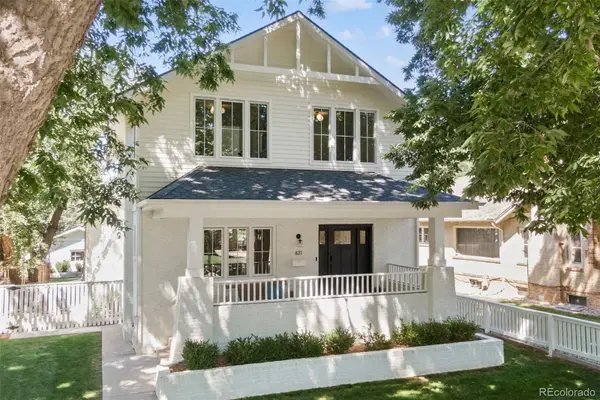 $1,995,000Active4 beds 4 baths3,596 sq. ft.
$1,995,000Active4 beds 4 baths3,596 sq. ft.621 S Emerson Street, Denver, CO 80209
MLS# 3922951Listed by: COLDWELL BANKER GLOBAL LUXURY DENVER - New
 $475,000Active4 beds 2 baths2,100 sq. ft.
$475,000Active4 beds 2 baths2,100 sq. ft.8681 Hopkins Drive, Denver, CO 80229
MLS# 5422633Listed by: AMERICAN PROPERTY SOLUTIONS - New
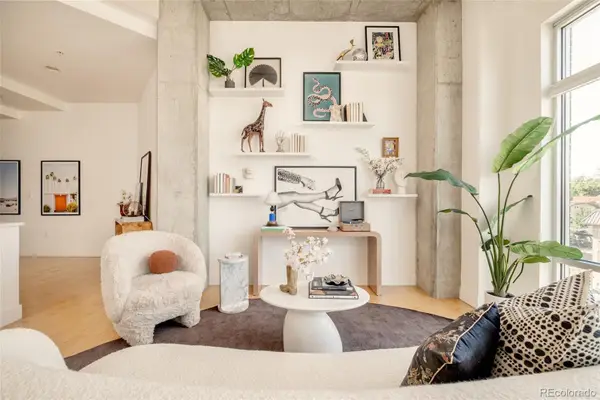 $799,000Active2 beds 2 baths1,140 sq. ft.
$799,000Active2 beds 2 baths1,140 sq. ft.2200 W 29th Avenue #401, Denver, CO 80211
MLS# 6198980Listed by: MILEHIMODERN - New
 $950,000Active3 beds 3 baths2,033 sq. ft.
$950,000Active3 beds 3 baths2,033 sq. ft.857 S Grant Street, Denver, CO 80209
MLS# 6953810Listed by: SNYDER REALTY TEAM - Coming Soon
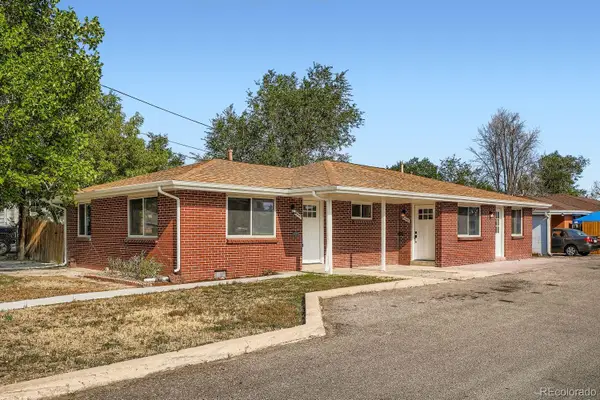 $649,900Coming Soon4 beds 2 baths
$649,900Coming Soon4 beds 2 baths4445 W Tennessee Avenue, Denver, CO 80219
MLS# 8741900Listed by: YOUR CASTLE REAL ESTATE INC - New
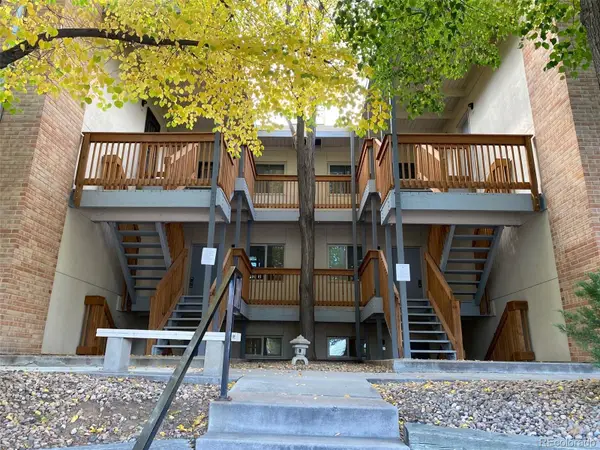 $310,000Active2 beds 1 baths945 sq. ft.
$310,000Active2 beds 1 baths945 sq. ft.2835 S Monaco Parkway #1-202, Denver, CO 80222
MLS# 8832100Listed by: AMERICAN PROPERTY SOLUTIONS - Coming Soon
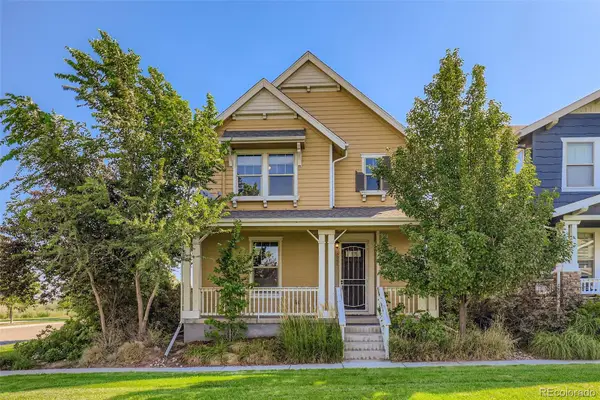 $675,000Coming Soon4 beds 3 baths
$675,000Coming Soon4 beds 3 baths8080 E 55th Avenue, Denver, CO 80238
MLS# 9714791Listed by: RE/MAX OF CHERRY CREEK - New
 $799,000Active3 beds 2 baths1,872 sq. ft.
$799,000Active3 beds 2 baths1,872 sq. ft.2042 S Humboldt Street, Denver, CO 80210
MLS# 3393739Listed by: COMPASS - DENVER
