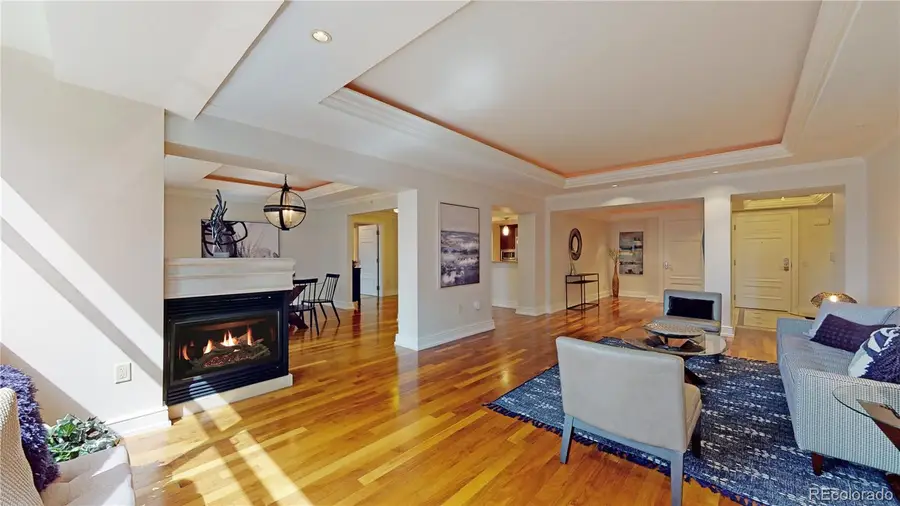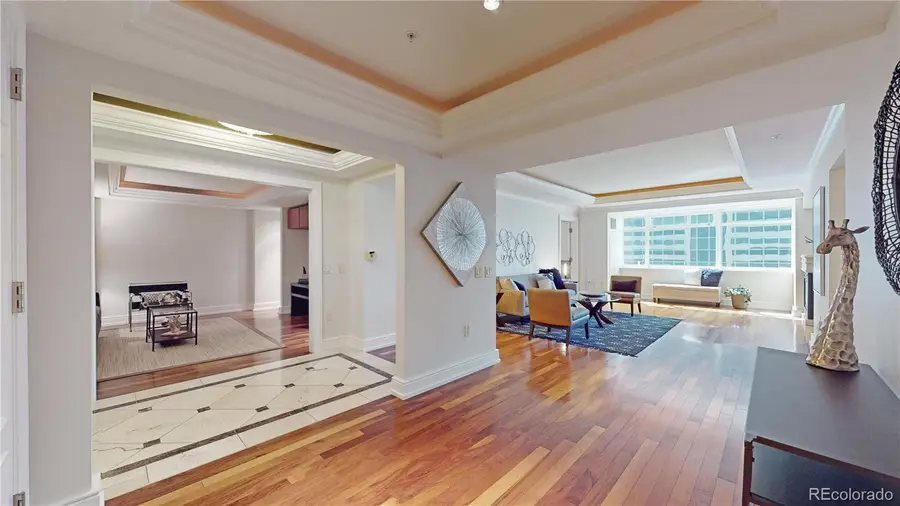1891 Curtis Street #1613, Denver, CO 80202
Local realty services provided by:ERA Shields Real Estate



1891 Curtis Street #1613,Denver, CO 80202
$845,000
- 2 Beds
- 3 Baths
- 2,430 sq. ft.
- Condominium
- Active
Listed by:brigette modglinBrigette@BrigetteModglin.com,303-408-2600
Office:kentwood real estate city properties
MLS#:4186503
Source:ML
Price summary
- Price:$845,000
- Price per sq. ft.:$347.74
- Monthly HOA dues:$2,350
About this home
MOTIVATED SELLER! Seller says bring offers! $10,000 Closing Credit! Experience the ultimate in downtown Denver living with this spacious 2-bedroom, 2.5-bath condo featuring an additional office space, perfect for working from home or converting to a guest area. Nestled on the 16th floor, this unit offers breathtaking cityscape views, a contemporary open-concept layout, and high-end finishes throughout. The gourmet kitchen, equipped with stainless steel appliances and a large island, flows seamlessly into the living area, making it an ideal space for entertaining. Both bedrooms include en-suite bathrooms and walk-in closets, providing comfort and privacy. The primary suite is a sanctuary with a luxurious spa-like bath, dual vanities, and a soaking tub. The additional half-bath is a thoughtful touch for guests. This prestigious building offers exceptional amenities, including a state-of-the-art gym, valet parking, concierge services, and more. Located steps away from fine dining, shopping, and the vibrant cultural scene of LoDo, this condo is the perfect blend of convenience and sophistication. Don’t miss your chance to live in one of Denver’s most sought-after high-rise communities! Schedule a tour today and experience the pinnacle of city living.
Contact an agent
Home facts
- Year built:2008
- Listing Id #:4186503
Rooms and interior
- Bedrooms:2
- Total bathrooms:3
- Full bathrooms:2
- Half bathrooms:1
- Living area:2,430 sq. ft.
Heating and cooling
- Cooling:Central Air
- Heating:Forced Air
Structure and exterior
- Roof:Rolled/Hot Mop
- Year built:2008
- Building area:2,430 sq. ft.
Schools
- High school:West
- Middle school:Grant
- Elementary school:Greenlee
Utilities
- Water:Public
- Sewer:Public Sewer
Finances and disclosures
- Price:$845,000
- Price per sq. ft.:$347.74
- Tax amount:$4,576 (2023)
New listings near 1891 Curtis Street #1613
- Open Fri, 3 to 5pmNew
 $575,000Active2 beds 1 baths1,234 sq. ft.
$575,000Active2 beds 1 baths1,234 sq. ft.2692 S Quitman Street, Denver, CO 80219
MLS# 3892078Listed by: MILEHIMODERN - New
 $174,000Active1 beds 2 baths1,200 sq. ft.
$174,000Active1 beds 2 baths1,200 sq. ft.9625 E Center Avenue #10C, Denver, CO 80247
MLS# 4677310Listed by: LARK & KEY REAL ESTATE - New
 $425,000Active2 beds 1 baths816 sq. ft.
$425,000Active2 beds 1 baths816 sq. ft.1205 W 39th Avenue, Denver, CO 80211
MLS# 9272130Listed by: LPT REALTY - New
 $379,900Active2 beds 2 baths1,668 sq. ft.
$379,900Active2 beds 2 baths1,668 sq. ft.7865 E Mississippi Avenue #1601, Denver, CO 80247
MLS# 9826565Listed by: RE/MAX LEADERS - New
 $659,000Active5 beds 3 baths2,426 sq. ft.
$659,000Active5 beds 3 baths2,426 sq. ft.3385 Poplar Street, Denver, CO 80207
MLS# 3605934Listed by: MODUS REAL ESTATE - Open Sun, 1 to 3pmNew
 $305,000Active1 beds 1 baths635 sq. ft.
$305,000Active1 beds 1 baths635 sq. ft.444 17th Street #205, Denver, CO 80202
MLS# 4831273Listed by: RE/MAX PROFESSIONALS - Open Sun, 1 to 4pmNew
 $1,550,000Active7 beds 4 baths4,248 sq. ft.
$1,550,000Active7 beds 4 baths4,248 sq. ft.2690 Stuart Street, Denver, CO 80212
MLS# 5632469Listed by: YOUR CASTLE REAL ESTATE INC - Coming Soon
 $2,895,000Coming Soon5 beds 6 baths
$2,895,000Coming Soon5 beds 6 baths2435 S Josephine Street, Denver, CO 80210
MLS# 5897425Listed by: RE/MAX OF CHERRY CREEK - New
 $1,900,000Active2 beds 4 baths4,138 sq. ft.
$1,900,000Active2 beds 4 baths4,138 sq. ft.1201 N Williams Street #17A, Denver, CO 80218
MLS# 5905529Listed by: LIV SOTHEBY'S INTERNATIONAL REALTY - New
 $590,000Active4 beds 2 baths1,835 sq. ft.
$590,000Active4 beds 2 baths1,835 sq. ft.3351 Poplar Street, Denver, CO 80207
MLS# 6033985Listed by: MODUS REAL ESTATE
