1931 W 46th Avenue #12, Denver, CO 80211
Local realty services provided by:RONIN Real Estate Professionals ERA Powered
1931 W 46th Avenue #12,Denver, CO 80211
$600,000
- 2 Beds
- 3 Baths
- 1,572 sq. ft.
- Townhouse
- Active
Listed by:elizabeth zimmermannelizabeth.zimmermann@redfin.com,720-443-3455
Office:redfin corporation
MLS#:6031913
Source:ML
Price summary
- Price:$600,000
- Price per sq. ft.:$381.68
About this home
Built in 2017 by RedT Homes, this stunning corner unit townhome combines modern design with thoughtful upgrades throughout. Step inside to brand-new carpet and rich Capella engineered hardwood floors that add warmth and style. The open-concept main level is flooded with natural light from multiple windows and features a unique loft space just off the living room, perfect for a home office, reading nook, or creative studio.
The chef’s kitchen boasts an upgraded Whirlpool appliance package, including a gas range, sleek quartz countertops, and ample cabinetry. Upstairs, the primary suite offers a breathtaking skyline view, while the second bedroom is conveniently located next to the laundry area for added ease. High ceilings create an airy, spacious feel, complemented by a third-floor storage closet for additional organization.
Enjoy endless entertaining on the expansive rooftop deck, complete with sweeping mountain and city views. A tankless water heater provides modern efficiency, while the tandem garage offers plenty of parking and storage. With a party wall agreement and no HOA, this home offers both convenience and freedom in an unbeatable location.
Contact an agent
Home facts
- Year built:2016
- Listing ID #:6031913
Rooms and interior
- Bedrooms:2
- Total bathrooms:3
- Full bathrooms:1
- Half bathrooms:1
- Living area:1,572 sq. ft.
Heating and cooling
- Cooling:Central Air
- Heating:Forced Air, Natural Gas
Structure and exterior
- Year built:2016
- Building area:1,572 sq. ft.
- Lot area:0.02 Acres
Schools
- High school:North
- Middle school:Skinner
- Elementary school:Trevista at Horace Mann
Utilities
- Water:Public
- Sewer:Public Sewer
Finances and disclosures
- Price:$600,000
- Price per sq. ft.:$381.68
- Tax amount:$3,364 (2024)
New listings near 1931 W 46th Avenue #12
- New
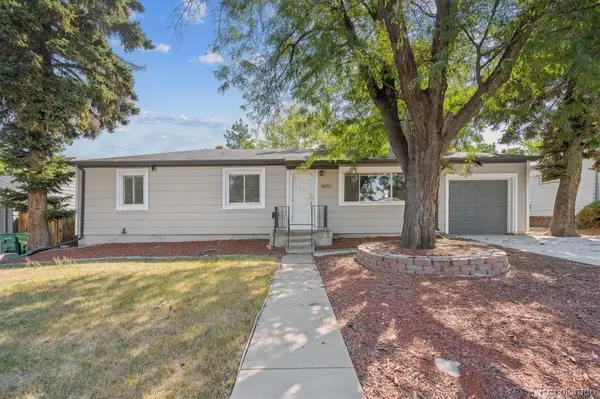 $600,000Active4 beds 3 baths2,774 sq. ft.
$600,000Active4 beds 3 baths2,774 sq. ft.3092 S Kearney Street, Denver, CO 80222
MLS# 2158632Listed by: KELLER WILLIAMS INTEGRITY REAL ESTATE LLC - New
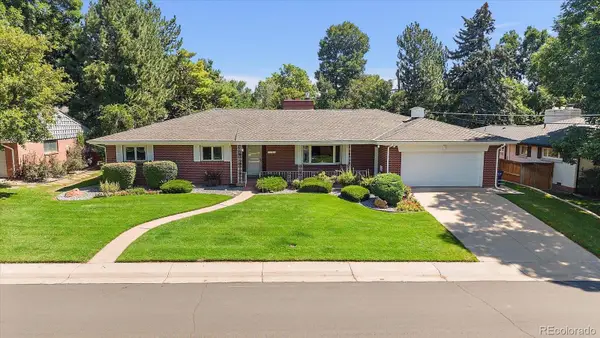 $1,250,000Active3 beds 3 baths2,510 sq. ft.
$1,250,000Active3 beds 3 baths2,510 sq. ft.3248 S Dallas Court, Denver, CO 80210
MLS# 3415862Listed by: COMPASS - DENVER - New
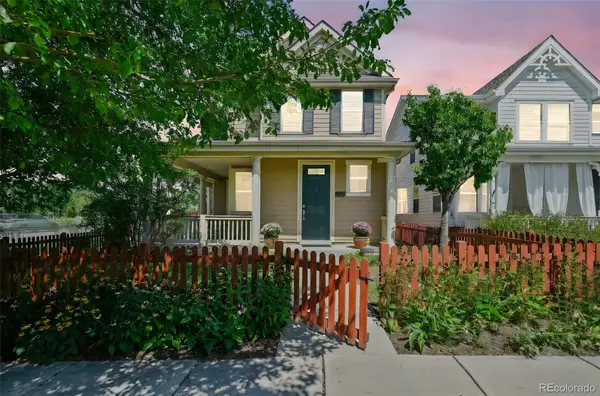 $575,000Active3 beds 3 baths1,746 sq. ft.
$575,000Active3 beds 3 baths1,746 sq. ft.2538 Central Park Boulevard, Denver, CO 80238
MLS# 5159542Listed by: RE/MAX PROFESSIONALS - Coming Soon
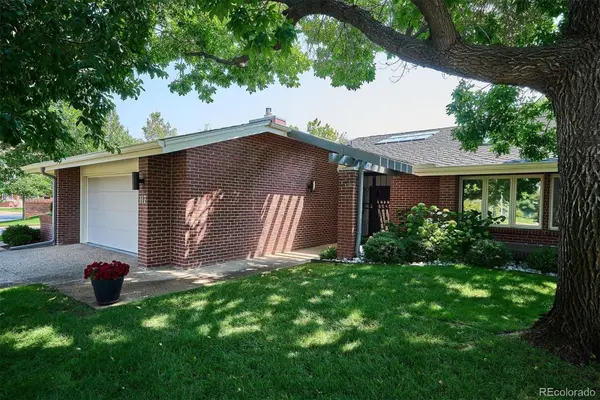 $2,600,000Coming Soon5 beds 5 baths
$2,600,000Coming Soon5 beds 5 baths2552 E Alameda Avenue #117, Denver, CO 80209
MLS# 5806684Listed by: CAMBER REALTY, LTD - New
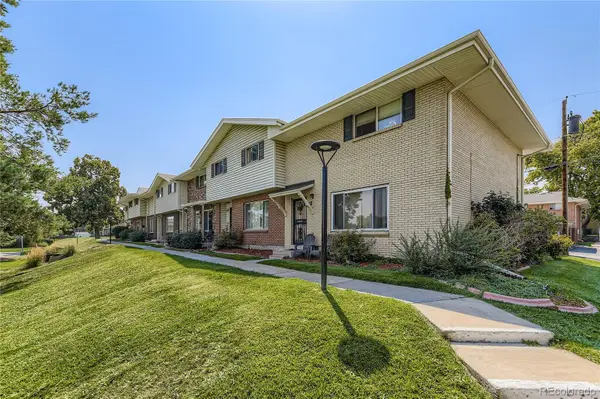 $360,000Active3 beds 3 baths1,584 sq. ft.
$360,000Active3 beds 3 baths1,584 sq. ft.9089 E Nassau Avenue, Denver, CO 80237
MLS# 6276368Listed by: ATRIUM REALTY LLC - New
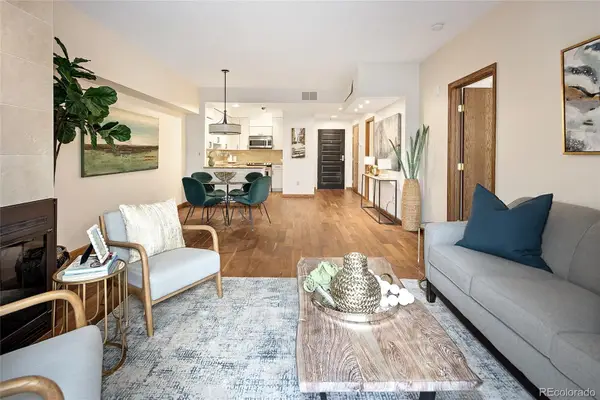 $515,000Active1 beds 1 baths806 sq. ft.
$515,000Active1 beds 1 baths806 sq. ft.345 Fillmore Street #206, Denver, CO 80206
MLS# 6736125Listed by: KENTWOOD REAL ESTATE DTC, LLC - Coming Soon
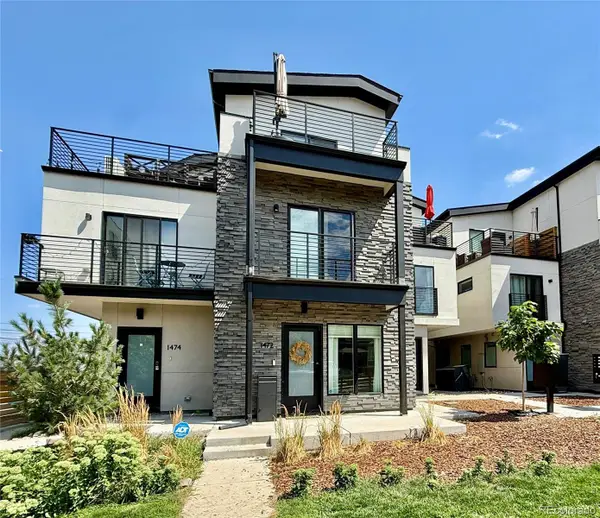 $500,000Coming Soon2 beds 3 baths
$500,000Coming Soon2 beds 3 baths1472 Yates Street, Denver, CO 80204
MLS# 6754902Listed by: KELLER WILLIAMS DTC - Coming Soon
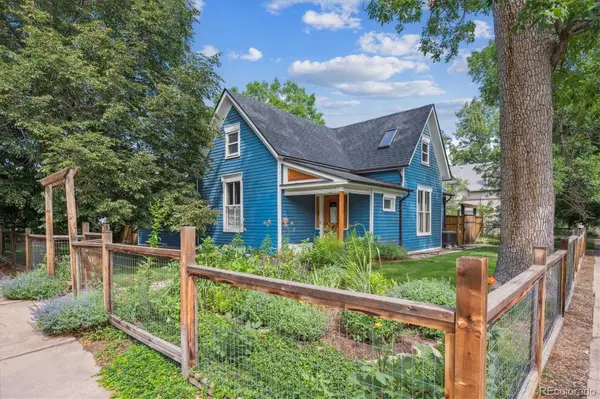 $1,200,000Coming Soon3 beds 2 baths
$1,200,000Coming Soon3 beds 2 baths2505 W 36th Avenue, Denver, CO 80211
MLS# 7011775Listed by: COMPASS - DENVER - Coming Soon
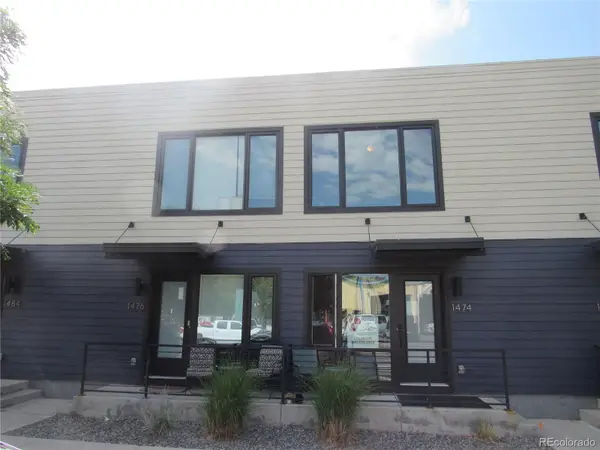 $166,578Coming Soon2 beds 2 baths
$166,578Coming Soon2 beds 2 baths1474 E Bruce Randolph Avenue, Denver, CO 80205
MLS# 8440700Listed by: HOMESMART
