2552 E Alameda Avenue #117, Denver, CO 80209
Local realty services provided by:RONIN Real Estate Professionals ERA Powered
Listed by:lisa cramerLisa@LisaCramer.com,303-717-7272
Office:camber realty, ltd
MLS#:5806684
Source:ML
Price summary
- Price:$2,600,000
- Price per sq. ft.:$469.23
- Monthly HOA dues:$1,793
About this home
Welcome to serene waterfront living in the heart of Denver’s Cherry Creek. This remodeled ranch-style residence offers one of the largest floor plans at Polo Club North and enjoys one of the community’s premier locations. Two private patios overlook a tranquil pond and stream, creating the perfect backdrop for morning coffee or evening entertaining. Inside, the home blends style and comfort with abundant natural light, skylights, and hardwood floors. The open kitchen is designed for both entertaining and everyday ease, flowing into a casual dining area with a patio on the stream, and a family room with vaulted ceilings and a cozy gas fireplace. Three main-floor bedrooms, including options for a home office, are complemented by three tastefully updated bathrooms. There’s a large formal dining room for holiday celebrations, as well as a spacious and inviting formal living room featuring a gas fireplace, which opens onto the generously sized back patio and pond. The rare, full-sized finished basement offers incredible space, featuring a large den with a wet bar/kitchenette, two guest bedrooms with en-suite baths, a second laundry room, and extensive storage. Polo Club North is a private, gated community with 24-hour security and exceptional HOA services, including landscape care, snow removal, and exterior maintenance. This is the ultimate lock-and-leave lifestyle. Just moments from Cherry Creek’s renowned shopping and dining district, this home offers the perfect combination of luxury, privacy, and convenience—all with the rare beauty of a waterfront setting in Denver.
Contact an agent
Home facts
- Year built:1978
- Listing ID #:5806684
Rooms and interior
- Bedrooms:5
- Total bathrooms:5
- Full bathrooms:2
- Half bathrooms:1
- Living area:5,541 sq. ft.
Heating and cooling
- Cooling:Central Air
- Heating:Baseboard, Natural Gas, Radiant
Structure and exterior
- Roof:Composition
- Year built:1978
- Building area:5,541 sq. ft.
Schools
- High school:South
- Middle school:Merrill
- Elementary school:Cory
Utilities
- Water:Public
- Sewer:Public Sewer
Finances and disclosures
- Price:$2,600,000
- Price per sq. ft.:$469.23
- Tax amount:$8,643 (2024)
New listings near 2552 E Alameda Avenue #117
- New
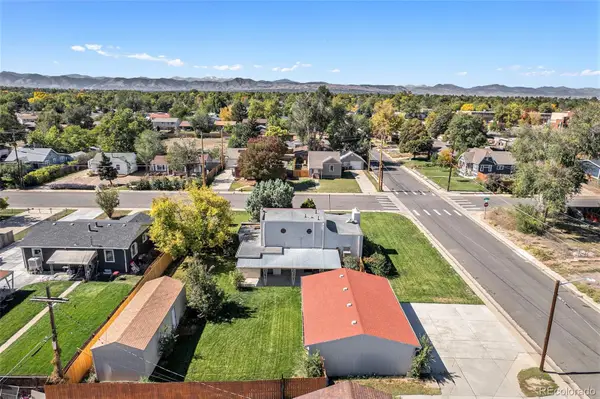 $500,000Active2 beds 2 baths2,058 sq. ft.
$500,000Active2 beds 2 baths2,058 sq. ft.1400 S Knox Court, Denver, CO 80219
MLS# 3149522Listed by: KELLER WILLIAMS DTC - New
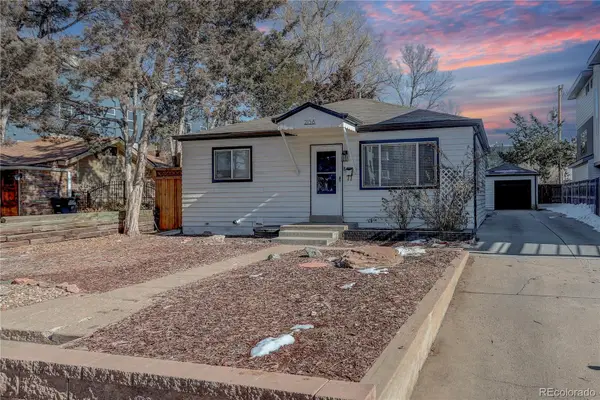 $529,900Active2 beds 2 baths1,116 sq. ft.
$529,900Active2 beds 2 baths1,116 sq. ft.2158 S Ash Street, Denver, CO 80222
MLS# 6763346Listed by: COLDWELL BANKER REALTY 44 - Coming Soon
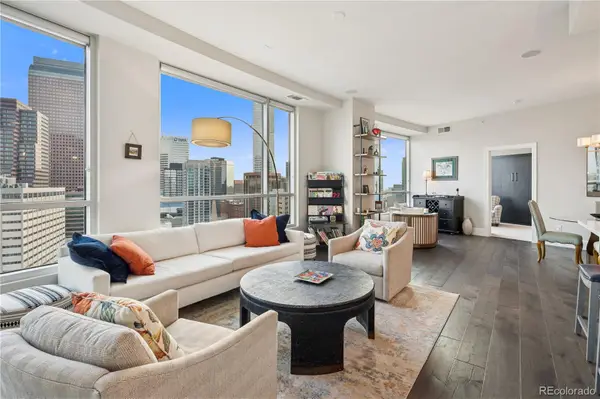 $760,000Coming Soon2 beds 3 baths
$760,000Coming Soon2 beds 3 baths2001 Lincoln Street #1810, Denver, CO 80202
MLS# 7864178Listed by: LIV SOTHEBY'S INTERNATIONAL REALTY - New
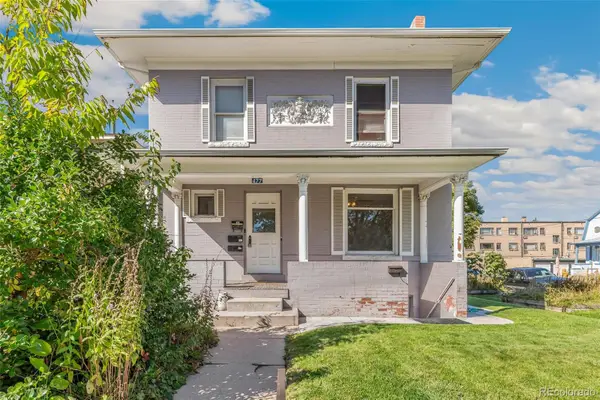 $775,000Active3 beds 4 baths2,262 sq. ft.
$775,000Active3 beds 4 baths2,262 sq. ft.477 N Pennsylvania Street, Denver, CO 80203
MLS# 4179093Listed by: NORTHPEAK COMMERCIAL ADVISORS, LLC - Coming Soon
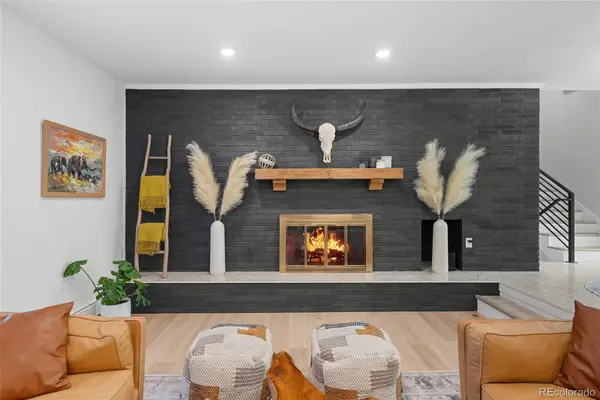 $1,270,000Coming Soon4 beds 4 baths
$1,270,000Coming Soon4 beds 4 baths6504 E Milan Place, Denver, CO 80237
MLS# 4374873Listed by: KELLER WILLIAMS INTEGRITY REAL ESTATE LLC - Coming Soon
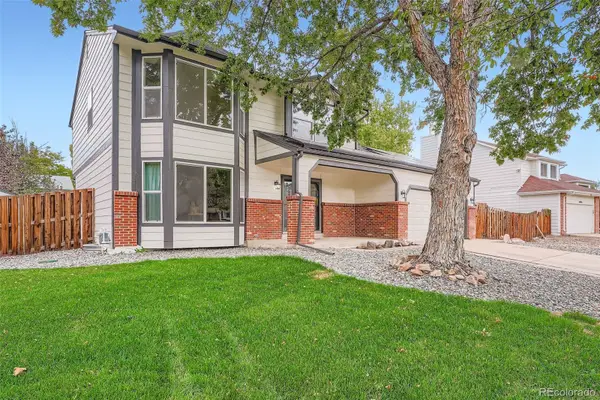 $569,900Coming Soon4 beds 4 baths
$569,900Coming Soon4 beds 4 baths19075 E 45th Avenue, Denver, CO 80249
MLS# 9342954Listed by: RE/MAX PROFESSIONALS - New
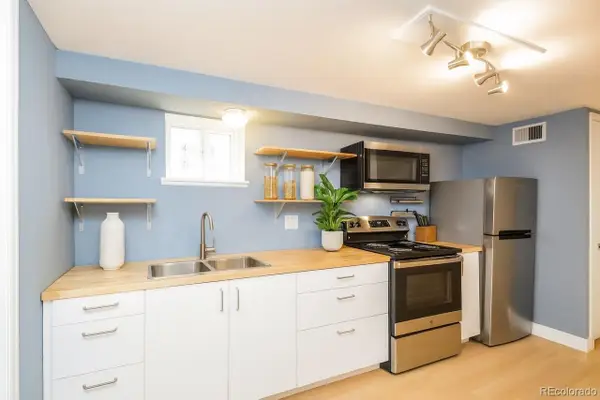 $225,000Active1 beds 1 baths541 sq. ft.
$225,000Active1 beds 1 baths541 sq. ft.1310 N Corona Street #A, Denver, CO 80218
MLS# 2419883Listed by: ATLAS REAL ESTATE GROUP - Coming Soon
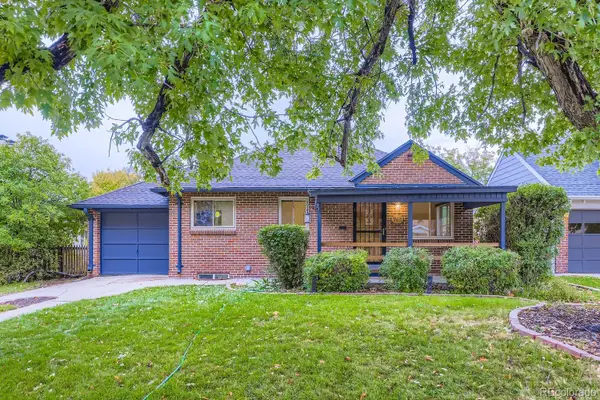 $735,000Coming Soon3 beds 2 baths
$735,000Coming Soon3 beds 2 baths742 Ivanhoe Street, Denver, CO 80220
MLS# 5704391Listed by: JPAR MODERN REAL ESTATE - Coming SoonOpen Sun, 1am to 3pm
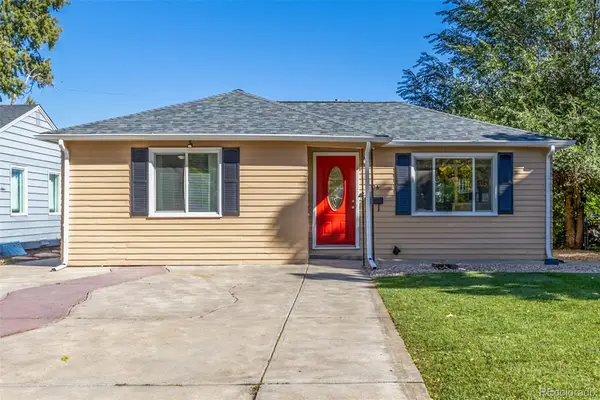 $525,000Coming Soon3 beds 2 baths
$525,000Coming Soon3 beds 2 baths4736 Wyandot Street, Denver, CO 80211
MLS# 7826369Listed by: DOWNTOWN PROPERTIES - Coming Soon
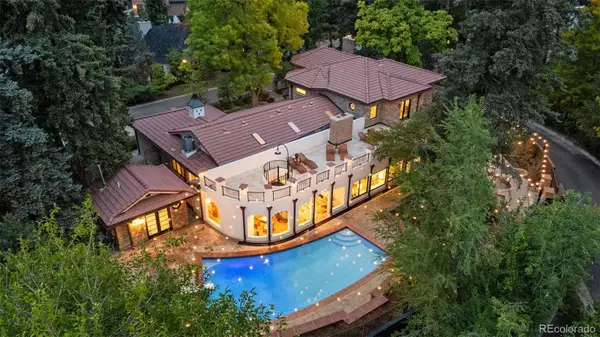 $4,200,000Coming Soon6 beds 6 baths
$4,200,000Coming Soon6 beds 6 baths2111 E Alameda Avenue, Denver, CO 80209
MLS# 2460821Listed by: CENTURY 21 MOORE REAL ESTATE
