2505 W 36th Avenue, Denver, CO 80211
Local realty services provided by:LUX Real Estate Company ERA Powered
2505 W 36th Avenue,Denver, CO 80211
$1,200,000
- 3 Beds
- 2 Baths
- 2,217 sq. ft.
- Single family
- Active
Listed by:josh steck303-885-3934
Office:compass - denver
MLS#:7011775
Source:ML
Price summary
- Price:$1,200,000
- Price per sq. ft.:$541.27
About this home
An extraordinary, one-of-a-kind home in Denver's historic Potter Highlands. This is not a new build; it is a meticulously preserved and thoughtfully renovated farmhouse that beautifully blends timeless charm with modern luxury. All renovations were carefully completed in collaboration with the Denver Historic District to maintain the home's original integrity and character. The home offers a functional and flexible layout with 3 bedrooms, 2 bathrooms, and a dedicated office/den. The open floorplan is filled with natural light, high ceilings, and stunning details like cherry, copper, and steel trim. The chef's kitchen is a showstopper, featuring slab-Slate, Mahogany, and Steel countertops, a slab Maple bar-top, cherry cabinets, and a suite of stainless-steel appliances, including a Bakers Pride pizza oven. Recent appliance upgrades include a new Bosch brand fridge, dishwasher, and washing machine installed in 2021. The main bath is a tranquil retreat with reclaimed teak paneling, a concrete tub and shower, and Grohe fixtures. Additional features include in-floor radiant heating in the tiled areas and a swamp cooler for efficient cooling. The home has been consistently updated, with the exterior painted in 2021, and the pool room and some interior areas repainted in 2025. The roof was also redone in 2025. Outside, the fully fenced corner lot is a private oasis. It features a sprinkler system in both the front and back yards, mature trees, and a beautiful flower garden with dahlias. This is a rare opportunity to own a home with the unparalleled quality and soul of a historic residence, combined with all the comforts and conveniences of modern living.
Contact an agent
Home facts
- Year built:1879
- Listing ID #:7011775
Rooms and interior
- Bedrooms:3
- Total bathrooms:2
- Full bathrooms:2
- Living area:2,217 sq. ft.
Heating and cooling
- Cooling:Evaporative Cooling
- Heating:Natural Gas, Radiant
Structure and exterior
- Roof:Composition, Metal
- Year built:1879
- Building area:2,217 sq. ft.
- Lot area:0.13 Acres
Schools
- High school:North
- Middle school:Strive Sunnyside
- Elementary school:Columbian
Utilities
- Sewer:Public Sewer
Finances and disclosures
- Price:$1,200,000
- Price per sq. ft.:$541.27
- Tax amount:$5,718 (2024)
New listings near 2505 W 36th Avenue
- New
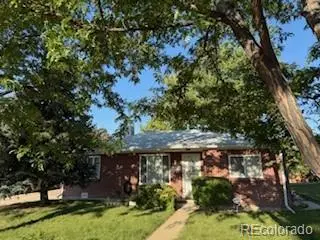 $425,000Active3 beds 1 baths1,473 sq. ft.
$425,000Active3 beds 1 baths1,473 sq. ft.4831 Depew Street, Denver, CO 80212
MLS# 2812896Listed by: YOUR CASTLE REAL ESTATE INC - New
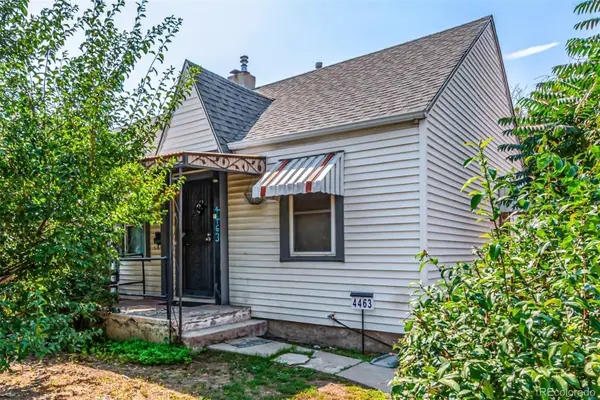 $319,975Active2 beds 1 baths702 sq. ft.
$319,975Active2 beds 1 baths702 sq. ft.4463 Pennsylvania Street, Denver, CO 80216
MLS# 3289213Listed by: 303 REALTY - New
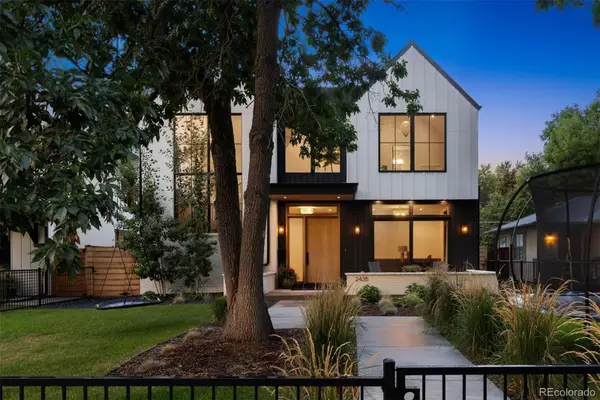 $2,950,000Active5 beds 6 baths5,017 sq. ft.
$2,950,000Active5 beds 6 baths5,017 sq. ft.2435 S Madison Street, Denver, CO 80210
MLS# 4523425Listed by: LIV SOTHEBY'S INTERNATIONAL REALTY - New
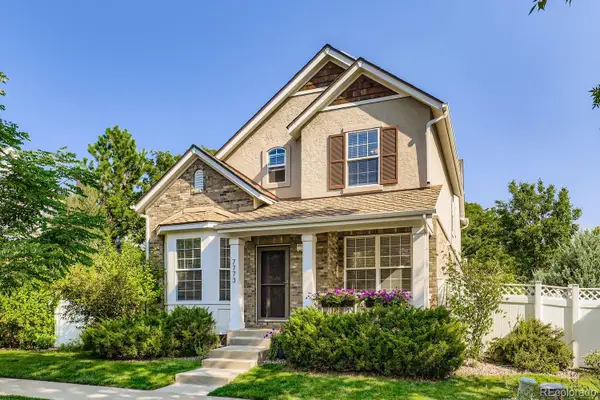 $865,000Active3 beds 4 baths2,361 sq. ft.
$865,000Active3 beds 4 baths2,361 sq. ft.7773 E 8th Place, Denver, CO 80230
MLS# 8949776Listed by: RE/MAX ALLIANCE - New
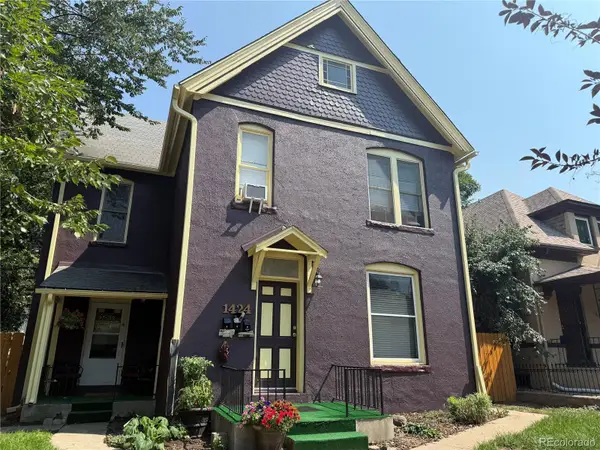 $1,195,000Active-- beds -- baths2,585 sq. ft.
$1,195,000Active-- beds -- baths2,585 sq. ft.1424 Clayton Street, Denver, CO 80206
MLS# 1871828Listed by: REQUIRED PROPERTIES LLC - New
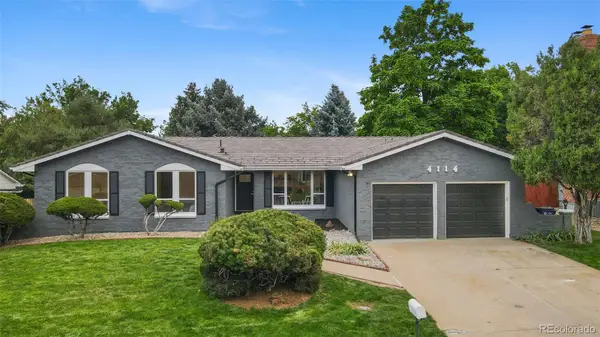 $1,199,000Active5 beds 4 baths3,049 sq. ft.
$1,199,000Active5 beds 4 baths3,049 sq. ft.4114 S Niagara Way, Denver, CO 80237
MLS# 2228390Listed by: COMPASS - DENVER - New
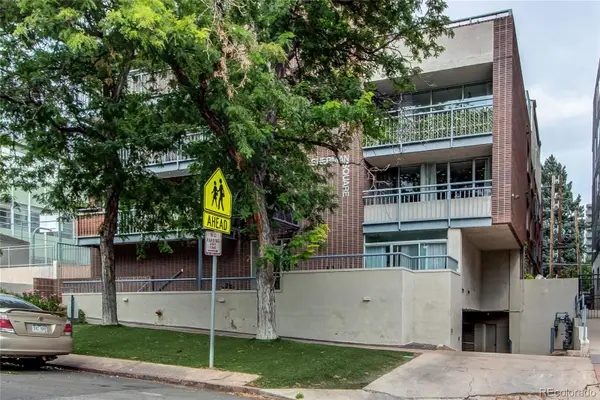 $199,000Active1 beds 1 baths579 sq. ft.
$199,000Active1 beds 1 baths579 sq. ft.830 N Sherman Street #306, Denver, CO 80203
MLS# 2709942Listed by: LEGACY 100 REAL ESTATE PARTNERS LLC - Coming Soon
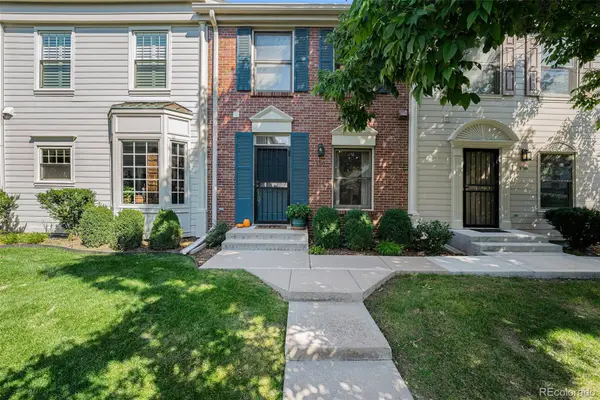 $679,500Coming Soon2 beds 4 baths
$679,500Coming Soon2 beds 4 baths5787 E 9th Avenue, Denver, CO 80220
MLS# 7463635Listed by: CORCORAN PERRY & CO. - New
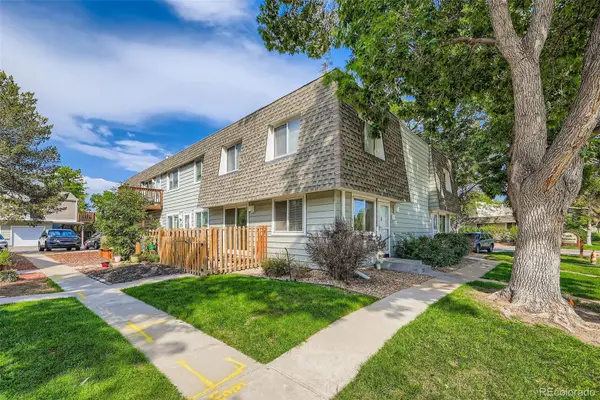 $265,000Active2 beds 2 baths1,361 sq. ft.
$265,000Active2 beds 2 baths1,361 sq. ft.6785 E Arizona Avenue #A, Denver, CO 80224
MLS# 7785548Listed by: REAL BROKER, LLC DBA REAL - New
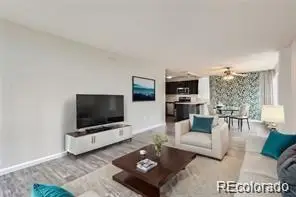 $390,000Active2 beds 2 baths1,034 sq. ft.
$390,000Active2 beds 2 baths1,034 sq. ft.909 N Logan Street #4A, Denver, CO 80203
MLS# 8089431Listed by: HOMESMART
