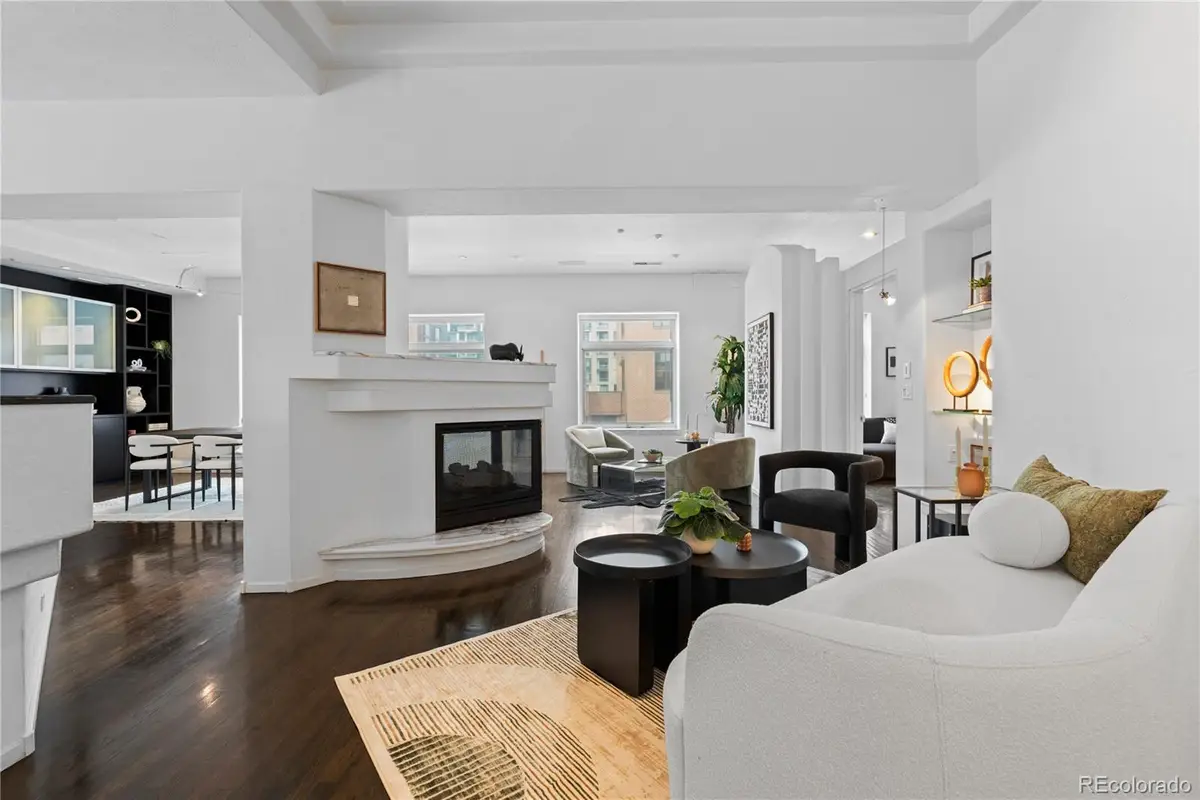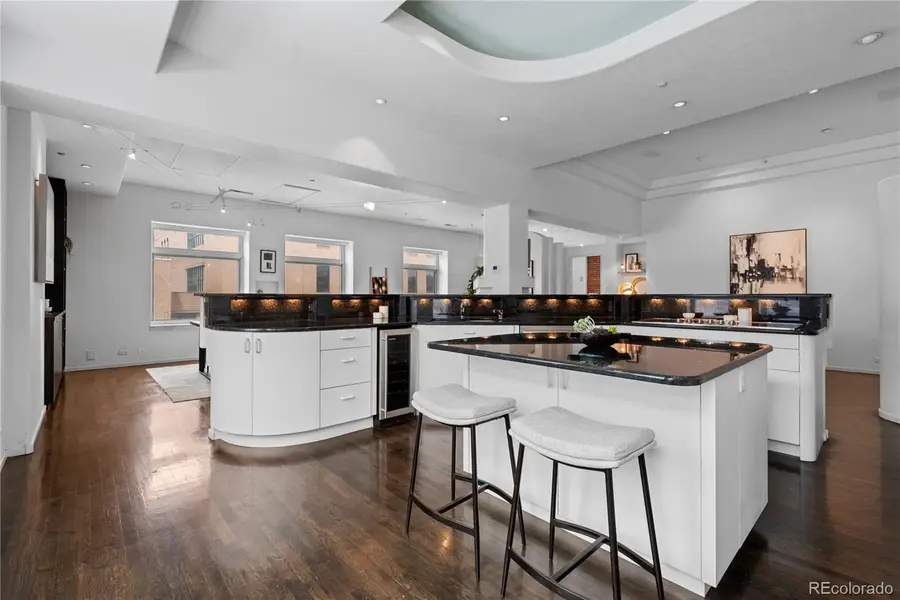1940 Blake Street #300, Denver, CO 80202
Local realty services provided by:ERA Teamwork Realty



1940 Blake Street #300,Denver, CO 80202
$1,049,999
- 2 Beds
- 2 Baths
- 2,402 sq. ft.
- Condominium
- Active
Listed by:david dipetrodaviddipetro@compass.com,303-257-5813
Office:compass - denver
MLS#:9620631
Source:ML
Price summary
- Price:$1,049,999
- Price per sq. ft.:$437.14
- Monthly HOA dues:$1,313
About this home
Creative owner financing available. Penthouse 300 is the epitome of sophisticated urban living at 1940 Blake in Denver, CO. This property is exceptionally rare with a true and usable 2,402 square feet of perfectly utilized space. Priced at just $437 per square foot, this prime LoDo investment is a gem for discerning investors. Adding to its unmatched value are two deeded parking spaces in an exclusive four-car garage, a feature rarely found in this coveted location. This spacious residence features 2 well-appointed bedrooms and 2 bathrooms and has been totally renovated over recent years. Step inside, you'll be captivated by the home's artistic flair and bespoke details, starting with your own custom unit gate that sets the tone for what lies within. The character of this unit is enhanced by art-forward touches throughout, offering designated areas to showcase your personal art collection. Natural light floods the space through oversized windows and skylights, highlighting the charm of hardwood floors and the inviting warmth of the open floor plan. The heart of the home is the kitchen, featuring custom granite countertops and premium appliances. An island kitchen creates a central gathering point, complementing the formal dining room for elegant dinner parties and everyday meals alike. This area is complete with a wine fridge and added custom builtins throughout making this your own amenity space inside the property. The primary suite is a private oasis, complete with a walk-in closet and an en-suite 5 piece bath. The secondary bedroom lets in an abundance of natural light and is on its own private wing. An in-unit washer and dryer add to the ease of living in this sophisticated space. This residence not only offers a luxurious living experience but also serves as a personal art gallery, blending the unique charm of loft living with the vibrancy of LoDo. Don’t miss the opportunity to own this exceptional home, where art and comfort converge.
Contact an agent
Home facts
- Year built:1895
- Listing Id #:9620631
Rooms and interior
- Bedrooms:2
- Total bathrooms:2
- Full bathrooms:2
- Living area:2,402 sq. ft.
Heating and cooling
- Cooling:Central Air
- Heating:Forced Air
Structure and exterior
- Roof:Membrane
- Year built:1895
- Building area:2,402 sq. ft.
Schools
- High school:East
- Middle school:McAuliffe International
- Elementary school:Gilpin
Utilities
- Water:Public
- Sewer:Public Sewer
Finances and disclosures
- Price:$1,049,999
- Price per sq. ft.:$437.14
- Tax amount:$4,827 (2024)
New listings near 1940 Blake Street #300
- New
 $350,000Active3 beds 3 baths1,888 sq. ft.
$350,000Active3 beds 3 baths1,888 sq. ft.1200 S Monaco St Parkway #24, Denver, CO 80224
MLS# 1754871Listed by: COLDWELL BANKER GLOBAL LUXURY DENVER - New
 $875,000Active6 beds 2 baths1,875 sq. ft.
$875,000Active6 beds 2 baths1,875 sq. ft.946 S Leyden Street, Denver, CO 80224
MLS# 4193233Listed by: YOUR CASTLE REAL ESTATE INC - New
 $920,000Active2 beds 2 baths2,095 sq. ft.
$920,000Active2 beds 2 baths2,095 sq. ft.2090 Bellaire Street, Denver, CO 80207
MLS# 5230796Listed by: KENTWOOD REAL ESTATE CITY PROPERTIES - New
 $4,350,000Active6 beds 6 baths6,038 sq. ft.
$4,350,000Active6 beds 6 baths6,038 sq. ft.1280 S Gaylord Street, Denver, CO 80210
MLS# 7501242Listed by: VINTAGE HOMES OF DENVER, INC. - New
 $415,000Active2 beds 1 baths745 sq. ft.
$415,000Active2 beds 1 baths745 sq. ft.1760 Wabash Street, Denver, CO 80220
MLS# 8611239Listed by: DVX PROPERTIES LLC - Coming Soon
 $890,000Coming Soon4 beds 4 baths
$890,000Coming Soon4 beds 4 baths4020 Fenton Court, Denver, CO 80212
MLS# 9189229Listed by: TRAILHEAD RESIDENTIAL GROUP - New
 $3,695,000Active6 beds 8 baths6,306 sq. ft.
$3,695,000Active6 beds 8 baths6,306 sq. ft.1018 S Vine Street, Denver, CO 80209
MLS# 1595817Listed by: LIV SOTHEBY'S INTERNATIONAL REALTY - New
 $320,000Active2 beds 2 baths1,607 sq. ft.
$320,000Active2 beds 2 baths1,607 sq. ft.7755 E Quincy Avenue #T68, Denver, CO 80237
MLS# 5705019Listed by: PORCHLIGHT REAL ESTATE GROUP - New
 $410,000Active1 beds 1 baths942 sq. ft.
$410,000Active1 beds 1 baths942 sq. ft.925 N Lincoln Street #6J-S, Denver, CO 80203
MLS# 6078000Listed by: NAV REAL ESTATE - New
 $280,000Active0.19 Acres
$280,000Active0.19 Acres3145 W Ada Place, Denver, CO 80219
MLS# 9683635Listed by: ENGEL & VOLKERS DENVER
