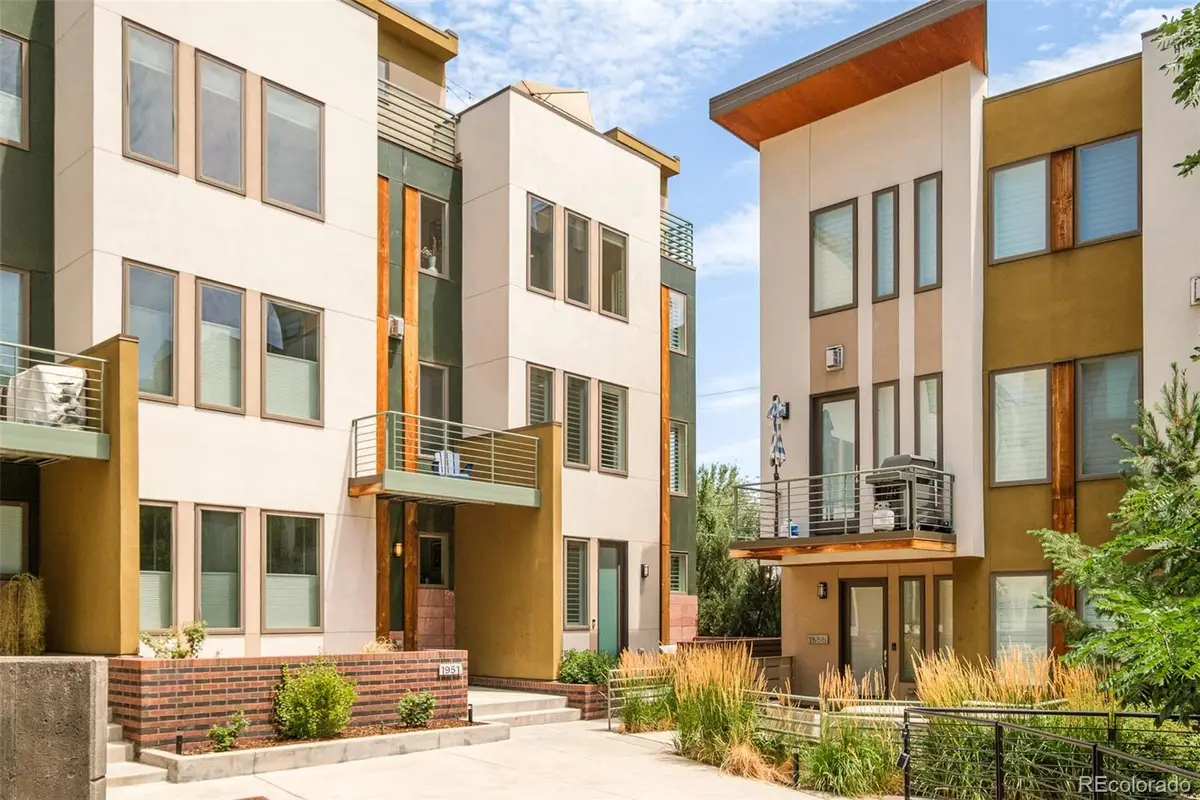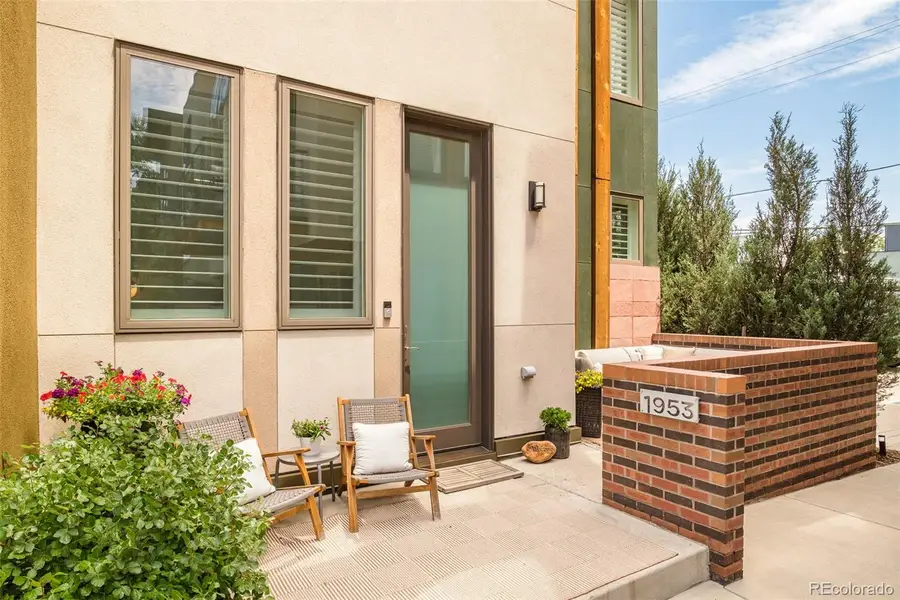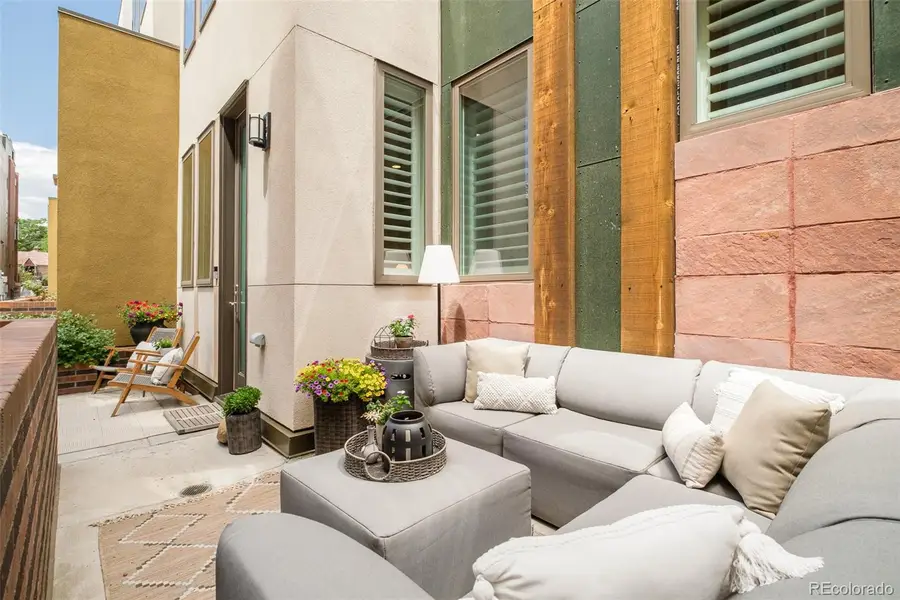1953 W 34th Avenue, Denver, CO 80211
Local realty services provided by:RONIN Real Estate Professionals ERA Powered



1953 W 34th Avenue,Denver, CO 80211
$1,000,000
- 2 Beds
- 3 Baths
- 2,235 sq. ft.
- Townhouse
- Pending
Listed by:joy wardroupJoy@MileHiModern.com,303-906-5650
Office:milehimodern
MLS#:2476163
Source:ML
Price summary
- Price:$1,000,000
- Price per sq. ft.:$447.43
- Monthly HOA dues:$500
About this home
Sleek sophistication marries urban convenience in this beautifully maintained LoHi townhome with rare city views and an expansive rooftop deck. Light-filled interiors and wide-plank flooring create a bright, airy ambiance throughout this coveted corner unit. The open-concept main level is perfect for entertaining, anchored by a chef’s kitchen with an oversized island and stylish finishes. Two dedicated workspaces — a den/media room on the ground level and a third-floor library — offer exceptional flexibility for modern living. The spacious primary suite boasts a walk-in closet and luxurious en-suite bath. Enjoy striking Denver sunsets from the rooftop or unwind on the private front porch overlooking a landscaped courtyard. Nestled on a quiet street, this townhome sits moments from coffee shops, restaurants, Little Man Ice Cream and downtown. A rare, oversized two-car garage with storage, low-maintenance living and a prime location complete this turnkey retreat in the heart of LoHi.
Contact an agent
Home facts
- Year built:2013
- Listing Id #:2476163
Rooms and interior
- Bedrooms:2
- Total bathrooms:3
- Full bathrooms:1
- Half bathrooms:1
- Living area:2,235 sq. ft.
Heating and cooling
- Cooling:Central Air
- Heating:Forced Air, Natural Gas
Structure and exterior
- Year built:2013
- Building area:2,235 sq. ft.
- Lot area:0.02 Acres
Schools
- High school:North
- Middle school:Skinner
- Elementary school:Trevista at Horace Mann
Utilities
- Water:Public
- Sewer:Public Sewer
Finances and disclosures
- Price:$1,000,000
- Price per sq. ft.:$447.43
- Tax amount:$5,397 (2024)
New listings near 1953 W 34th Avenue
- Coming Soon
 $215,000Coming Soon2 beds 1 baths
$215,000Coming Soon2 beds 1 baths710 S Clinton Street #11A, Denver, CO 80247
MLS# 5818113Listed by: KENTWOOD REAL ESTATE CITY PROPERTIES - New
 $425,000Active1 beds 1 baths801 sq. ft.
$425,000Active1 beds 1 baths801 sq. ft.3034 N High Street, Denver, CO 80205
MLS# 5424516Listed by: REDFIN CORPORATION - New
 $315,000Active2 beds 2 baths1,316 sq. ft.
$315,000Active2 beds 2 baths1,316 sq. ft.3855 S Monaco Street #173, Denver, CO 80237
MLS# 6864142Listed by: BARON ENTERPRISES INC - Open Sat, 11am to 1pmNew
 $350,000Active3 beds 3 baths1,888 sq. ft.
$350,000Active3 beds 3 baths1,888 sq. ft.1200 S Monaco St Parkway #24, Denver, CO 80224
MLS# 1754871Listed by: COLDWELL BANKER GLOBAL LUXURY DENVER - New
 $875,000Active6 beds 2 baths1,875 sq. ft.
$875,000Active6 beds 2 baths1,875 sq. ft.946 S Leyden Street, Denver, CO 80224
MLS# 4193233Listed by: YOUR CASTLE REAL ESTATE INC - Open Fri, 4 to 6pmNew
 $920,000Active2 beds 2 baths2,095 sq. ft.
$920,000Active2 beds 2 baths2,095 sq. ft.2090 Bellaire Street, Denver, CO 80207
MLS# 5230796Listed by: KENTWOOD REAL ESTATE CITY PROPERTIES - New
 $4,350,000Active6 beds 6 baths6,038 sq. ft.
$4,350,000Active6 beds 6 baths6,038 sq. ft.1280 S Gaylord Street, Denver, CO 80210
MLS# 7501242Listed by: VINTAGE HOMES OF DENVER, INC. - New
 $415,000Active2 beds 1 baths745 sq. ft.
$415,000Active2 beds 1 baths745 sq. ft.1760 Wabash Street, Denver, CO 80220
MLS# 8611239Listed by: DVX PROPERTIES LLC - Coming Soon
 $890,000Coming Soon4 beds 4 baths
$890,000Coming Soon4 beds 4 baths4020 Fenton Court, Denver, CO 80212
MLS# 9189229Listed by: TRAILHEAD RESIDENTIAL GROUP - Open Fri, 4 to 6pmNew
 $3,695,000Active6 beds 8 baths6,306 sq. ft.
$3,695,000Active6 beds 8 baths6,306 sq. ft.1018 S Vine Street, Denver, CO 80209
MLS# 1595817Listed by: LIV SOTHEBY'S INTERNATIONAL REALTY

