1967 S Huron Street, Denver, CO 80223
Local realty services provided by:ERA Shields Real Estate
Listed by:tim aberletim@thrivedenver.com,720-483-1080
Office:thrive real estate group
MLS#:2522239
Source:ML
Price summary
- Price:$775,000
- Price per sq. ft.:$424.89
About this home
Situated right next to the 11th green of Overland Golf Course (one of the oldest courses West of the Mississippi and originally established as Denver Country Club), this beautifully updated home offers a one-of-a-kind setting where your backyard feels like an extension of the fairway—you could almost chip a ball straight to the green (though Denver might have something to say about that!). A brand-new, oversized deck spans the back of the home, creating the perfect spot to enjoy serene, uninterrupted views. The landscaping is absolute perfection, with full irrigation, a large storage shed, a generous garden area with raised planting beds, and even a chicken coop. The gourmet kitchen features sleek 3cm quartz countertops, plenty of storage space, and a high-end stainless steel appliance package. The fully remodeled bathroom boasts designer tile and modern finishes. Newer mechanical systems and a fully owned solar system for hot water. The lower level offers incredible flexibility, with two bright bedrooms—each with proper egress windows—and a great second living space. Large windows throughout the home flood every room with natural light. The location is every bit as impressive as the home itself. You’re just a short stroll over the soon-to-be-finished pedestrian bridge to SoBo’s vibrant mix of restaurants, coffee shops, and boutiques, and only minutes from the lively South Pearl Street district. Easy highway access makes commuting downtown a breeze, while quick routes to the mountains or the airport make weekend getaways effortless. Being adjacent to the Platte River bike path is great for a ride South down to Chatfield (or Breckenridge Brewery) or head North to downtown and the sporting arenas. This is more than a home—it’s a lifestyle, combining modern updates, exceptional outdoor living, and an unbeatable location on one of Denver’s scenic golf courses. Compare it to anything else in the price range and you will not be disappointed!!!
Contact an agent
Home facts
- Year built:1978
- Listing ID #:2522239
Rooms and interior
- Bedrooms:4
- Total bathrooms:2
- Living area:1,824 sq. ft.
Heating and cooling
- Cooling:Central Air
- Heating:Forced Air
Structure and exterior
- Roof:Composition
- Year built:1978
- Building area:1,824 sq. ft.
- Lot area:0.14 Acres
Schools
- High school:South
- Middle school:Grant
- Elementary school:McKinley-Thatcher
Utilities
- Water:Public
- Sewer:Public Sewer
Finances and disclosures
- Price:$775,000
- Price per sq. ft.:$424.89
- Tax amount:$3,405 (2024)
New listings near 1967 S Huron Street
- New
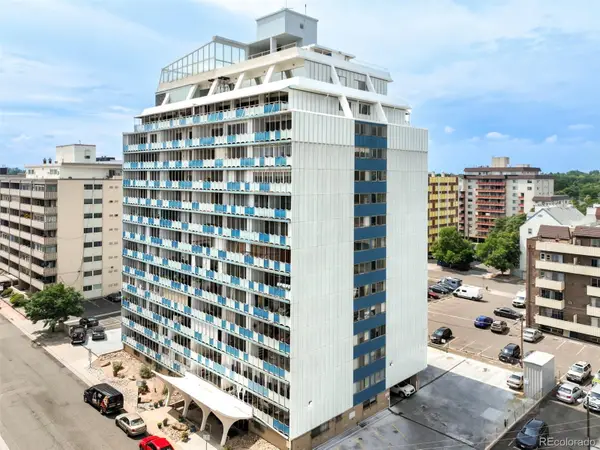 $235,000Active2 beds 2 baths1,051 sq. ft.
$235,000Active2 beds 2 baths1,051 sq. ft.1155 N Ash Street #103, Denver, CO 80220
MLS# 3862912Listed by: MILEHIMODERN - New
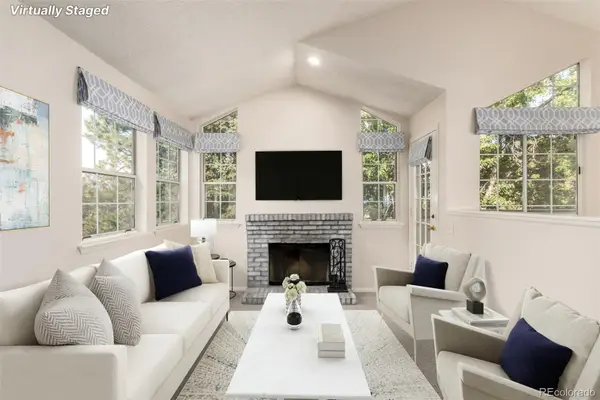 $265,000Active1 beds 1 baths678 sq. ft.
$265,000Active1 beds 1 baths678 sq. ft.4760 S Wadsworth Boulevard #J206, Littleton, CO 80123
MLS# 4516713Listed by: LPT REALTY - New
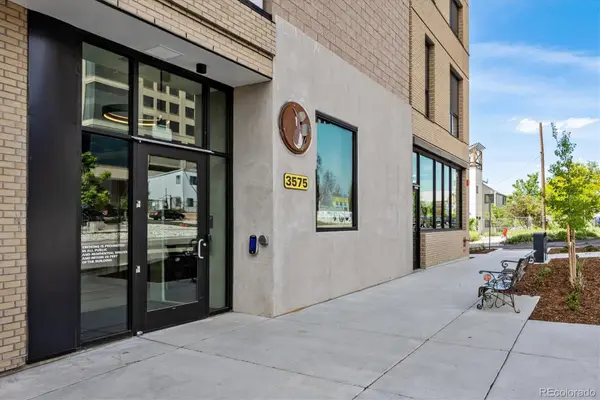 $295,000Active3 beds 1 baths912 sq. ft.
$295,000Active3 beds 1 baths912 sq. ft.3575 Chestnut Place #402, Denver, CO 80216
MLS# 4744914Listed by: INVALESCO REAL ESTATE - New
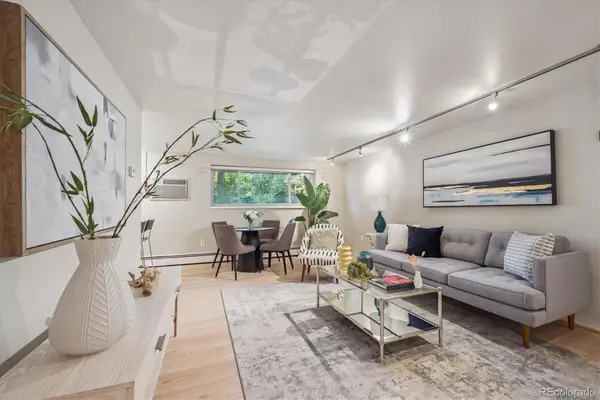 $339,000Active2 beds 2 baths910 sq. ft.
$339,000Active2 beds 2 baths910 sq. ft.1245 Columbine Street #101, Denver, CO 80206
MLS# 5625230Listed by: LEONARD LEONARD & ASSOCIATES - New
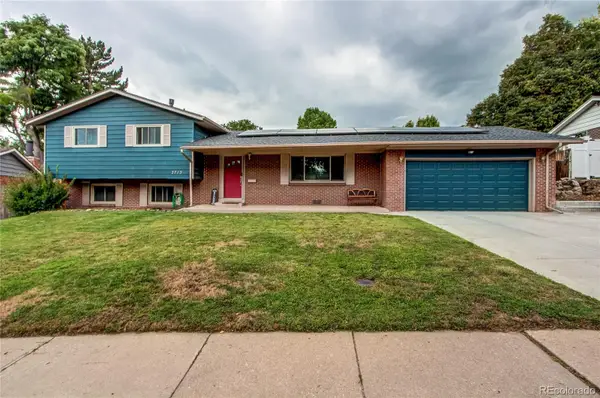 $665,000Active4 beds 4 baths2,108 sq. ft.
$665,000Active4 beds 4 baths2,108 sq. ft.2713 S Depew Street, Denver, CO 80227
MLS# 5846539Listed by: PREMIER METRO PROPERTIES - New
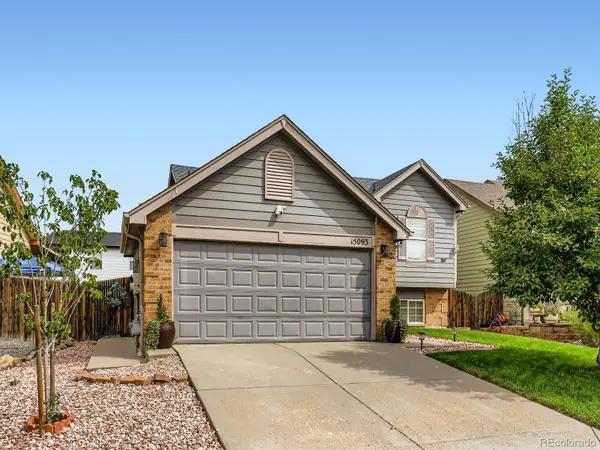 $525,000Active3 beds 2 baths1,646 sq. ft.
$525,000Active3 beds 2 baths1,646 sq. ft.15093 E 50th Avenue, Denver, CO 80239
MLS# 7623518Listed by: ORCHARD BROKERAGE LLC - New
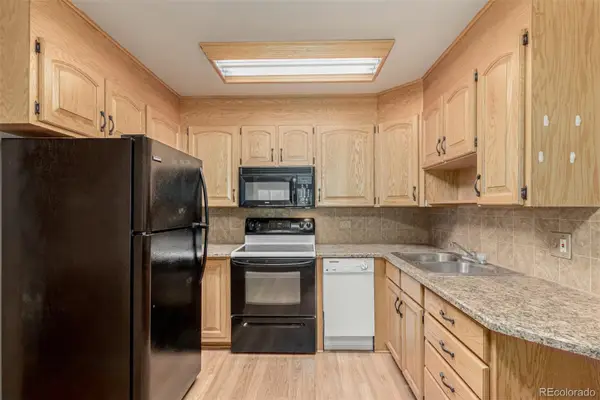 $204,000Active2 beds 2 baths1,200 sq. ft.
$204,000Active2 beds 2 baths1,200 sq. ft.635 S Alton Way #4B, Denver, CO 80247
MLS# 9997941Listed by: EXP REALTY, LLC - New
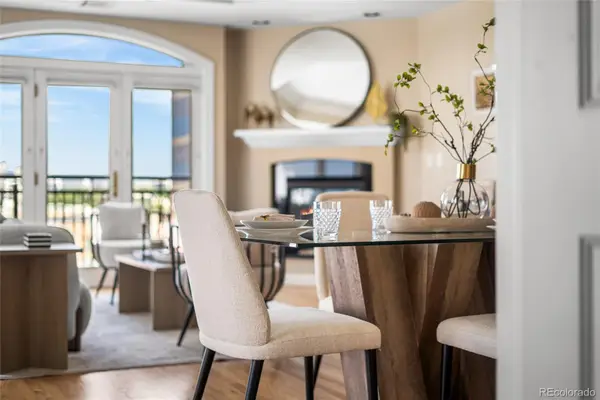 $469,000Active1 beds 2 baths1,179 sq. ft.
$469,000Active1 beds 2 baths1,179 sq. ft.1827 N Grant Street #800, Denver, CO 80203
MLS# 2348833Listed by: STEALTH WEALTH GROUP - New
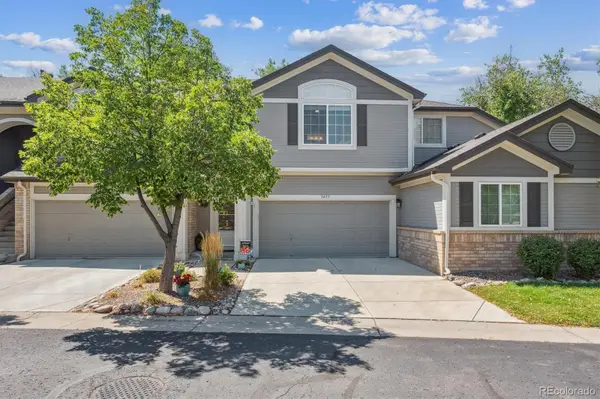 $500,000Active2 beds 3 baths1,801 sq. ft.
$500,000Active2 beds 3 baths1,801 sq. ft.1475 S Ulster Street, Denver, CO 80231
MLS# 2719021Listed by: RE/MAX PROFESSIONALS - New
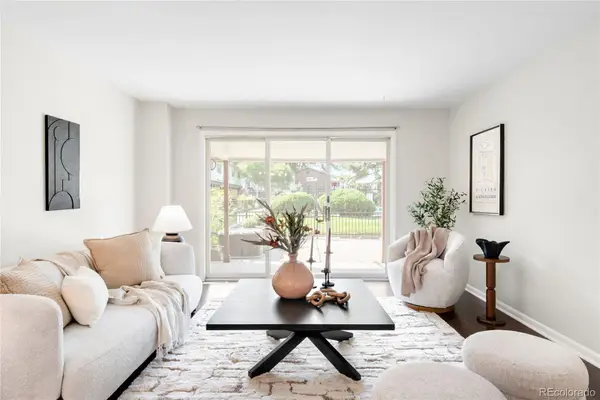 $500,000Active4 beds 2 baths1,976 sq. ft.
$500,000Active4 beds 2 baths1,976 sq. ft.2275 S Grant Street, Denver, CO 80210
MLS# 4318889Listed by: MILEHIMODERN
