2713 S Depew Street, Denver, CO 80227
Local realty services provided by:ERA Shields Real Estate
Listed by:timothy kotowskikotowski5@comcast.net
Office:premier metro properties
MLS#:5846539
Source:ML
Price summary
- Price:$665,000
- Price per sq. ft.:$315.46
About this home
Wow! This tastefully remodeled 4 bedroom, 4 bath tri-level has been lovingly maintained and shows beautifully. Great SW Denver location. Designer kitchen is open to the living room and features chiseled soapstone countertops, a professional Italian 36" dual fuel gourmet range, breakfast bar and large pantry. Bathrooms are located on each level, with a 4th bath complementing the primary bedroom suite. The spacious open floor-plan is perfect for entertaining. Fireplace located in lower level family room. New roof 2022, newer boiler, concrete driveway, water heater and electrical panel. Spacious back patio overlooks the large fenced, level backyard. The large 12,000 sq ft lot is perfectly designed with a small front yard and large backyard, with full irrigation for easy maintenance. Ideal for kids, pets, gardening, backyard entertaining and more! In addition to the large 2 car garage there is extra parking next to driveway for a boat, trailer or RV. Easy access to parks, shopping and the foothills. Nothing else compares at this price point!
Contact an agent
Home facts
- Year built:1964
- Listing ID #:5846539
Rooms and interior
- Bedrooms:4
- Total bathrooms:4
- Full bathrooms:2
- Half bathrooms:1
- Living area:2,108 sq. ft.
Heating and cooling
- Cooling:Air Conditioning-Room, Attic Fan
- Heating:Baseboard, Hot Water, Natural Gas
Structure and exterior
- Roof:Shingle
- Year built:1964
- Building area:2,108 sq. ft.
- Lot area:0.28 Acres
Schools
- High school:John F. Kennedy
- Middle school:Strive Federal
- Elementary school:Traylor Academy
Utilities
- Water:Public
- Sewer:Public Sewer
Finances and disclosures
- Price:$665,000
- Price per sq. ft.:$315.46
- Tax amount:$3,371 (2024)
New listings near 2713 S Depew Street
- Coming Soon
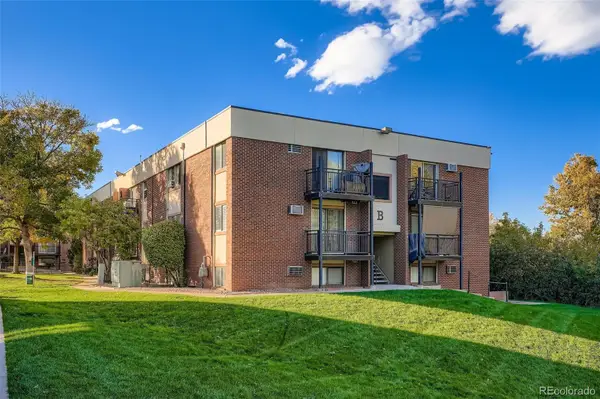 $230,000Coming Soon2 beds 1 baths
$230,000Coming Soon2 beds 1 baths5995 W Hampden Avenue #10B, Denver, CO 80227
MLS# 3620213Listed by: THRIVE REAL ESTATE GROUP - New
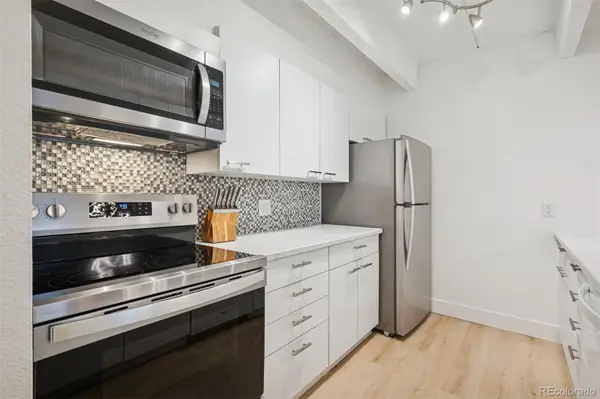 $360,000Active2 beds 2 baths1,067 sq. ft.
$360,000Active2 beds 2 baths1,067 sq. ft.777 N Washington Street #804, Denver, CO 80203
MLS# 1645084Listed by: LIV SOTHEBY'S INTERNATIONAL REALTY - New
 $329,000Active2 beds 2 baths1,149 sq. ft.
$329,000Active2 beds 2 baths1,149 sq. ft.9448 E Florida Avenue #1077, Denver, CO 80247
MLS# 4163988Listed by: BUNNELL REALTY LLC - New
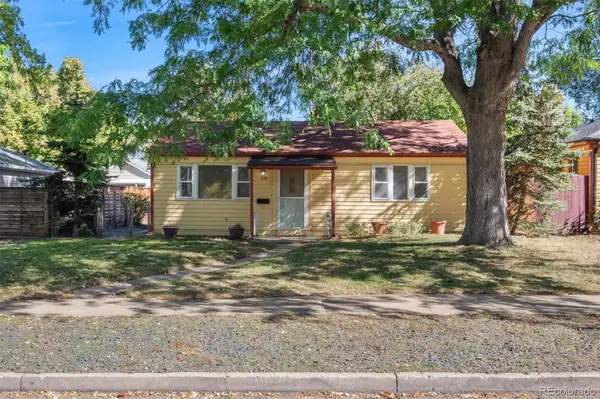 $410,000Active2 beds 1 baths720 sq. ft.
$410,000Active2 beds 1 baths720 sq. ft.4124 Depew Street, Denver, CO 80212
MLS# 4278761Listed by: BERKSHIRE HATHAWAY HOME SERVICES, ROCKY MOUNTAIN REALTORS - New
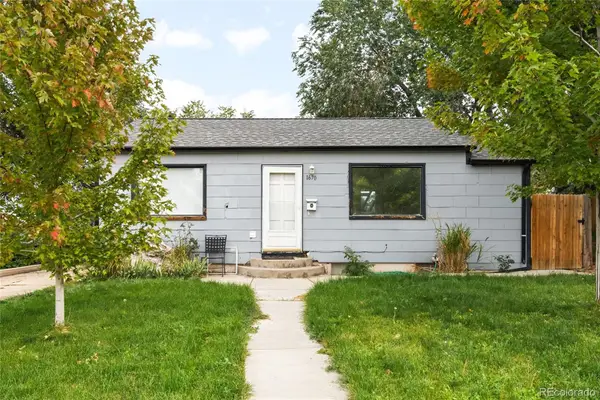 $545,000Active3 beds 2 baths1,402 sq. ft.
$545,000Active3 beds 2 baths1,402 sq. ft.1670 S Vallejo Street, Denver, CO 80223
MLS# 4986375Listed by: MILEHIMODERN - Coming SoonOpen Sat, 10am to 12pm
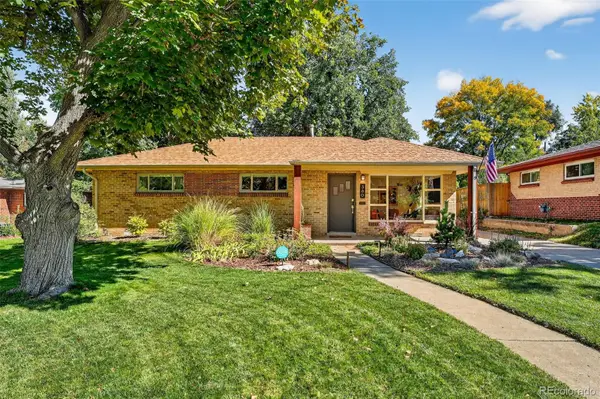 $679,000Coming Soon3 beds 2 baths
$679,000Coming Soon3 beds 2 baths360 S Krameria Street, Denver, CO 80224
MLS# 6275575Listed by: THE AGENCY - DENVER - New
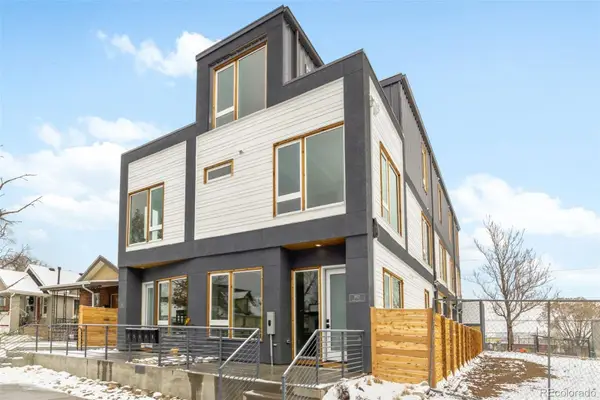 $669,000Active3 beds 3 baths1,564 sq. ft.
$669,000Active3 beds 3 baths1,564 sq. ft.3832 Jason Street #1, Denver, CO 80211
MLS# 9015072Listed by: MODUS REAL ESTATE - New
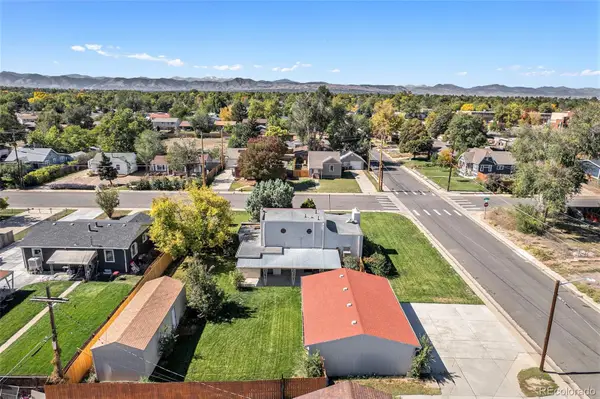 $500,000Active2 beds 2 baths2,058 sq. ft.
$500,000Active2 beds 2 baths2,058 sq. ft.1400 S Knox Court, Denver, CO 80219
MLS# 3149522Listed by: KELLER WILLIAMS DTC - New
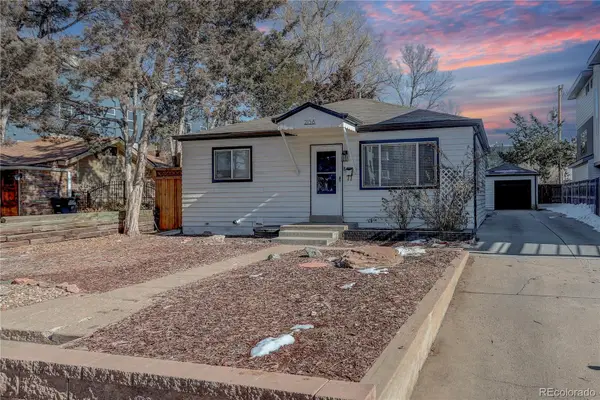 $529,900Active2 beds 2 baths1,116 sq. ft.
$529,900Active2 beds 2 baths1,116 sq. ft.2158 S Ash Street, Denver, CO 80222
MLS# 6763346Listed by: COLDWELL BANKER REALTY 44 - Coming Soon
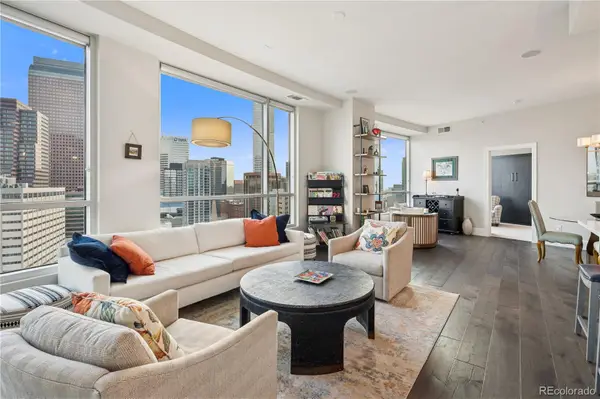 $760,000Coming Soon2 beds 3 baths
$760,000Coming Soon2 beds 3 baths2001 Lincoln Street #1810, Denver, CO 80202
MLS# 7864178Listed by: LIV SOTHEBY'S INTERNATIONAL REALTY
