2001 Lincoln Street #1822, Denver, CO 80202
Local realty services provided by:RONIN Real Estate Professionals ERA Powered
Listed by:robin lakerlake@livsothebysrealty.com,303-875-2246
Office:liv sotheby's international realty
MLS#:2858747
Source:ML
Price summary
- Price:$975,000
- Price per sq. ft.:$664.62
- Monthly HOA dues:$885
About this home
OVER 200K RENOVATION makes this residence LIKE NEW! Thoughtfully updated to provide an elegant lifestyle - loaded
with modern finishes and European influences. Beautifully appointed bathrooms boast Carrera-inspired tile, Chrome
hardware with Rainfall showerhead, MTI designer bathtub, and Italian Kartell Laufen vanities. NEW Christopher's Kitchen
cabinetry features a sophisticated shade of blue & brushed-nickel hardware accompanying the quartz countertops and
backsplash and setting the stage for the showstopping range. Loaded with all new GE appliances catering to all foodies
and entertainers. Wide plank-engineered hardwood floors and new light fixtures throughout to complete the package.
Breathtaking perspective from your expansive private terrace provides prime seating for the Coors Field firework shows,
views of Longs Peak and stargazing above the Denver skyline. Working from home & entertaining becomes a joy with a
dedicated powder bathroom and DUAL primary bedrooms + En-suites to offer extended flex spaces for a reading nook or
workstation. Both bedrooms are situated in separate quarters for ultimate privacy. ONE LINCOLN PARK IS A
Custom/Boutique/Luxury building, ideal downtown location, resort like amenities*infinity edge pool*hot tub*BBQ*
indoor/outdoor fireplace*lounge*catering kitchen*24/7 Walkability to Denver's top restaurants, bars, shops, theaters and
sporting venues, Uptown, LODO & 16th St Mall. love the condo, love the community!
Contact an agent
Home facts
- Year built:2009
- Listing ID #:2858747
Rooms and interior
- Bedrooms:2
- Total bathrooms:3
- Full bathrooms:2
- Half bathrooms:1
- Living area:1,467 sq. ft.
Heating and cooling
- Cooling:Central Air
- Heating:Forced Air, Heat Pump, Natural Gas
Structure and exterior
- Roof:Metal
- Year built:2009
- Building area:1,467 sq. ft.
Schools
- High school:East
- Middle school:Whittier E-8
- Elementary school:Whittier E-8
Utilities
- Water:Public
- Sewer:Public Sewer
Finances and disclosures
- Price:$975,000
- Price per sq. ft.:$664.62
- Tax amount:$3,796 (2023)
New listings near 2001 Lincoln Street #1822
- Coming Soon
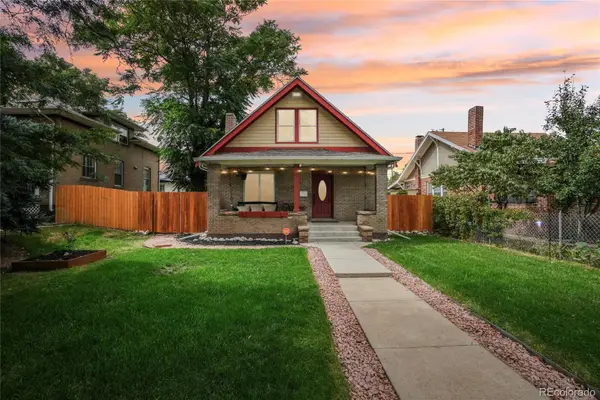 $775,000Coming Soon5 beds 3 baths
$775,000Coming Soon5 beds 3 baths4511 Federal Boulevard, Denver, CO 80211
MLS# 3411202Listed by: EXP REALTY, LLC - Coming Soon
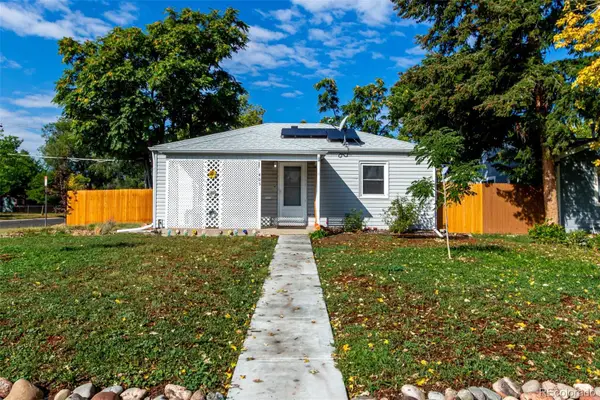 $400,000Coming Soon2 beds 1 baths
$400,000Coming Soon2 beds 1 baths405 Wolff Street, Denver, CO 80204
MLS# 5827644Listed by: GUIDE REAL ESTATE - New
 $3,200,000Active6 beds 5 baths5,195 sq. ft.
$3,200,000Active6 beds 5 baths5,195 sq. ft.735 S Elizabeth Street, Denver, CO 80209
MLS# 9496590Listed by: YOUR CASTLE REAL ESTATE INC - New
 $1,049,000Active4 beds 3 baths2,307 sq. ft.
$1,049,000Active4 beds 3 baths2,307 sq. ft.3639 Eliot Street, Denver, CO 80211
MLS# 9863118Listed by: YOUR CASTLE REAL ESTATE INC - Coming Soon
 $799,000Coming Soon3 beds 2 baths
$799,000Coming Soon3 beds 2 baths2082 S Lincoln Street, Denver, CO 80210
MLS# 1890516Listed by: KENTWOOD REAL ESTATE DTC, LLC - Open Sat, 11am to 2pmNew
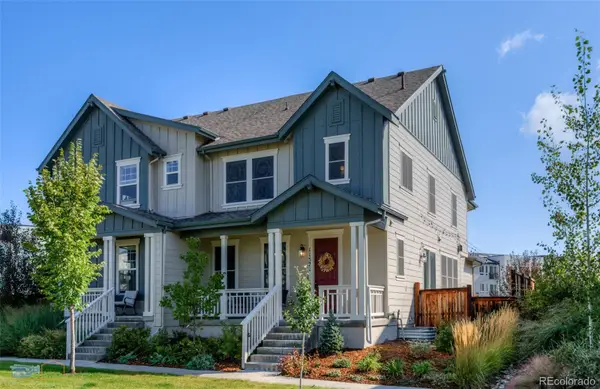 $699,000Active4 beds 4 baths2,578 sq. ft.
$699,000Active4 beds 4 baths2,578 sq. ft.11571 E 26th Avenue, Denver, CO 80238
MLS# 8311938Listed by: MIKE DE BELL REAL ESTATE - New
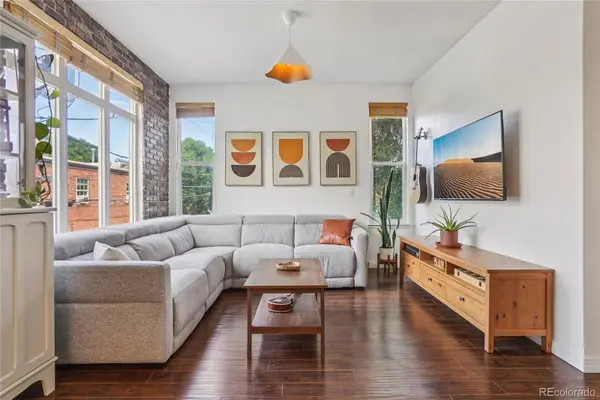 $550,000Active2 beds 2 baths1,179 sq. ft.
$550,000Active2 beds 2 baths1,179 sq. ft.1655 N Humboldt Street #206, Denver, CO 80218
MLS# 9757679Listed by: REDFIN CORPORATION - New
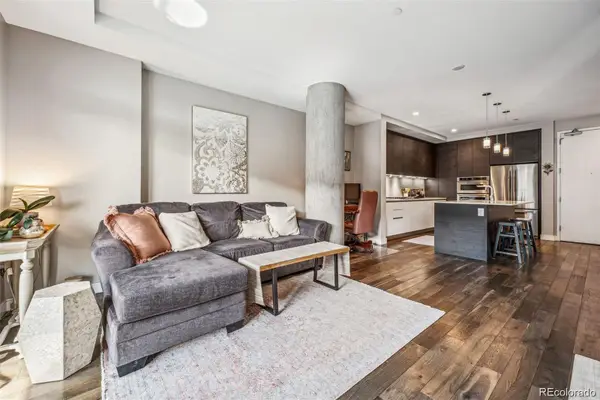 $550,000Active1 beds 1 baths869 sq. ft.
$550,000Active1 beds 1 baths869 sq. ft.4200 W 17th Avenue #327, Denver, CO 80204
MLS# 1579102Listed by: COMPASS - DENVER - New
 $1,250,000Active5 beds 4 baths2,991 sq. ft.
$1,250,000Active5 beds 4 baths2,991 sq. ft.888 S Emerson Street, Denver, CO 80209
MLS# 2197654Listed by: REDFIN CORPORATION - New
 $815,000Active2 beds 3 baths2,253 sq. ft.
$815,000Active2 beds 3 baths2,253 sq. ft.620 N Emerson Street, Denver, CO 80218
MLS# 2491798Listed by: COMPASS - DENVER
