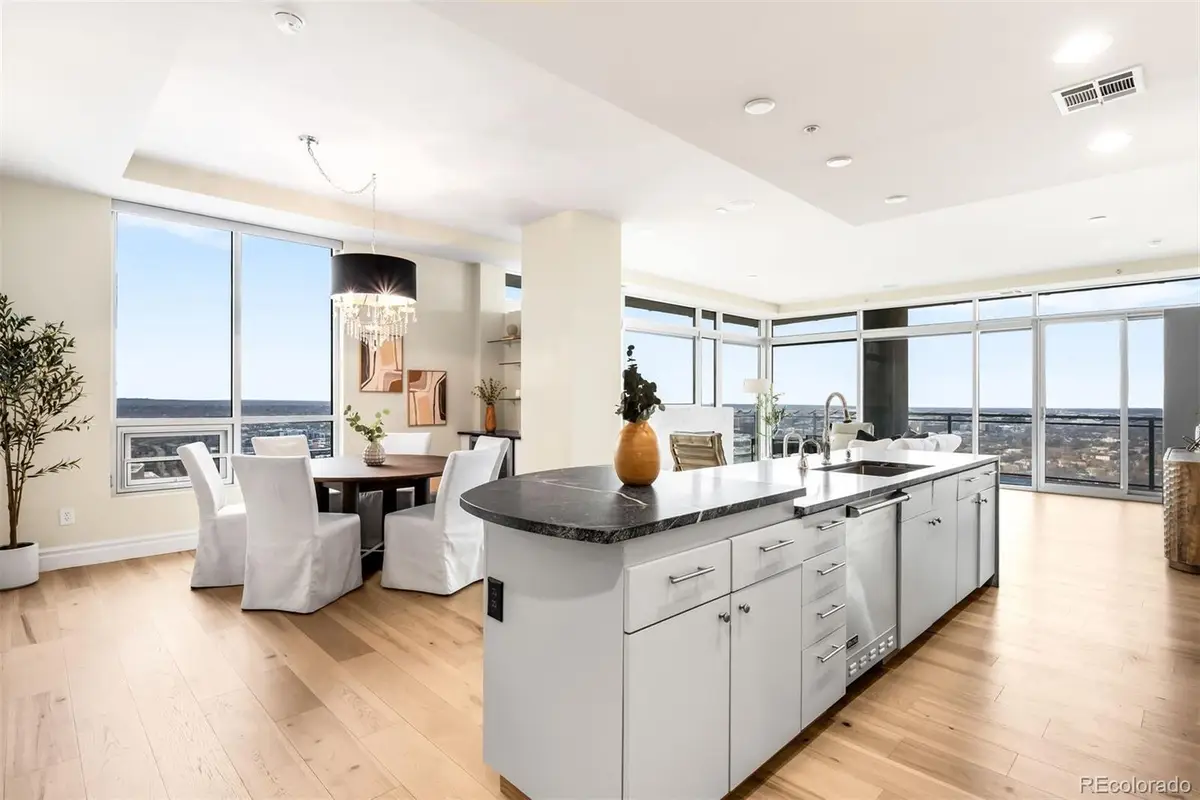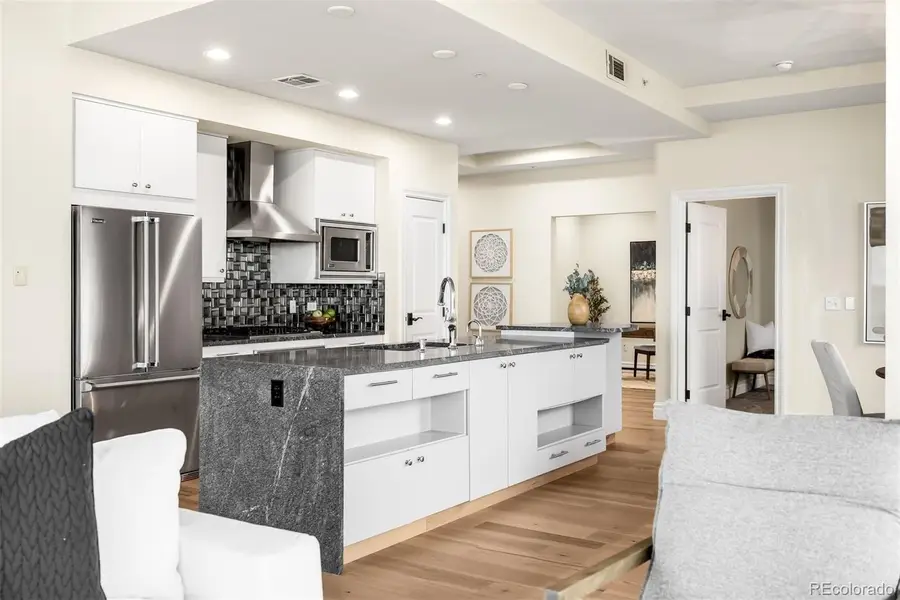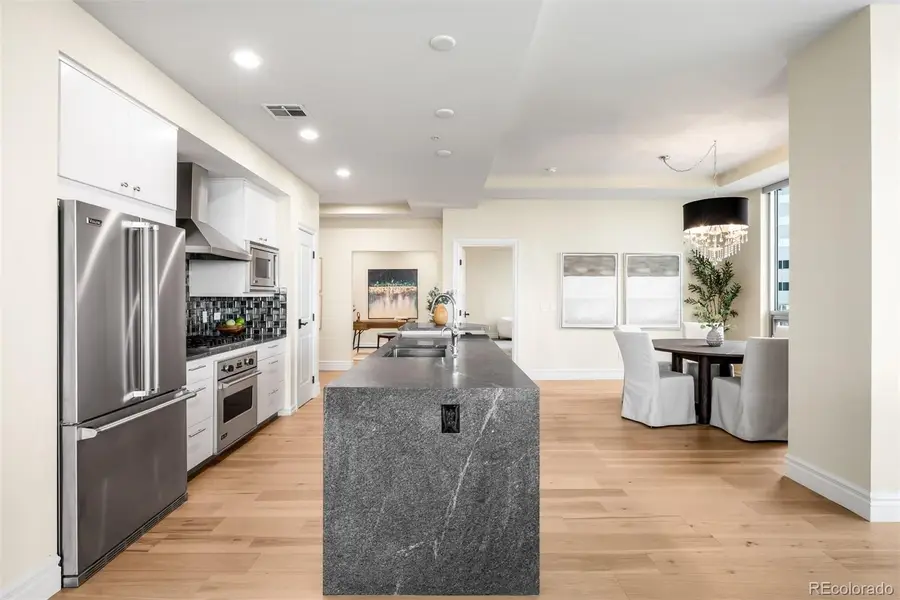2001 Lincoln Street #3121, Denver, CO 80202
Local realty services provided by:ERA Shields Real Estate



2001 Lincoln Street #3121,Denver, CO 80202
$1,295,000
- 3 Beds
- 3 Baths
- 1,752 sq. ft.
- Condominium
- Active
Listed by:robin lakerlake@livsothebysrealty.com,303-875-2246
Office:liv sotheby's international realty
MLS#:7836099
Source:ML
Price summary
- Price:$1,295,000
- Price per sq. ft.:$739.16
- Monthly HOA dues:$1,057
About this home
REMODELED IN 2025=New plank floors, new paint, new 3rd room or exec office, new island configuration, new lighting design= Penthouse Perfection perched 31 stories in the sky! Panoramic mountain and cityscape views through walls of glass and 450 square feet+ of wraparound private terrace for an unobstructed, Mile-High perspective. Highly desired floorplan featuring Primary with 2nd privacy terrace, 2nd fireplace & large flex room for reading/fitness/yoga/office/studio all adjacent to your spa inspired ensuite where you will enjoy your infrared sauna nestled into your recently remodeled bath. A second master on opposing quarters for privacy, features a large floor to ceiling window showcasing miles of picturesque views complete with ensuite bathroom, Murphy Bed, built-ins, and walk in closet. 3rd room flexes as NC bedroom or an executive office. The living area centers around a GAS fireplace enhancing views of LONGS PEAK AND COORS FIELD FIREWORKS DISPLAYS. Dining room has a built in bar w wine frig adding to your entertainment ease. Expanded island offers additional cabinet storage and seating. Enjoy the Penthouse Express elevator dedicated to floors 25 and up. One Lincoln Park = Boutique + Custom + Luxury. An architectural building with only 177 homes and 5 elevators boasting intimate hallways with less than 4 neighbors per hall. Resort like amenities include an infinity edge pool, hot tub, gas BBQ's, owner's lounge, catering kitchen, fitness facility with yoga/Pilates studio, 24/7 front desk attendant, security & rentable guest suite by the night. One Lincoln Park is the best of Downtown - a lifestyle of convenience w/ RTD Light Rail at your doorstep transporting to Union Station / DIA / DTC.
Contact an agent
Home facts
- Year built:2009
- Listing Id #:7836099
Rooms and interior
- Bedrooms:3
- Total bathrooms:3
- Full bathrooms:2
- Half bathrooms:1
- Living area:1,752 sq. ft.
Heating and cooling
- Cooling:Central Air
- Heating:Forced Air, Natural Gas
Structure and exterior
- Roof:Metal
- Year built:2009
- Building area:1,752 sq. ft.
Schools
- High school:East
- Middle school:Whittier E-8
- Elementary school:Whittier E-8
Utilities
- Sewer:Public Sewer
Finances and disclosures
- Price:$1,295,000
- Price per sq. ft.:$739.16
- Tax amount:$6,650 (2023)
New listings near 2001 Lincoln Street #3121
- Coming Soon
 $215,000Coming Soon2 beds 1 baths
$215,000Coming Soon2 beds 1 baths710 S Clinton Street #11A, Denver, CO 80247
MLS# 5818113Listed by: KENTWOOD REAL ESTATE CITY PROPERTIES - New
 $425,000Active1 beds 1 baths801 sq. ft.
$425,000Active1 beds 1 baths801 sq. ft.3034 N High Street, Denver, CO 80205
MLS# 5424516Listed by: REDFIN CORPORATION - New
 $315,000Active2 beds 2 baths1,316 sq. ft.
$315,000Active2 beds 2 baths1,316 sq. ft.3855 S Monaco Street #173, Denver, CO 80237
MLS# 6864142Listed by: BARON ENTERPRISES INC - Open Sat, 11am to 1pmNew
 $350,000Active3 beds 3 baths1,888 sq. ft.
$350,000Active3 beds 3 baths1,888 sq. ft.1200 S Monaco St Parkway #24, Denver, CO 80224
MLS# 1754871Listed by: COLDWELL BANKER GLOBAL LUXURY DENVER - New
 $875,000Active6 beds 2 baths1,875 sq. ft.
$875,000Active6 beds 2 baths1,875 sq. ft.946 S Leyden Street, Denver, CO 80224
MLS# 4193233Listed by: YOUR CASTLE REAL ESTATE INC - Open Fri, 4 to 6pmNew
 $920,000Active2 beds 2 baths2,095 sq. ft.
$920,000Active2 beds 2 baths2,095 sq. ft.2090 Bellaire Street, Denver, CO 80207
MLS# 5230796Listed by: KENTWOOD REAL ESTATE CITY PROPERTIES - New
 $4,350,000Active6 beds 6 baths6,038 sq. ft.
$4,350,000Active6 beds 6 baths6,038 sq. ft.1280 S Gaylord Street, Denver, CO 80210
MLS# 7501242Listed by: VINTAGE HOMES OF DENVER, INC. - New
 $415,000Active2 beds 1 baths745 sq. ft.
$415,000Active2 beds 1 baths745 sq. ft.1760 Wabash Street, Denver, CO 80220
MLS# 8611239Listed by: DVX PROPERTIES LLC - Coming Soon
 $890,000Coming Soon4 beds 4 baths
$890,000Coming Soon4 beds 4 baths4020 Fenton Court, Denver, CO 80212
MLS# 9189229Listed by: TRAILHEAD RESIDENTIAL GROUP - Open Fri, 4 to 6pmNew
 $3,695,000Active6 beds 8 baths6,306 sq. ft.
$3,695,000Active6 beds 8 baths6,306 sq. ft.1018 S Vine Street, Denver, CO 80209
MLS# 1595817Listed by: LIV SOTHEBY'S INTERNATIONAL REALTY

