2026 S Lincoln Street, Denver, CO 80210
Local realty services provided by:ERA Shields Real Estate
2026 S Lincoln Street,Denver, CO 80210
$918,000
- 4 Beds
- 3 Baths
- - sq. ft.
- Single family
- Coming Soon
Upcoming open houses
- Sat, Sep 2711:00 am - 01:00 pm
Listed by:shurie fletcherShurie.Fletcher@compass.com,720-272-7494
Office:compass - denver
MLS#:6988147
Source:ML
Price summary
- Price:$918,000
About this home
Welcome to a home blending space, charm and modernity. This beautifully expanded 4-bedroom, 3-bathroom Platt Park Craftsman bungalow is more than a house—it’s an invitation to savor every season of life in one of Denver’s most cherished neighborhoods. A must-see house, this unmissable gem radiates warmth the moment you step inside.
Let the light-filled, open-concept layout draw you in—where dual living spaces offer effortless flow and comfort. Rocky mountain views greet you from both front windows, and recently refinished hardwood floors complement the space.
The heart of the home is a spacious, functional kitchen with a gas range, custom pull-out pantry, and a cozy eat-in nook. Whether it’s quiet mornings or lively dinner parties, this space is designed for connection.
The main-level primary suite, added in 2019, is a dreamy escape. Vaulted ceilings, dual closets, and a spa-like ensuite bath with marble tile, a walk-in shower, a 60" soaking tub, and a custom quartz vanity create a haven rarely seen in bungalows. An additional bedroom and full bath on the main floor offer ease and flexibility.
Downstairs, a fully finished lower level offers a spacious gathering area with room to work, play, or unwind—plus two bright conforming bedrooms with large egress windows and a ¾ bath.
Out back, a lush, private oasis awaits. Enjoy shared meals and starry evenings on the patio surrounded by mature landscaping and a generous yard.
And when you’re ready to explore, everything you love is just steps away—grab a latte from Steam, brunch at Bacon Social House, or stroll to the Farmer’s Market. With the Evans Light Rail nearby, the entire city is within easy reach.
A rare blend of character, comfort, and location—this Platt Park stunner is ready to welcome you home.
Contact an agent
Home facts
- Year built:1927
- Listing ID #:6988147
Rooms and interior
- Bedrooms:4
- Total bathrooms:3
- Full bathrooms:2
Heating and cooling
- Cooling:Central Air
- Heating:Forced Air
Structure and exterior
- Roof:Composition
- Year built:1927
Schools
- High school:South
- Middle school:Grant
- Elementary school:Asbury
Utilities
- Water:Public
- Sewer:Public Sewer
Finances and disclosures
- Price:$918,000
- Tax amount:$4,903 (2024)
New listings near 2026 S Lincoln Street
- New
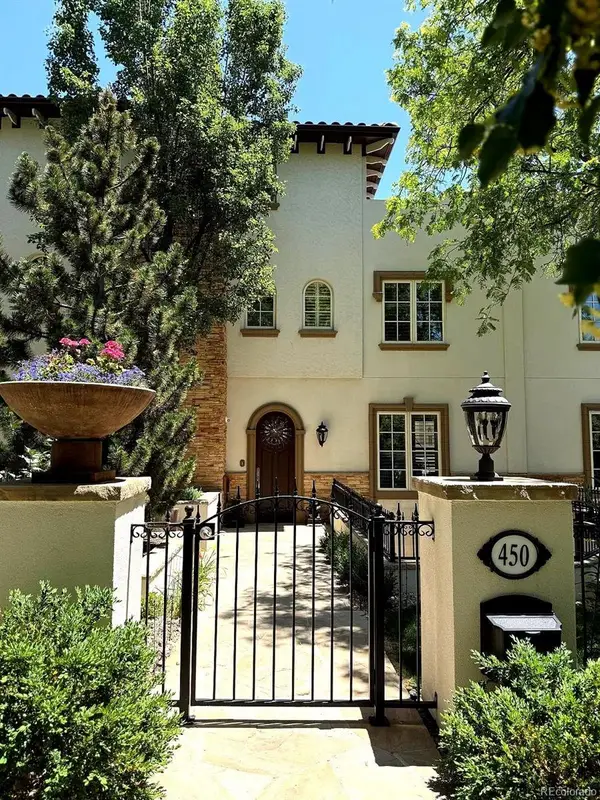 $3,295,000Active4 beds 5 baths4,554 sq. ft.
$3,295,000Active4 beds 5 baths4,554 sq. ft.450 Detroit Street, Denver, CO 80206
MLS# 5743128Listed by: RE IN ADVISORY - New
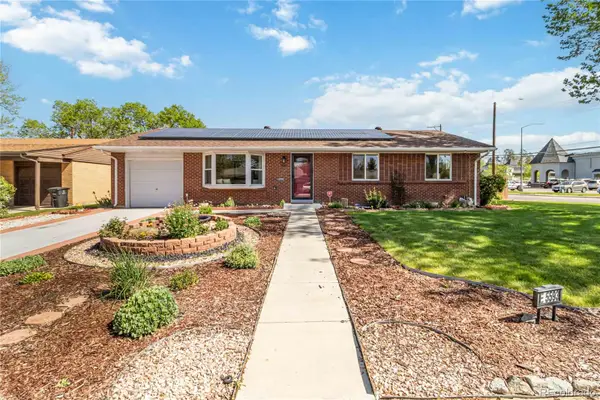 $559,000Active3 beds 2 baths2,272 sq. ft.
$559,000Active3 beds 2 baths2,272 sq. ft.5593 E Center Avenue, Denver, CO 80246
MLS# 3241045Listed by: COMPASS - DENVER - New
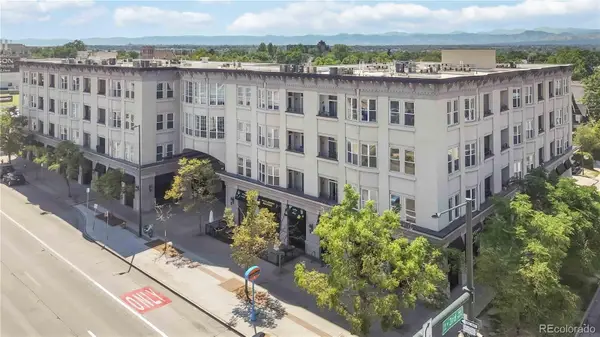 $360,000Active1 beds 1 baths960 sq. ft.
$360,000Active1 beds 1 baths960 sq. ft.277 N Broadway #401, Denver, CO 80203
MLS# 5921232Listed by: COMPASS - DENVER - New
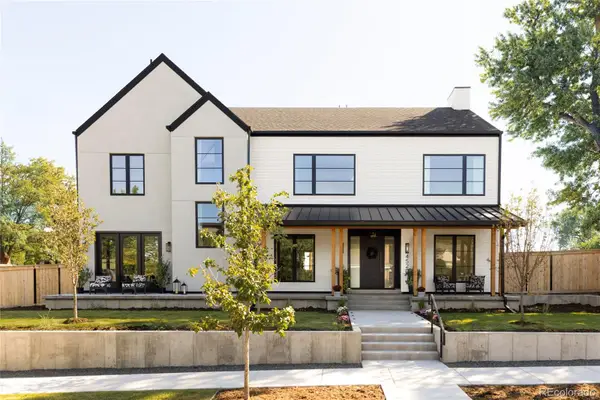 $3,345,000Active6 beds 8 baths7,781 sq. ft.
$3,345,000Active6 beds 8 baths7,781 sq. ft.4520 W Moncrieff Place, Denver, CO 80212
MLS# 9055794Listed by: DWELL DENVER REAL ESTATE - Coming Soon
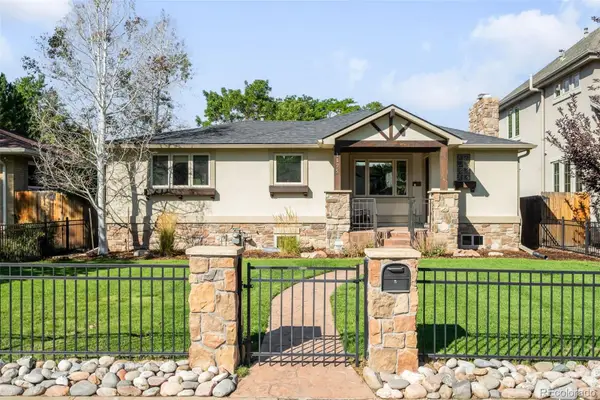 $1,495,000Coming Soon4 beds 3 baths
$1,495,000Coming Soon4 beds 3 baths1175 S Garfield Street, Denver, CO 80210
MLS# 9534937Listed by: COMPASS - DENVER - New
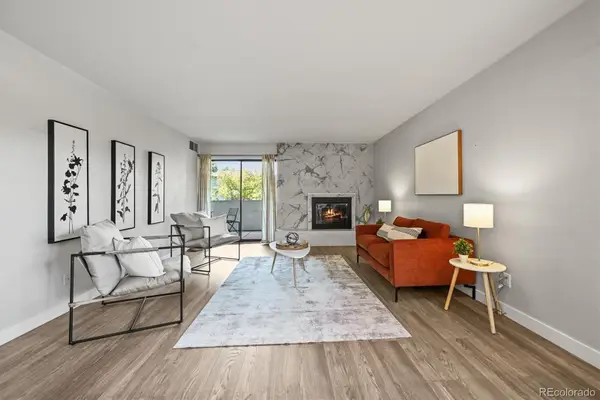 $318,000Active2 beds 2 baths1,331 sq. ft.
$318,000Active2 beds 2 baths1,331 sq. ft.7255 E Quincy Avenue #110, Denver, CO 80237
MLS# 1604016Listed by: NEW PADD GROUP COLORADO REALTY - New
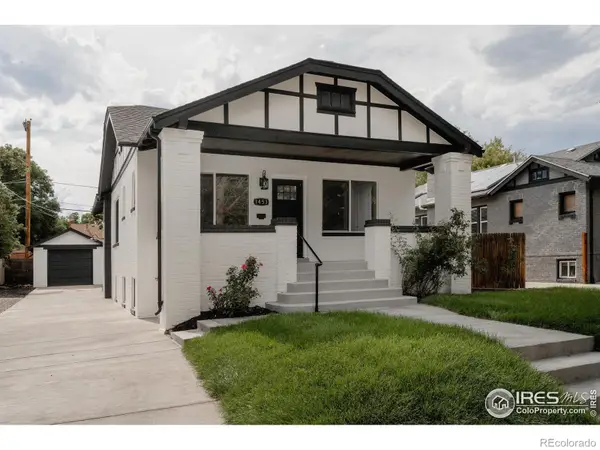 $810,000Active4 beds 3 baths2,174 sq. ft.
$810,000Active4 beds 3 baths2,174 sq. ft.1453 Utica Street, Denver, CO 80204
MLS# IR1044107Listed by: MADISON & COMPANY PROPERTIES - New
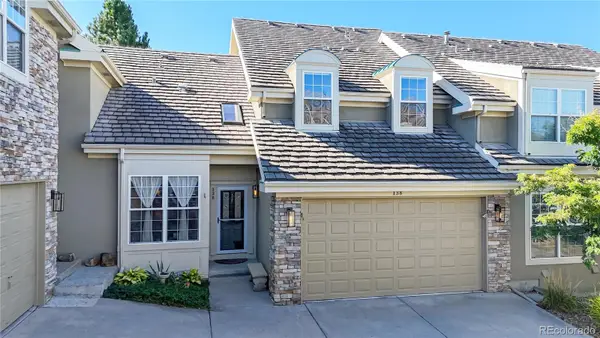 $829,000Active4 beds 4 baths3,168 sq. ft.
$829,000Active4 beds 4 baths3,168 sq. ft.4545 S Monaco Street #138, Denver, CO 80237
MLS# 7975936Listed by: THE GROUP INC - CENTERRA - New
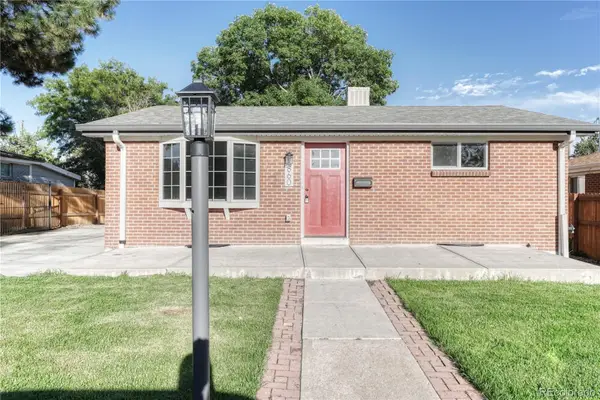 $629,900Active-- beds -- baths1,979 sq. ft.
$629,900Active-- beds -- baths1,979 sq. ft.860 N Zenobia Street, Denver, CO 80204
MLS# 8908916Listed by: HOMESMART
