4520 W Moncrieff Place, Denver, CO 80212
Local realty services provided by:LUX Real Estate Company ERA Powered
4520 W Moncrieff Place,Denver, CO 80212
$3,345,000
- 6 Beds
- 8 Baths
- 7,781 sq. ft.
- Single family
- Active
Listed by:heather pikas
Office:dwell denver real estate
MLS#:9055794
Source:ML
Price summary
- Price:$3,345,000
- Price per sq. ft.:$429.89
About this home
Expecting the finest in design and amenities, yet longing for thoughtful spaces that feel like home? Welcome to this 6 bed/8 bath home on a premier 11,000+ sq. foot lot. Unrivaled views of the Rocky Mountains, Sloan’s Lake, and Downtown Denver are a backdrop to your best life. Cook and gather in the bespoke kitchen designed for food, drink, and flow with friends! Chef’s kitchen is complete with all of the top tier inclusions you’d expect. Entertaining? You’ll appreciate the caterer’s kitchen for your more ambitious social events and a formal dining room with seating for 12. The main floor great room has 10 ft ceilings with floor-to-ceiling windows, an impressive fireplace, and sliding glass doors to the covered back patio for pasta al dente, al fresco. Refresh upstairs in your grand primary suite. Step outside your bedroom onto your private terrace with majestic mountain and spectacular city views. Enjoy your coffee bar, fireplace, and spa-like primary bath with steam shower & soaking tub. Two adjacent second floor bedrooms: each has a ladder to a loft/play area. The 3rd floor is made for entertainment and includes a balcony with breathtaking views, wet bar, great room, dining area, guest bedroom, and bathroom. An OUTSTANDING feature of this home is the 2,200 sq ft lower level, which can be "locked off" from the upstairs and functions as total separate living with private entrance for: an au pair, AirBnb, or multi-generational living that includes a second full kitchen, a home theater-style great room, and two bedrooms/two bathrooms. The West Highlands’ restaurant/boutique-filled neighborhood of 32nd & Tennyson is just a short 3 minute walk. Leave your cars (as well as all of your gear) in your choice of 4 garage spaces (2 attached and 2 detached). Additional details: state-of-the-art smart home systems, custom lighting, wide-plank hardwood flooring, and luxurious designer finishes throughout. Buyers, it's your market: 3 recent appraisals valued this home at $4.2M.
Contact an agent
Home facts
- Year built:2025
- Listing ID #:9055794
Rooms and interior
- Bedrooms:6
- Total bathrooms:8
- Full bathrooms:4
- Half bathrooms:1
- Living area:7,781 sq. ft.
Heating and cooling
- Cooling:Central Air
- Heating:Forced Air
Structure and exterior
- Roof:Composition
- Year built:2025
- Building area:7,781 sq. ft.
- Lot area:0.26 Acres
Schools
- High school:North
- Middle school:Skinner
- Elementary school:Edison
Utilities
- Water:Public
- Sewer:Public Sewer
Finances and disclosures
- Price:$3,345,000
- Price per sq. ft.:$429.89
- Tax amount:$5,811 (2024)
New listings near 4520 W Moncrieff Place
- Coming Soon
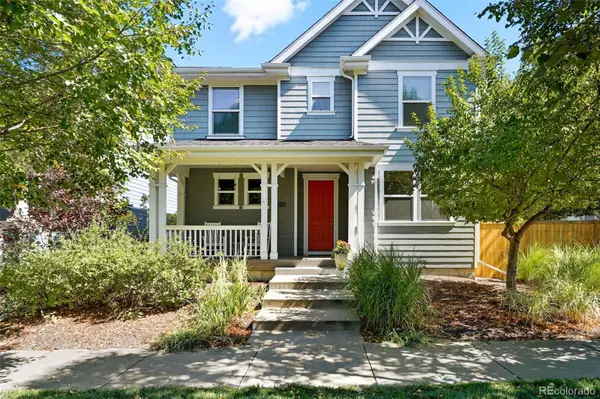 $750,000Coming Soon3 beds 3 baths
$750,000Coming Soon3 beds 3 baths2816 Xanthia Street, Denver, CO 80238
MLS# 7235912Listed by: THE AGENCY - DENVER - Coming Soon
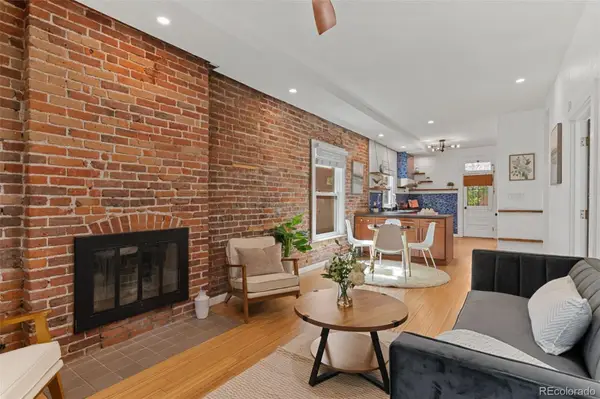 $599,000Coming Soon3 beds 1 baths
$599,000Coming Soon3 beds 1 baths145 S Cherokee Street, Denver, CO 80223
MLS# 6294117Listed by: KELLER WILLIAMS DTC - New
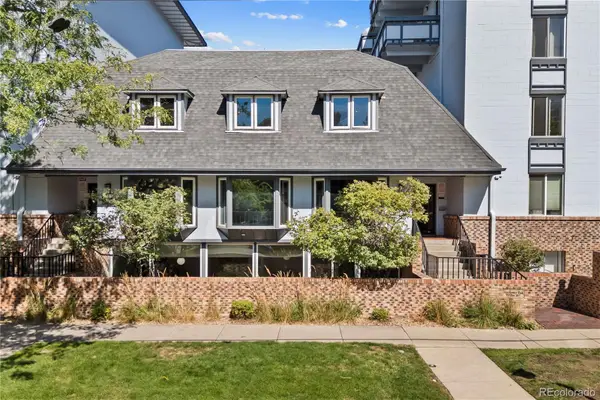 $235,000Active1 beds 1 baths695 sq. ft.
$235,000Active1 beds 1 baths695 sq. ft.555 E 10th Avenue #114, Denver, CO 80203
MLS# 7176679Listed by: REAL BROKER, LLC DBA REAL - New
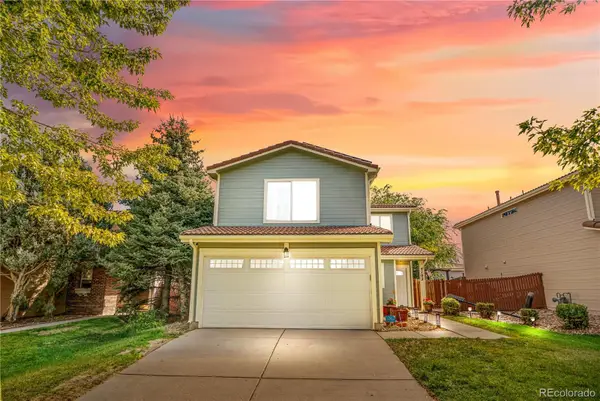 $439,900Active3 beds 3 baths1,400 sq. ft.
$439,900Active3 beds 3 baths1,400 sq. ft.4102 Orleans Street, Denver, CO 80249
MLS# 8486369Listed by: BROKERS GUILD REAL ESTATE - New
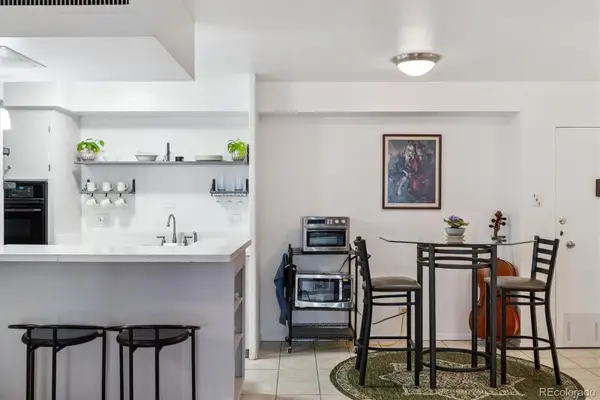 $340,000Active1 beds 1 baths717 sq. ft.
$340,000Active1 beds 1 baths717 sq. ft.790 N Washington Street #305, Denver, CO 80203
MLS# 7262352Listed by: RITTNER REALTY INC - New
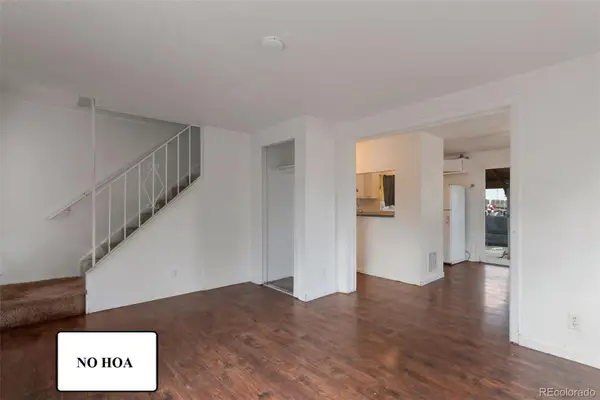 $274,900Active2 beds 2 baths1,323 sq. ft.
$274,900Active2 beds 2 baths1,323 sq. ft.3073 W Center Avenue #A, Denver, CO 80219
MLS# 6279063Listed by: SIGNATURE REAL ESTATE CORP. - New
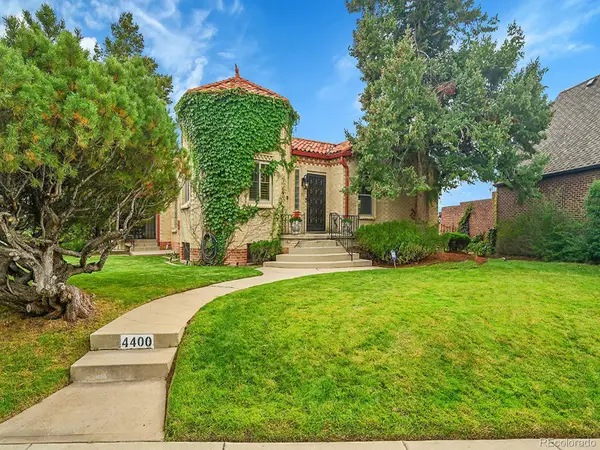 $1,395,000Active4 beds 3 baths2,599 sq. ft.
$1,395,000Active4 beds 3 baths2,599 sq. ft.4400 W 32nd Avenue, Denver, CO 80212
MLS# 8905884Listed by: RE/MAX ALLIANCE - Coming SoonOpen Sun, 3am to 5pm
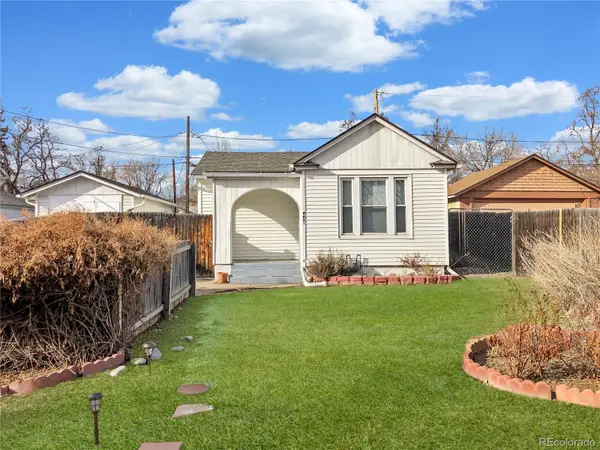 $480,000Coming Soon1 beds 1 baths
$480,000Coming Soon1 beds 1 baths4631 N Clay Street, Denver, CO 80211
MLS# 5588201Listed by: KEYRENTER PROPERTY MANAGEMENT DENVER - New
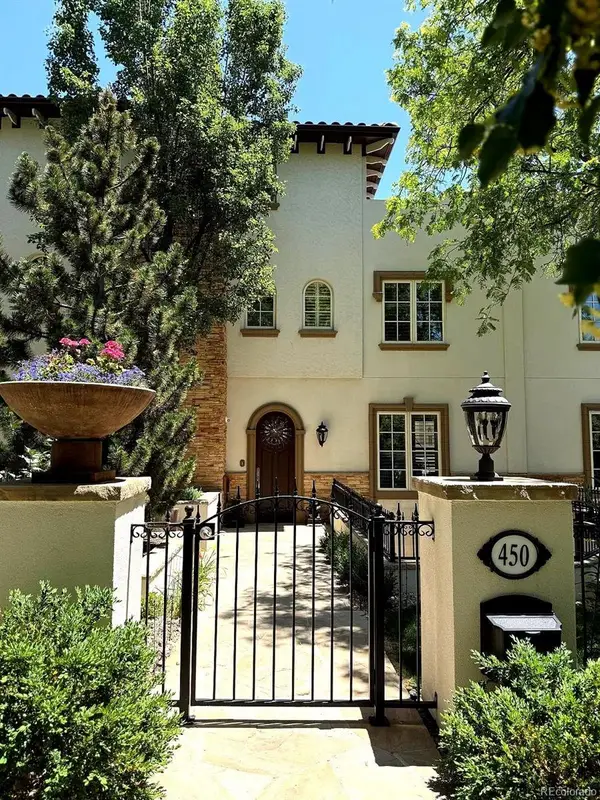 $3,295,000Active4 beds 5 baths4,554 sq. ft.
$3,295,000Active4 beds 5 baths4,554 sq. ft.450 Detroit Street, Denver, CO 80206
MLS# 5743128Listed by: RE IN ADVISORY - New
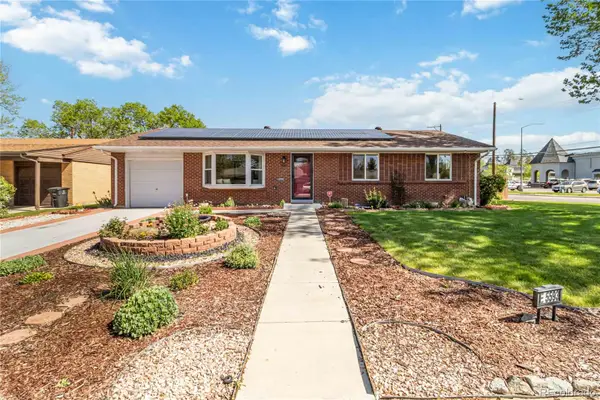 $559,000Active3 beds 2 baths2,272 sq. ft.
$559,000Active3 beds 2 baths2,272 sq. ft.5593 E Center Avenue, Denver, CO 80246
MLS# 3241045Listed by: COMPASS - DENVER
