7255 E Quincy Avenue #110, Denver, CO 80237
Local realty services provided by:ERA Shields Real Estate
Listed by:lauren hanlonlaurenhanlonhomes@gmail.com,720-949-5426
Office:new padd group colorado realty
MLS#:1604016
Source:ML
Price summary
- Price:$318,000
- Price per sq. ft.:$238.92
- Monthly HOA dues:$586
About this home
Welcome to 7255 E Quincy Ave #110, Denver! This beautifully renovated first-floor end unit condo offers modern finishes, convenience, and a prime location just steps from the pool, clubhouse, and tennis courts.
Completely updated in 2022, this home features a stunning new kitchen with a custom tile backsplash, stainless steel appliances, quartz countertops, and stylish cabinetry. The open-concept living room centers around a gorgeous tile surround wood-burning fireplace, creating a perfect spot for entertaining or relaxing.
The spacious primary suite includes a walk-in closet, in-unit washer and dryer, and a luxurious ensuite bath with dual vanities, quartz countertops, an oversized glass shower, and a separate soaking tub. A generous secondary bedroom and additional 3/4 bath provide plenty of flexibility for guests, a home office, or more.
Step outside to your covered balcony overlooking the tennis courts, complete with a large storage room for added convenience. With ample closets throughout, this condo combines style and function seamlessly.
Ideally located in the heart of the Denver Tech Center (DTC), you’ll enjoy walking distance to a variety of restaurants, businesses, shopping, and public transportation. This move-in ready home offers the perfect balance of comfort, amenities, and unbeatable accessibility.
Contact an agent
Home facts
- Year built:1974
- Listing ID #:1604016
Rooms and interior
- Bedrooms:2
- Total bathrooms:2
- Full bathrooms:1
- Living area:1,331 sq. ft.
Heating and cooling
- Cooling:Central Air
- Heating:Hot Water
Structure and exterior
- Roof:Composition
- Year built:1974
- Building area:1,331 sq. ft.
Schools
- High school:Thomas Jefferson
- Middle school:Hamilton
- Elementary school:Southmoor
Utilities
- Water:Public
- Sewer:Public Sewer
Finances and disclosures
- Price:$318,000
- Price per sq. ft.:$238.92
- Tax amount:$1,555 (2024)
New listings near 7255 E Quincy Avenue #110
- New
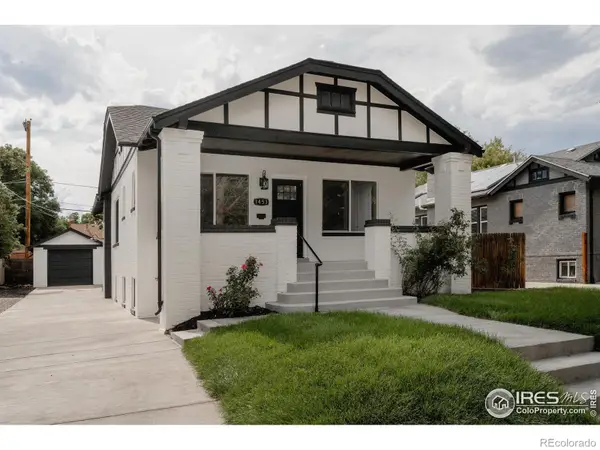 $810,000Active4 beds 3 baths2,174 sq. ft.
$810,000Active4 beds 3 baths2,174 sq. ft.1453 Utica Street, Denver, CO 80204
MLS# IR1044107Listed by: MADISON & COMPANY PROPERTIES - New
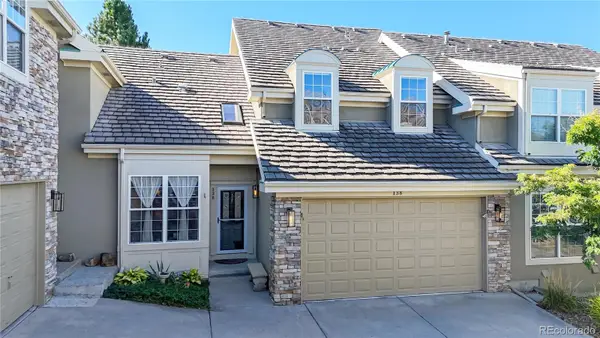 $829,000Active4 beds 4 baths3,168 sq. ft.
$829,000Active4 beds 4 baths3,168 sq. ft.4545 S Monaco Street #138, Denver, CO 80237
MLS# 7975936Listed by: THE GROUP INC - CENTERRA - New
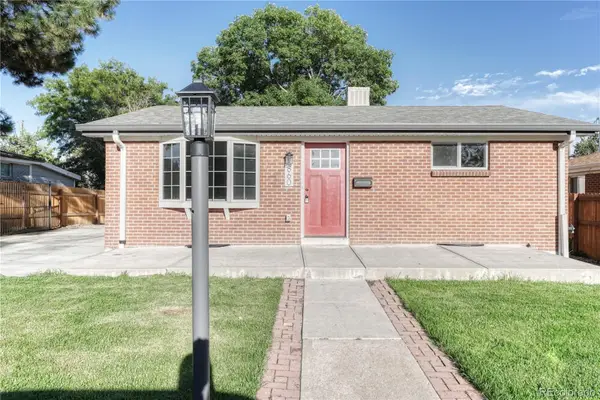 $629,900Active-- beds -- baths1,979 sq. ft.
$629,900Active-- beds -- baths1,979 sq. ft.860 N Zenobia Street, Denver, CO 80204
MLS# 8908916Listed by: HOMESMART - New
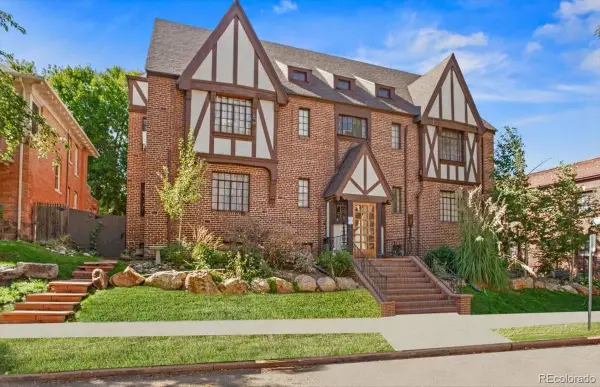 $319,000Active1 beds 1 baths855 sq. ft.
$319,000Active1 beds 1 baths855 sq. ft.1575 Fillmore Street #6, Denver, CO 80206
MLS# 9729160Listed by: COMPASS - DENVER - New
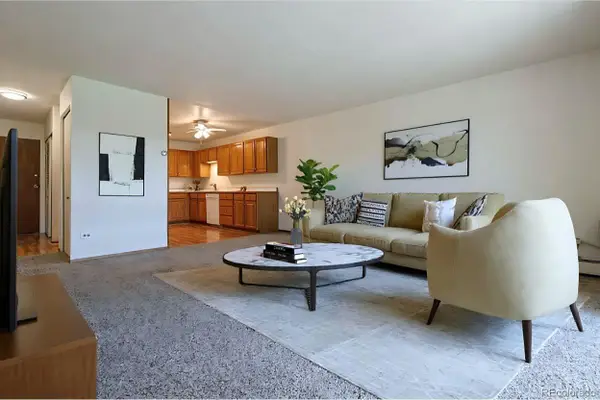 $209,900Active2 beds 1 baths945 sq. ft.
$209,900Active2 beds 1 baths945 sq. ft.9300 E Center Avenue #2B, Denver, CO 80247
MLS# 3610849Listed by: MADISON & COMPANY PROPERTIES - New
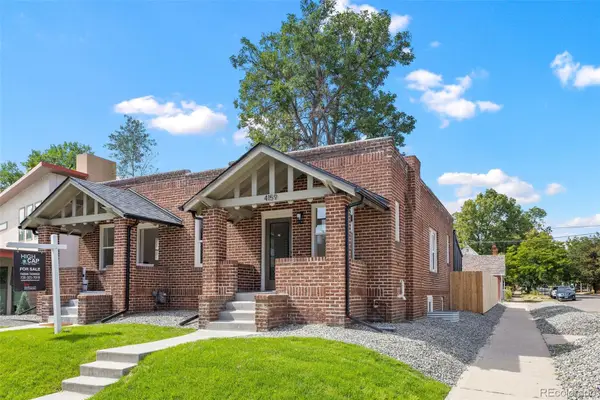 $699,990Active2 beds 2 baths1,080 sq. ft.
$699,990Active2 beds 2 baths1,080 sq. ft.4159 Wyandot Street, Denver, CO 80211
MLS# 6958478Listed by: KELLER WILLIAMS REALTY DOWNTOWN LLC - New
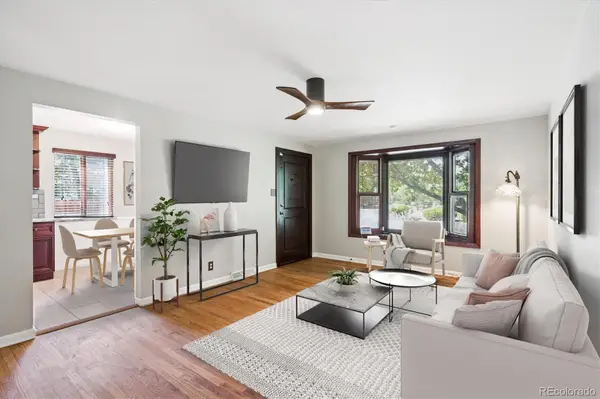 $635,000Active5 beds 3 baths2,204 sq. ft.
$635,000Active5 beds 3 baths2,204 sq. ft.2692 S Pennsylvania Street, Denver, CO 80210
MLS# 7144310Listed by: JACK FINE PROPERTIES - Open Sun, 1am to 3pmNew
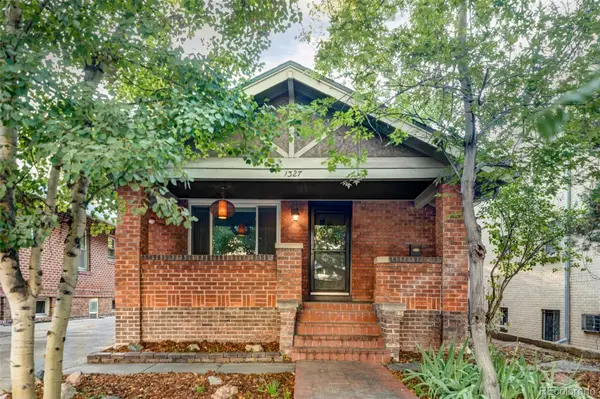 $780,000Active4 beds 3 baths2,843 sq. ft.
$780,000Active4 beds 3 baths2,843 sq. ft.1327 Monroe Street, Denver, CO 80206
MLS# 1964446Listed by: MILEHIMODERN - Coming Soon
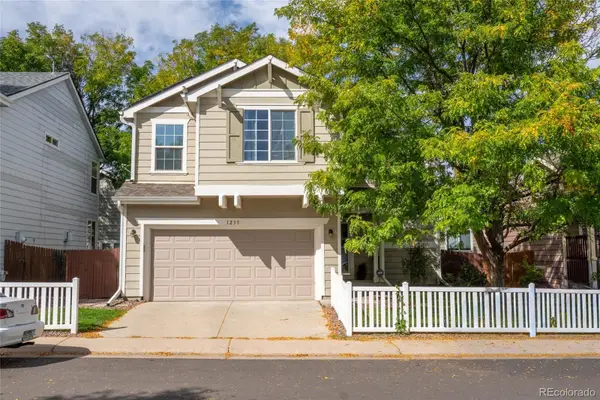 $539,000Coming Soon3 beds 3 baths
$539,000Coming Soon3 beds 3 baths1235 S Beeler Street, Denver, CO 80247
MLS# 2444535Listed by: 8Z REAL ESTATE
