2050 N Gaylord Street, Denver, CO 80205
Local realty services provided by:LUX Real Estate Company ERA Powered
2050 N Gaylord Street,Denver, CO 80205
$1,550,000
- 4 Beds
- 4 Baths
- 3,733 sq. ft.
- Single family
- Active
Listed by:rick jansonRickJansonDenver@gmail.com,303-589-2320
Office:compass - denver
MLS#:7323154
Source:ML
Price summary
- Price:$1,550,000
- Price per sq. ft.:$415.22
About this home
Life in the city should feel both connected & comfortable—and this City Park West residence delivers. Set on a quiet, tree-lined block minutes from downtown Denver & East High School, this home offers the space, flow, & energy today’s buyer is searching for. Imagine mornings at City Park or coffee at a nearby café, then returning home to a light-filled open floorplan designed for modern living.
Spanning 3,733 square feet across three levels, this home was built with flexibility in mind. The main floor features an inviting living room with gas fireplace, soaring ceilings, & oversized windows that make entertaining effortless. A large kitchen w/island seating, pantry, & stainless appliances connects seamlessly to dining & living areas, creating a central hub for daily routines. A main floor office supports hybrid or work-from-home needs without compromising your living space.
Upstairs, four bedrooms offer options for every stage of life. The primary suite is a retreat w.generous proportions and an en-suite bath, while secondary bedrooms accommodate guests, kids, or studio use. The open-to-below design adds architectural character & an airy feel.
The finished lower level extends your lifestyle w/a full family room & wet bar which includes wine fridge and ice maker—perfect for game nights, movie marathons, or hosting friends. An additional bedroom & bath make the basement ideal for guests or multigenerational living. Step outside to a private fenced yard and covered patio, where outdoor dining & summer evenings come naturally. A two-car garage adds convenience in a walkable neighborhood.
The location places you near City Park, Denver Zoo, & top restaurants. Highly regarded East High School & Bruce Randolph Middle School are nearby, adding long-term peace of mind. Built in 2003 and well maintained, this home balances timeless design w/modern function, making it a smart investment in one of Denver’s most vibrant neighborhoods.
Owned Solar panels, no electric panels
Contact an agent
Home facts
- Year built:2003
- Listing ID #:7323154
Rooms and interior
- Bedrooms:4
- Total bathrooms:4
- Full bathrooms:2
- Half bathrooms:1
- Living area:3,733 sq. ft.
Heating and cooling
- Cooling:Central Air
- Heating:Forced Air
Structure and exterior
- Roof:Composition
- Year built:2003
- Building area:3,733 sq. ft.
- Lot area:0.13 Acres
Schools
- High school:East
- Middle school:Bruce Randolph
- Elementary school:Cole Arts And Science Academy
Utilities
- Water:Public
- Sewer:Public Sewer
Finances and disclosures
- Price:$1,550,000
- Price per sq. ft.:$415.22
- Tax amount:$5,708 (2024)
New listings near 2050 N Gaylord Street
- New
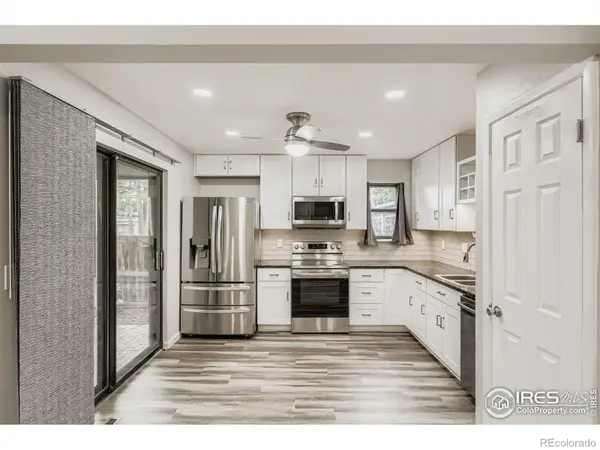 $345,000Active2 beds 2 baths1,240 sq. ft.
$345,000Active2 beds 2 baths1,240 sq. ft.1251 S Yosemite Way #89, Denver, CO 80247
MLS# IR1046480Listed by: COMPASS-DENVER - New
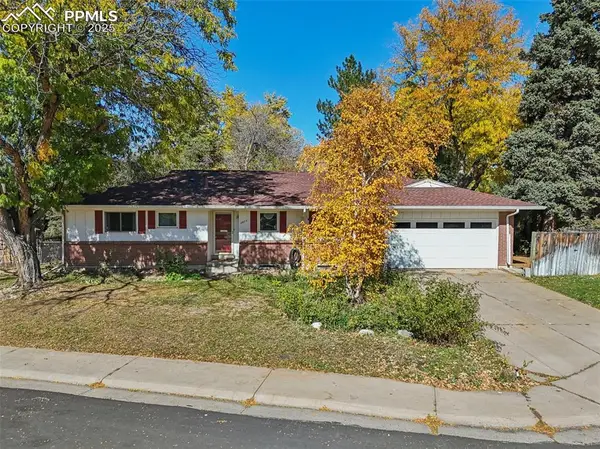 $630,000Active3 beds 2 baths2,564 sq. ft.
$630,000Active3 beds 2 baths2,564 sq. ft.2977 S Oneida Street, Denver, CO 80224
MLS# 1091620Listed by: DOLBY HAAS - Coming Soon
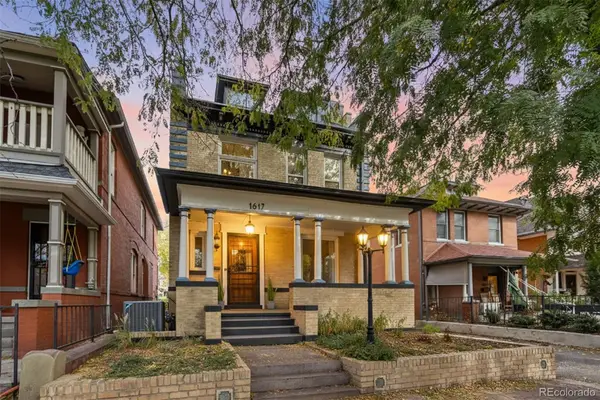 $825,000Coming Soon6 beds 3 baths
$825,000Coming Soon6 beds 3 baths1617 E 22nd Avenue, Denver, CO 80205
MLS# 1844555Listed by: CITY2SUMMIT REALTY - Coming Soon
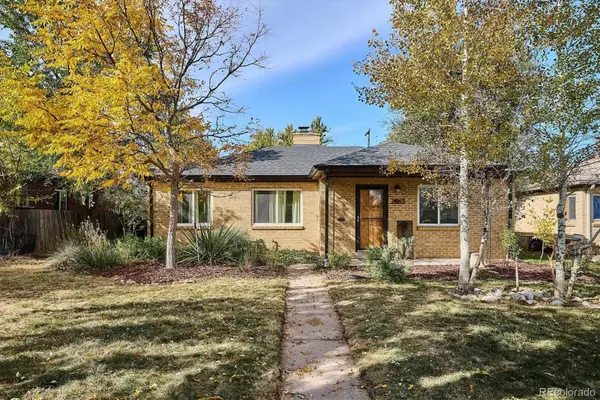 $549,900Coming Soon4 beds 2 baths
$549,900Coming Soon4 beds 2 baths2865 Oneida Street, Denver, CO 80207
MLS# 2651715Listed by: HOMESMART - New
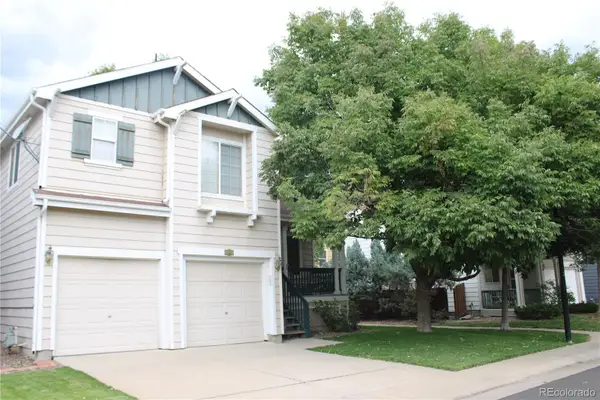 $499,999Active3 beds 3 baths1,846 sq. ft.
$499,999Active3 beds 3 baths1,846 sq. ft.1147 S Boston Court, Denver, CO 80247
MLS# 5282637Listed by: ORION REAL ESTATE - Coming Soon
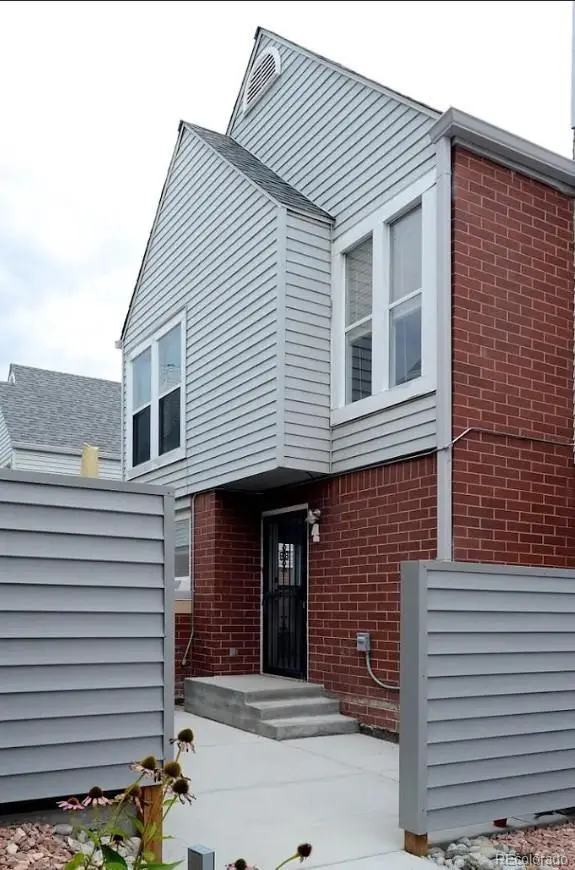 $415,000Coming Soon2 beds 2 baths
$415,000Coming Soon2 beds 2 baths1035 Jasmine Street #4, Denver, CO 80220
MLS# 4849088Listed by: ENCLAVE REALTY LLC - New
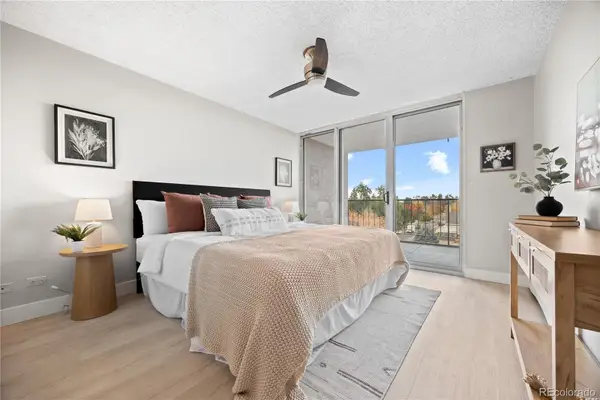 $250,000Active1 beds 1 baths682 sq. ft.
$250,000Active1 beds 1 baths682 sq. ft.4800 E Hale Parkway #505, Denver, CO 80220
MLS# 5659826Listed by: LIV SOTHEBY'S INTERNATIONAL REALTY - New
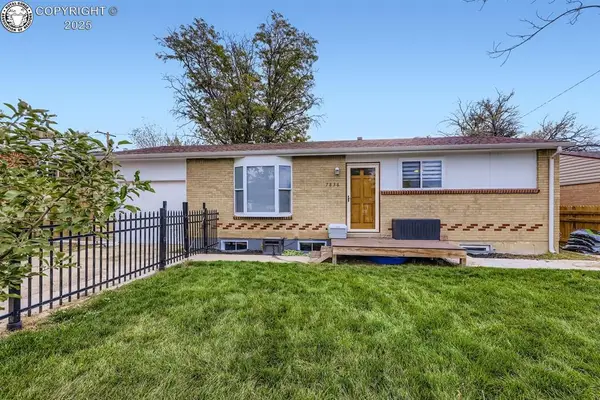 $460,000Active3 beds 2 baths1,550 sq. ft.
$460,000Active3 beds 2 baths1,550 sq. ft.7836 Vallejo Street, Denver, CO 80221
MLS# 6908239Listed by: HOMESMART PREFERRED REALTY - Coming SoonOpen Sat, 12 to 2pm
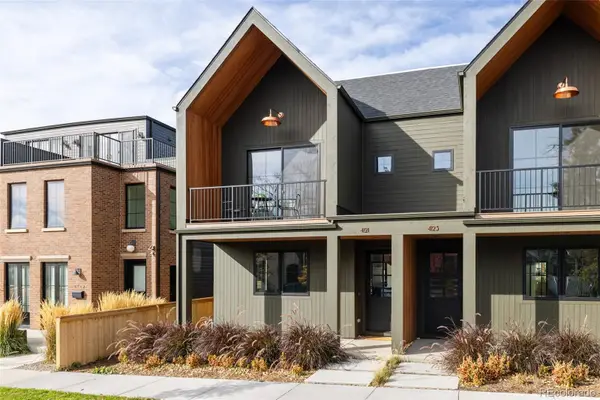 $1,350,000Coming Soon4 beds 5 baths
$1,350,000Coming Soon4 beds 5 baths4121 Quivas Street, Denver, CO 80211
MLS# 9147155Listed by: HATCH REALTY, LLC - New
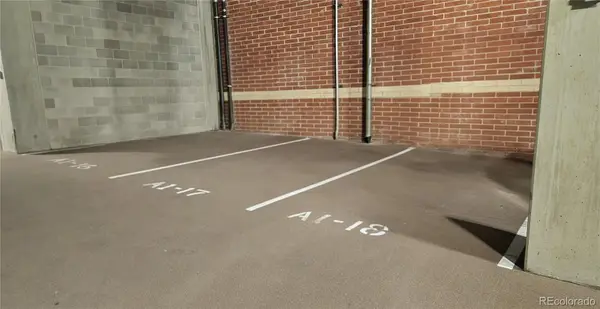 $64,900Active-- beds -- baths
$64,900Active-- beds -- baths1499 Blake Street #16, Denver, CO 80202
MLS# 9401190Listed by: KENTWOOD REAL ESTATE CITY PROPERTIES
