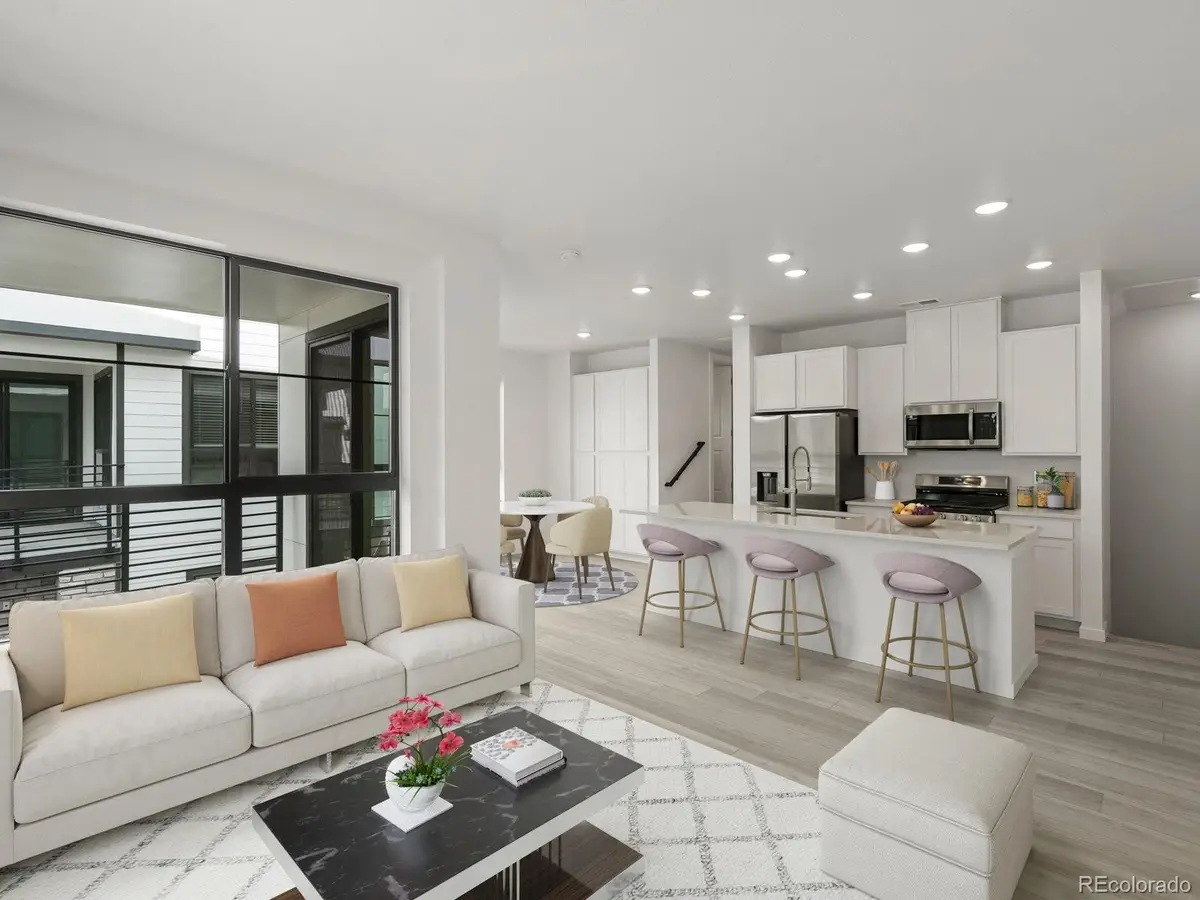2054 S Holly Street #1, Denver, CO 80222
Local realty services provided by:RONIN Real Estate Professionals ERA Powered



2054 S Holly Street #1,Denver, CO 80222
$499,990
- 2 Beds
- 3 Baths
- 1,238 sq. ft.
- Townhouse
- Active
Listed by:team kaminskyteam@landmarkcolorado.com,720-248-7653
Office:landmark residential brokerage
MLS#:9302994
Source:ML
Price summary
- Price:$499,990
- Price per sq. ft.:$403.87
- Monthly HOA dues:$115
About this home
The Clark offers a fresh take on townhome living, with three levels of well-planned space that make everyday life feel easy and elevated. With its open-concept layout and sleek modern finishes, this home checks every box for urban living with a private, tucked-away feel. The entry level features a two-car garage and foyer, while the main living space upstairs includes a spacious great room, a gourmet kitchen with Samsung appliances, and a large island perfect for hosting or everyday meals. The adjacent dining area flows effortlessly to a private outdoor patio, ideal for enjoying your morning coffee or entertaining friends. Upstairs, the bright and airy primary suite includes an en-suite bath with a walk-in shower, dual vanities, and a generous walk-in closet. A secondary bedroom with a full bath and a conveniently located laundry room complete the top floor. This home comes fully loaded with Lokal’s Grand Lake Colorado Complete package—including soft-close cabinetry, Kohler® fixtures, Samsung appliances, lighted bathroom mirrors, air conditioning, and more—all included at no additional cost. Set in a peaceful community minutes from Cherry Creek and Wash Park, you'll enjoy the balance of a connected Denver lifestyle with amenities like a dog walking trail, community gathering areas, and striking modern architecture with black-framed windows. Don’t miss your chance to own this low-maintenance, move-in-ready home in one of Denver’s most desirable areas. *Please note: Some photos have been virtually staged using AI. Images shown are of a different home with the same floor plan and interior finish package. Views vary, contact the Community Sales Manager for more details.
Contact an agent
Home facts
- Year built:2025
- Listing Id #:9302994
Rooms and interior
- Bedrooms:2
- Total bathrooms:3
- Full bathrooms:2
- Half bathrooms:1
- Living area:1,238 sq. ft.
Heating and cooling
- Cooling:Central Air
- Heating:Forced Air
Structure and exterior
- Roof:Composition
- Year built:2025
- Building area:1,238 sq. ft.
- Lot area:0.02 Acres
Schools
- High school:Thomas Jefferson
- Middle school:Hill
- Elementary school:McMeen
Utilities
- Water:Public
- Sewer:Public Sewer
Finances and disclosures
- Price:$499,990
- Price per sq. ft.:$403.87
New listings near 2054 S Holly Street #1
- Open Fri, 3 to 5pmNew
 $575,000Active2 beds 1 baths1,234 sq. ft.
$575,000Active2 beds 1 baths1,234 sq. ft.2692 S Quitman Street, Denver, CO 80219
MLS# 3892078Listed by: MILEHIMODERN - New
 $174,000Active1 beds 2 baths1,200 sq. ft.
$174,000Active1 beds 2 baths1,200 sq. ft.9625 E Center Avenue #10C, Denver, CO 80247
MLS# 4677310Listed by: LARK & KEY REAL ESTATE - New
 $425,000Active2 beds 1 baths816 sq. ft.
$425,000Active2 beds 1 baths816 sq. ft.1205 W 39th Avenue, Denver, CO 80211
MLS# 9272130Listed by: LPT REALTY - New
 $379,900Active2 beds 2 baths1,668 sq. ft.
$379,900Active2 beds 2 baths1,668 sq. ft.7865 E Mississippi Avenue #1601, Denver, CO 80247
MLS# 9826565Listed by: RE/MAX LEADERS - New
 $659,000Active5 beds 3 baths2,426 sq. ft.
$659,000Active5 beds 3 baths2,426 sq. ft.3385 Poplar Street, Denver, CO 80207
MLS# 3605934Listed by: MODUS REAL ESTATE - Open Sun, 1 to 3pmNew
 $305,000Active1 beds 1 baths635 sq. ft.
$305,000Active1 beds 1 baths635 sq. ft.444 17th Street #205, Denver, CO 80202
MLS# 4831273Listed by: RE/MAX PROFESSIONALS - Open Sun, 1 to 4pmNew
 $1,550,000Active7 beds 4 baths4,248 sq. ft.
$1,550,000Active7 beds 4 baths4,248 sq. ft.2690 Stuart Street, Denver, CO 80212
MLS# 5632469Listed by: YOUR CASTLE REAL ESTATE INC - Coming Soon
 $2,895,000Coming Soon5 beds 6 baths
$2,895,000Coming Soon5 beds 6 baths2435 S Josephine Street, Denver, CO 80210
MLS# 5897425Listed by: RE/MAX OF CHERRY CREEK - New
 $1,900,000Active2 beds 4 baths4,138 sq. ft.
$1,900,000Active2 beds 4 baths4,138 sq. ft.1201 N Williams Street #17A, Denver, CO 80218
MLS# 5905529Listed by: LIV SOTHEBY'S INTERNATIONAL REALTY - New
 $590,000Active4 beds 2 baths1,835 sq. ft.
$590,000Active4 beds 2 baths1,835 sq. ft.3351 Poplar Street, Denver, CO 80207
MLS# 6033985Listed by: MODUS REAL ESTATE
