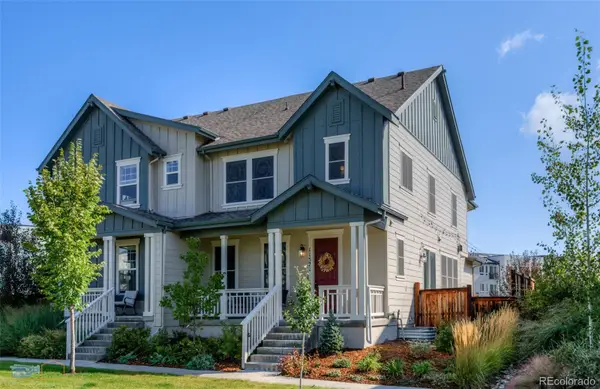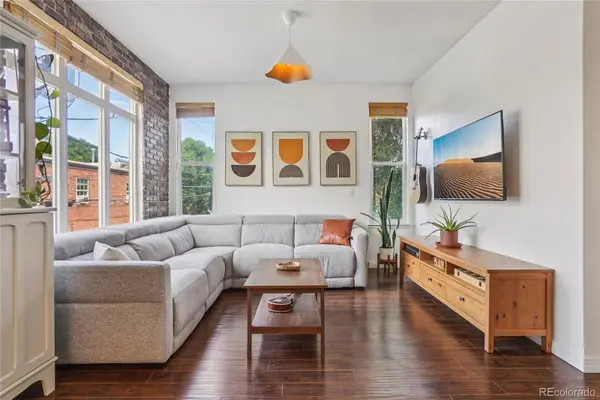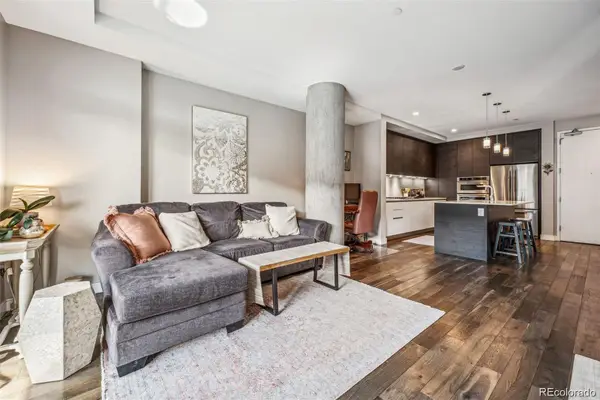2158 S Cherokee Street, Denver, CO 80223
Local realty services provided by:ERA New Age
2158 S Cherokee Street,Denver, CO 80223
$573,500
- 3 Beds
- 2 Baths
- 945 sq. ft.
- Single family
- Active
Listed by:vali hookervali@NovellaLiving.com,303-350-5838
Office:novella real estate
MLS#:7199831
Source:ML
Price summary
- Price:$573,500
- Price per sq. ft.:$606.88
About this home
Step into Denver’s Overland community—known for parks, trails, and South Broadway hot spots—where this inviting bungalow awaits. Inside you’ll find 3 bedrooms, 2 full baths, and original hardwood floors that bring warmth and character. The bright living room flows into a functional kitchen with direct access to a spacious deck and fully fenced backyard with raised garden beds—perfect for entertaining or relaxing. An oversized 1-car garage offers parking, workshop space, and built-in storage, plus alley access for additional off-street or RV parking. Sitting on a 6,250 sq. ft. lot with rare U-RH-2.5 zoning, this home is a smart investment in one of Denver’s fastest-growing neighborhoods. Minutes from Harvard Gulch Park, the Platte River Trail, Levitt Pavilion, and South Broadway’s coffee shops, breweries, and art walks, this property combines location, lifestyle, and long-term potential.
Contact an agent
Home facts
- Year built:1946
- Listing ID #:7199831
Rooms and interior
- Bedrooms:3
- Total bathrooms:2
- Full bathrooms:2
- Living area:945 sq. ft.
Heating and cooling
- Cooling:Air Conditioning-Room
- Heating:Forced Air, Natural Gas
Structure and exterior
- Roof:Composition
- Year built:1946
- Building area:945 sq. ft.
- Lot area:0.14 Acres
Schools
- High school:South
- Middle school:Grant
- Elementary school:Asbury
Utilities
- Sewer:Public Sewer
Finances and disclosures
- Price:$573,500
- Price per sq. ft.:$606.88
- Tax amount:$2,683 (2024)
New listings near 2158 S Cherokee Street
- Coming Soon
 $799,000Coming Soon3 beds 2 baths
$799,000Coming Soon3 beds 2 baths2082 S Lincoln Street, Denver, CO 80210
MLS# 1890516Listed by: KENTWOOD REAL ESTATE DTC, LLC - Open Sat, 11am to 2pmNew
 $699,000Active4 beds 4 baths2,578 sq. ft.
$699,000Active4 beds 4 baths2,578 sq. ft.11571 E 26th Avenue, Denver, CO 80238
MLS# 8311938Listed by: MIKE DE BELL REAL ESTATE - New
 $550,000Active2 beds 2 baths1,179 sq. ft.
$550,000Active2 beds 2 baths1,179 sq. ft.1655 N Humboldt Street #206, Denver, CO 80218
MLS# 9757679Listed by: REDFIN CORPORATION - New
 $550,000Active1 beds 1 baths869 sq. ft.
$550,000Active1 beds 1 baths869 sq. ft.4200 W 17th Avenue #327, Denver, CO 80204
MLS# 1579102Listed by: COMPASS - DENVER - New
 $1,250,000Active5 beds 4 baths2,991 sq. ft.
$1,250,000Active5 beds 4 baths2,991 sq. ft.888 S Emerson Street, Denver, CO 80209
MLS# 2197654Listed by: REDFIN CORPORATION - New
 $815,000Active2 beds 3 baths2,253 sq. ft.
$815,000Active2 beds 3 baths2,253 sq. ft.620 N Emerson Street, Denver, CO 80218
MLS# 2491798Listed by: COMPASS - DENVER - New
 $450,000Active3 beds 2 baths1,389 sq. ft.
$450,000Active3 beds 2 baths1,389 sq. ft.4750 S Dudley Street #19, Littleton, CO 80123
MLS# 3636489Listed by: MB REYNEBEAU & CO - New
 $465,000Active3 beds 1 baths893 sq. ft.
$465,000Active3 beds 1 baths893 sq. ft.2921 Jasmine Street, Denver, CO 80207
MLS# 4991896Listed by: LACY'S REALTY LLC - New
 $520,000Active4 beds 2 baths2,339 sq. ft.
$520,000Active4 beds 2 baths2,339 sq. ft.2621 S Perry Street S, Denver, CO 80219
MLS# 5224402Listed by: R SQUARED REALTY EXPERTS - New
 $899,000Active3 beds 4 baths1,803 sq. ft.
$899,000Active3 beds 4 baths1,803 sq. ft.21 S Pennsylvania Street #1, Denver, CO 80209
MLS# 5818133Listed by: COMPASS - DENVER
