2240 N Clay Street #501, Denver, CO 80211
Local realty services provided by:ERA Shields Real Estate
2240 N Clay Street #501,Denver, CO 80211
$625,000
- 2 Beds
- 2 Baths
- 1,209 sq. ft.
- Condominium
- Active
Listed by:spencer barronspencer.barron@compass.com,303-250-7111
Office:compass - denver
MLS#:2990529
Source:ML
Price summary
- Price:$625,000
- Price per sq. ft.:$516.96
- Monthly HOA dues:$530
About this home
Welcome to an exceptional 2-bed, 2-bath corner condo on the 5th floor of the Riverclay building in Denver’s vibrant Jefferson Park. This unit boasts panoramic north and east-facing windows that frame breathtaking city views. Inside, you'll find an open-concept living area with wood floors, a well-equipped kitchen with European-style frameless cabinets, granite counters, and stainless steel appliances. A spacious, east-facing balcony is perfect for relaxing and enjoying the expansive city views. The primary bedroom offers a serene retreat with an en-suite 5-piece bath complete with a soaking tub, while the second bedroom features its own patio—ideal for morning coffee or a home office. The second bedroom (conforming) has its own private, north-facing balcony. Deeded parking space and storage in the garage. The building amenities include a fitness center, secured parking, and LEED-certified energy efficiency. With Jefferson Park, restaurants, coffee shops and top Denver attractions just steps away, this condo delivers the ultimate urban lifestyle.
Contact an agent
Home facts
- Year built:2007
- Listing ID #:2990529
Rooms and interior
- Bedrooms:2
- Total bathrooms:2
- Full bathrooms:2
- Living area:1,209 sq. ft.
Heating and cooling
- Cooling:Central Air
- Heating:Forced Air
Structure and exterior
- Roof:Rolled/Hot Mop
- Year built:2007
- Building area:1,209 sq. ft.
Schools
- High school:North
- Middle school:Strive Lake
- Elementary school:Brown
Utilities
- Water:Public
- Sewer:Public Sewer
Finances and disclosures
- Price:$625,000
- Price per sq. ft.:$516.96
- Tax amount:$3,359 (2023)
New listings near 2240 N Clay Street #501
- New
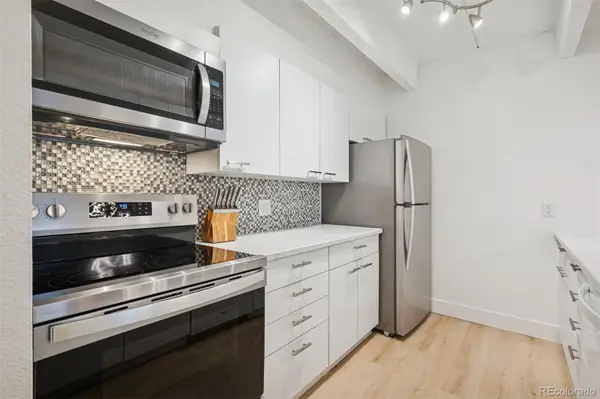 $360,000Active2 beds 2 baths1,067 sq. ft.
$360,000Active2 beds 2 baths1,067 sq. ft.777 N Washington Street #804, Denver, CO 80203
MLS# 1645084Listed by: LIV SOTHEBY'S INTERNATIONAL REALTY - New
 $329,000Active2 beds 2 baths1,149 sq. ft.
$329,000Active2 beds 2 baths1,149 sq. ft.9448 E Florida Avenue #1077, Denver, CO 80247
MLS# 4163988Listed by: BUNNELL REALTY LLC - New
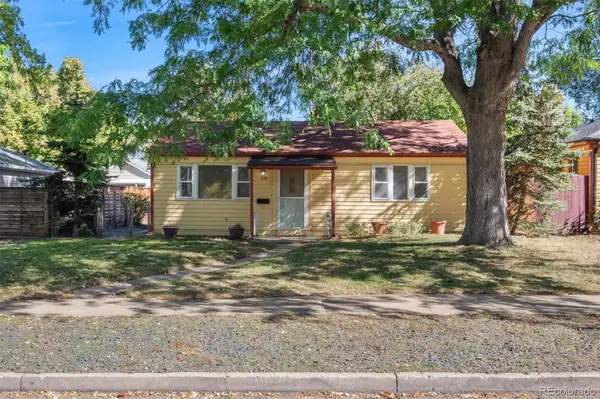 $410,000Active2 beds 1 baths720 sq. ft.
$410,000Active2 beds 1 baths720 sq. ft.4124 Depew Street, Denver, CO 80212
MLS# 4278761Listed by: BERKSHIRE HATHAWAY HOME SERVICES, ROCKY MOUNTAIN REALTORS - New
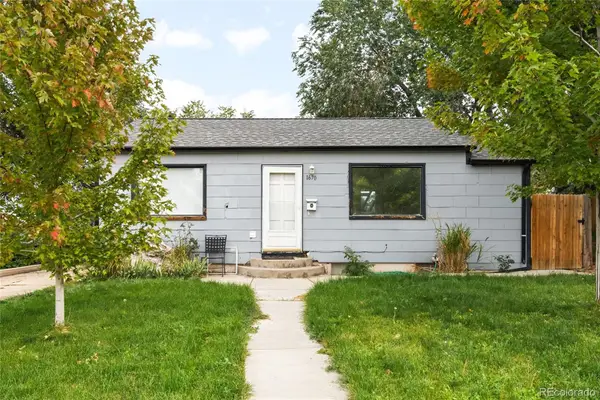 $545,000Active3 beds 2 baths1,402 sq. ft.
$545,000Active3 beds 2 baths1,402 sq. ft.1670 S Vallejo Street, Denver, CO 80223
MLS# 4986375Listed by: MILEHIMODERN - Coming Soon
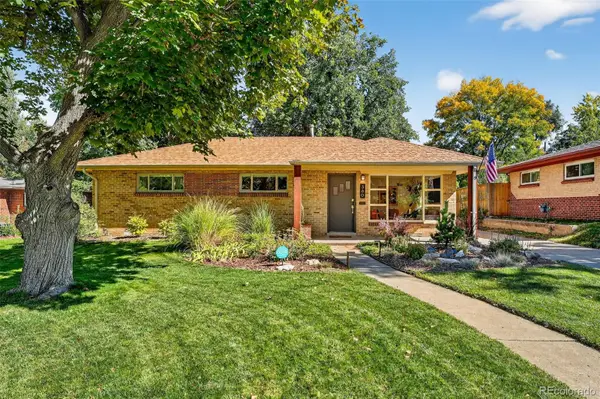 $679,000Coming Soon3 beds 2 baths
$679,000Coming Soon3 beds 2 baths360 S Krameria Street, Denver, CO 80224
MLS# 6275575Listed by: THE AGENCY - DENVER - New
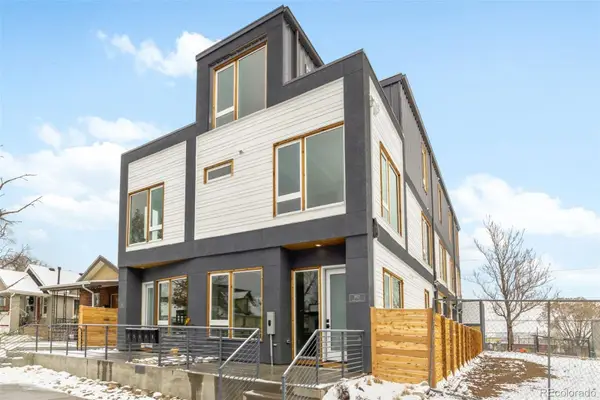 $669,000Active3 beds 3 baths1,564 sq. ft.
$669,000Active3 beds 3 baths1,564 sq. ft.3832 Jason Street #1, Denver, CO 80211
MLS# 9015072Listed by: MODUS REAL ESTATE - New
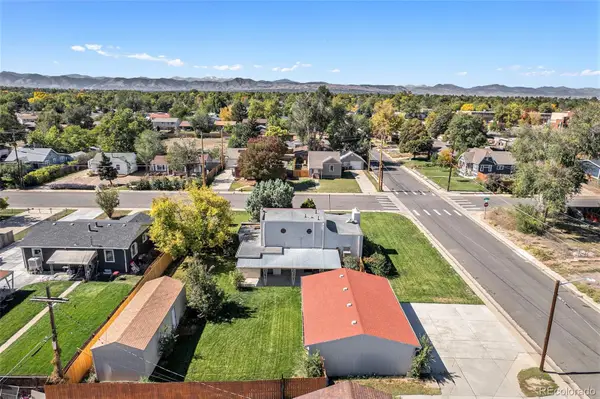 $500,000Active2 beds 2 baths2,058 sq. ft.
$500,000Active2 beds 2 baths2,058 sq. ft.1400 S Knox Court, Denver, CO 80219
MLS# 3149522Listed by: KELLER WILLIAMS DTC - New
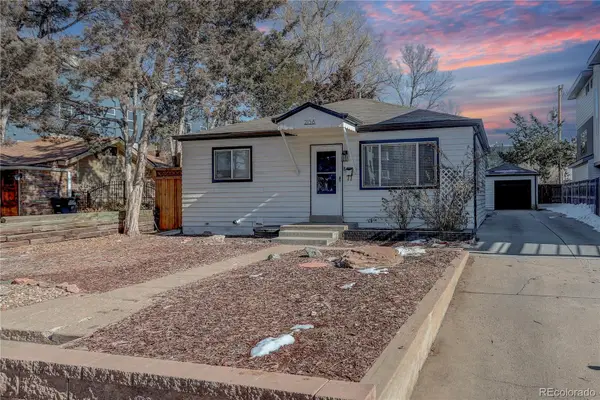 $529,900Active2 beds 2 baths1,116 sq. ft.
$529,900Active2 beds 2 baths1,116 sq. ft.2158 S Ash Street, Denver, CO 80222
MLS# 6763346Listed by: COLDWELL BANKER REALTY 44 - Coming Soon
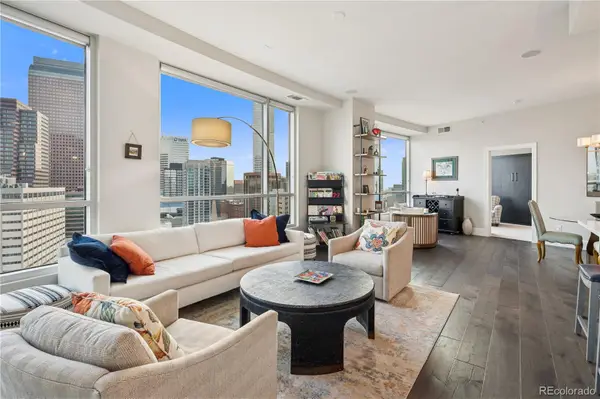 $760,000Coming Soon2 beds 3 baths
$760,000Coming Soon2 beds 3 baths2001 Lincoln Street #1810, Denver, CO 80202
MLS# 7864178Listed by: LIV SOTHEBY'S INTERNATIONAL REALTY - New
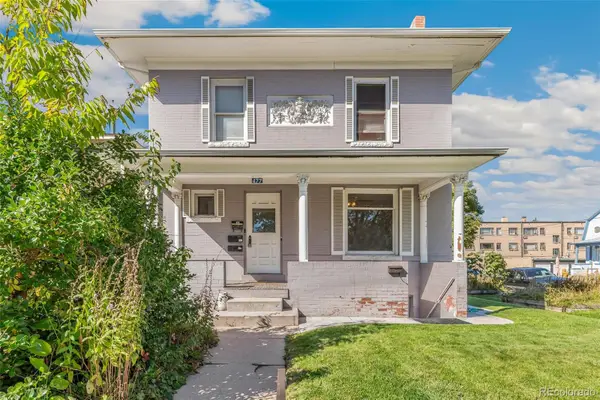 $775,000Active3 beds 4 baths2,262 sq. ft.
$775,000Active3 beds 4 baths2,262 sq. ft.477 N Pennsylvania Street, Denver, CO 80203
MLS# 4179093Listed by: NORTHPEAK COMMERCIAL ADVISORS, LLC
