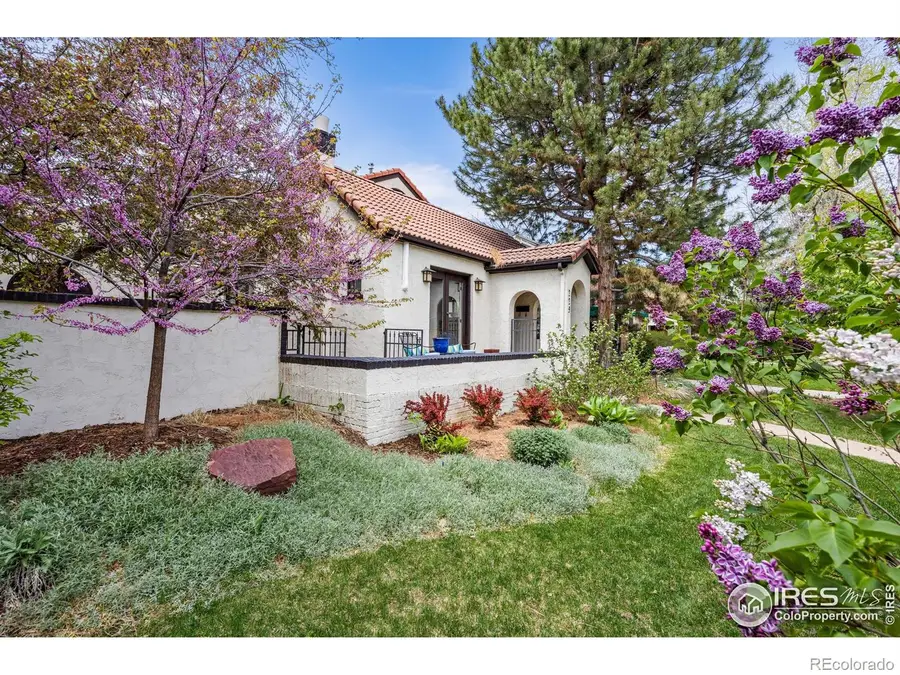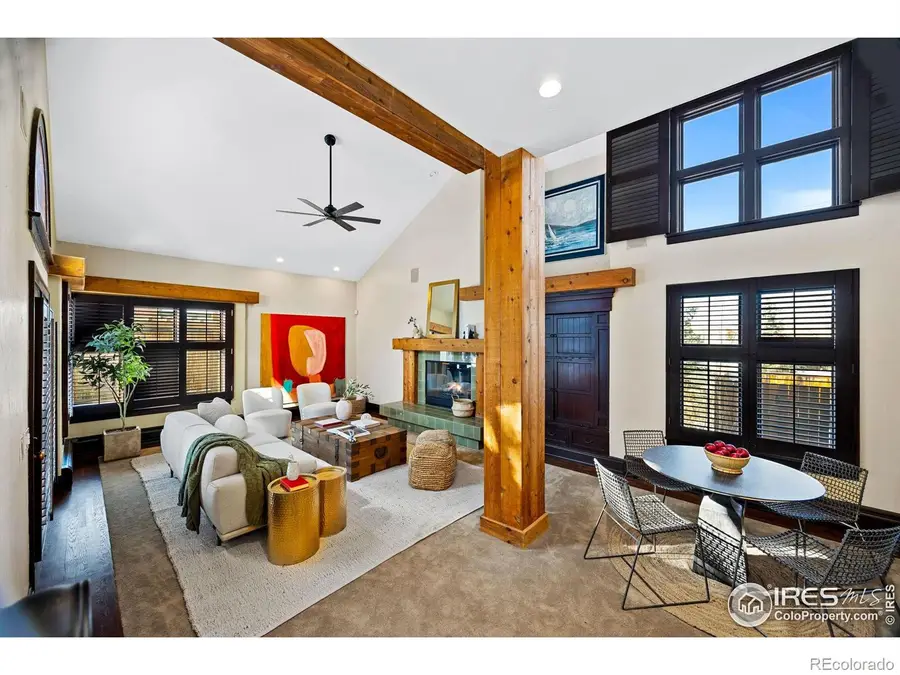229 Albion Street, Denver, CO 80220
Local realty services provided by:ERA Teamwork Realty



229 Albion Street,Denver, CO 80220
$1,550,000
- 3 Beds
- 4 Baths
- 3,548 sq. ft.
- Single family
- Active
Listed by:rhianon schumanrhianon.schuman@compass.com,505-870-5716
Office:compass - denver
MLS#:3402805
Source:ML
Price summary
- Price:$1,550,000
- Price per sq. ft.:$436.87
About this home
** RECENTLY REMODELED KITCHEN ** Welcome to your new sanctuary at 229 Albion St, in the coveted Hilltop neighborhood. Step into a world of timeless elegance with this captivating Spanish-style residence. This home is filled with nothing but warmth. The gem of this home is a large sunken family room with soaring ceilings, beautiful beams, and a gas fireplace. Entertain with ease in the
expansive outdoor oasis, where lush greenery and a charming patio beckon gatherings, and your outdoor kitchen is the envy of all your neighbors. Discover the seamless blend of traditional charm and modern amenities, offering comfort and sophistication at every turn. The beautiful, bright Spanish-inspired kitchen is designed for those who like to cook, with a center island for dining, amazing pantry storage, newer stainless steel appliances, and excellent counter space for prep. The second story is home to the relaxing primary suite retreat equipped with a large sitting/reading nook and access to a rooftop deck with beautiful mountain views. Your evenings of self-care will always be complete with your own built-in sauna. Hilltop is an unbeatable location known for its tree-lined streets and picturesque surroundings, offering a lifestyle of convenience and luxury. Enjoy easy access to Cherry Creek for premier dining and shopping. The green space is unmatched; Hilltop boasts some of the most picturesque parks in the city. You will be two blocks from Cranmer Park, which has breathtaking views of the Rockies and Robinson Park's playgrounds and picnic areas. Schedule your showing today and unlock the door to your oasis in Hilltop!
Contact an agent
Home facts
- Year built:1922
- Listing Id #:3402805
Rooms and interior
- Bedrooms:3
- Total bathrooms:4
- Full bathrooms:1
- Half bathrooms:1
- Living area:3,548 sq. ft.
Heating and cooling
- Cooling:Air Conditioning-Room
- Heating:Baseboard, Hot Water
Structure and exterior
- Roof:Spanish Tile
- Year built:1922
- Building area:3,548 sq. ft.
- Lot area:0.21 Acres
Schools
- High school:George Washington
- Middle school:Hill
- Elementary school:Steck
Utilities
- Water:Public
- Sewer:Public Sewer
Finances and disclosures
- Price:$1,550,000
- Price per sq. ft.:$436.87
- Tax amount:$7,498 (2024)
New listings near 229 Albion Street
- Open Fri, 3 to 5pmNew
 $575,000Active2 beds 1 baths1,234 sq. ft.
$575,000Active2 beds 1 baths1,234 sq. ft.2692 S Quitman Street, Denver, CO 80219
MLS# 3892078Listed by: MILEHIMODERN - New
 $174,000Active1 beds 2 baths1,200 sq. ft.
$174,000Active1 beds 2 baths1,200 sq. ft.9625 E Center Avenue #10C, Denver, CO 80247
MLS# 4677310Listed by: LARK & KEY REAL ESTATE - New
 $425,000Active2 beds 1 baths816 sq. ft.
$425,000Active2 beds 1 baths816 sq. ft.1205 W 39th Avenue, Denver, CO 80211
MLS# 9272130Listed by: LPT REALTY - New
 $379,900Active2 beds 2 baths1,668 sq. ft.
$379,900Active2 beds 2 baths1,668 sq. ft.7865 E Mississippi Avenue #1601, Denver, CO 80247
MLS# 9826565Listed by: RE/MAX LEADERS - New
 $659,000Active5 beds 3 baths2,426 sq. ft.
$659,000Active5 beds 3 baths2,426 sq. ft.3385 Poplar Street, Denver, CO 80207
MLS# 3605934Listed by: MODUS REAL ESTATE - Open Sun, 1 to 3pmNew
 $305,000Active1 beds 1 baths635 sq. ft.
$305,000Active1 beds 1 baths635 sq. ft.444 17th Street #205, Denver, CO 80202
MLS# 4831273Listed by: RE/MAX PROFESSIONALS - Open Sun, 1 to 4pmNew
 $1,550,000Active7 beds 4 baths4,248 sq. ft.
$1,550,000Active7 beds 4 baths4,248 sq. ft.2690 Stuart Street, Denver, CO 80212
MLS# 5632469Listed by: YOUR CASTLE REAL ESTATE INC - Coming Soon
 $2,895,000Coming Soon5 beds 6 baths
$2,895,000Coming Soon5 beds 6 baths2435 S Josephine Street, Denver, CO 80210
MLS# 5897425Listed by: RE/MAX OF CHERRY CREEK - New
 $1,900,000Active2 beds 4 baths4,138 sq. ft.
$1,900,000Active2 beds 4 baths4,138 sq. ft.1201 N Williams Street #17A, Denver, CO 80218
MLS# 5905529Listed by: LIV SOTHEBY'S INTERNATIONAL REALTY - New
 $590,000Active4 beds 2 baths1,835 sq. ft.
$590,000Active4 beds 2 baths1,835 sq. ft.3351 Poplar Street, Denver, CO 80207
MLS# 6033985Listed by: MODUS REAL ESTATE
