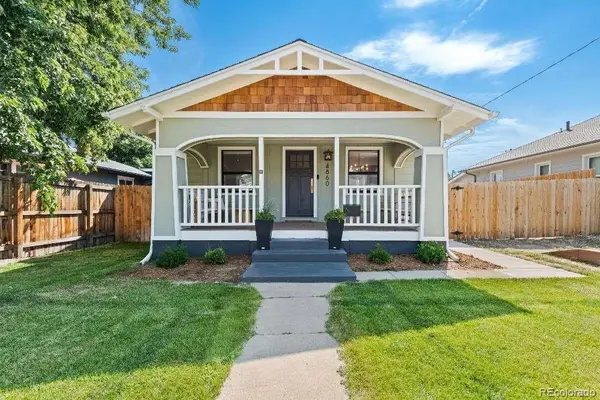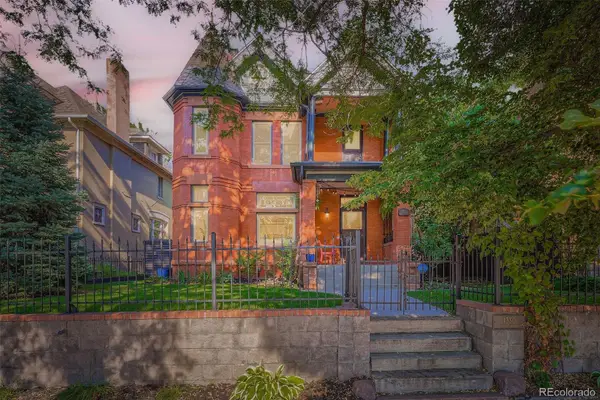2311 Decatur Street, Denver, CO 80211
Local realty services provided by:ERA Shields Real Estate



2311 Decatur Street,Denver, CO 80211
$895,000
- 3 Beds
- 4 Baths
- 2,076 sq. ft.
- Townhouse
- Active
Upcoming open houses
- Sun, Aug 2410:00 am - 12:00 pm
Listed by:amber simonisnewsimonis@yahoo.com,303-905-5137
Office:coldwell banker realty 24
MLS#:3482392
Source:ML
Price summary
- Price:$895,000
- Price per sq. ft.:$431.12
- Monthly HOA dues:$373
About this home
THIS AMAZING PROPERTY IS ELIGIBLE FOR A FREE ONE-YEAR 1% INTEREST RATE BUY-DOWN FOR BUYERS WHO QUALIFY AND FINANCE THROUGH A PREFERRED LENDER! Welcome to this exquisite end unit row-home situated right across from Denver's Jefferson Park. As you step inside, you'll immediately feel at home, welcomed by the natural light that floods the spacious main floor family room. The updated neutral finishes and solid hardwood flooring are beautifully complemented by a stylish glass staircase, a contemporary fireplace wall, and chic lighting throughout.
The kitchen features white cabinetry, generous counter space, and upgraded appliances thoughtfully arranged for efficiency. For ultimate relaxation, the primary bedroom is exceptional, showcasing a double vanity, an oversized soaking tub, a separate shower, and a large walk-in closet—a true rarity near downtown. The second bedroom also boasts an ensuite bathroom with a walk-in shower.
The finished basement offers additional space to relax, complete with a cozy recreation room featuring a fireplace, a third bedroom, and a spa-like bathroom equipped with a spacious walk-in rainfall shower. Enjoy hosting gatherings in your private, fully fenced outdoor patio, which provides ample seating and space for a delightful BBQ with friends.
With a two-car detached garage, parking and storage will never be an issue. Prefer not to drive? No problem—you're just steps away from a variety of restaurants and bars, and less than a quarter mile from the light rail and RTD stations. Jefferson Park offers unmatched access to some of Denver's most cherished attractions, including Empower Field, the Denver Aquarium, Meow Wolf, the Children's Museum, and much more.
Contact an agent
Home facts
- Year built:2004
- Listing Id #:3482392
Rooms and interior
- Bedrooms:3
- Total bathrooms:4
- Full bathrooms:1
- Half bathrooms:1
- Living area:2,076 sq. ft.
Heating and cooling
- Cooling:Central Air
- Heating:Forced Air
Structure and exterior
- Roof:Composition
- Year built:2004
- Building area:2,076 sq. ft.
Schools
- High school:North
- Middle school:Strive Lake
- Elementary school:Brown
Utilities
- Water:Public
- Sewer:Public Sewer
Finances and disclosures
- Price:$895,000
- Price per sq. ft.:$431.12
- Tax amount:$4,156 (2023)
New listings near 2311 Decatur Street
- New
 $400,000Active2 beds 2 baths1,856 sq. ft.
$400,000Active2 beds 2 baths1,856 sq. ft.3217 N Clayton Street, Denver, CO 80205
MLS# 7282738Listed by: CJV REAL ESTATE - New
 $719,000Active3 beds 2 baths1,336 sq. ft.
$719,000Active3 beds 2 baths1,336 sq. ft.4860 Newton Street, Denver, CO 80221
MLS# 9144290Listed by: HOME SOLD REALTY, LLC - New
 $1,650,000Active4 beds 5 baths3,836 sq. ft.
$1,650,000Active4 beds 5 baths3,836 sq. ft.3472 E 2nd Avenue, Denver, CO 80206
MLS# 7910814Listed by: HOMESMART REALTY - New
 $775,000Active3 beds 2 baths1,896 sq. ft.
$775,000Active3 beds 2 baths1,896 sq. ft.2615 W 35th Avenue, Denver, CO 80211
MLS# 9013105Listed by: MADISON & COMPANY PROPERTIES - Open Sat, 12 to 3pmNew
 $700,000Active3 beds 4 baths2,042 sq. ft.
$700,000Active3 beds 4 baths2,042 sq. ft.9985 E 63rd Avenue, Denver, CO 80238
MLS# 4554831Listed by: LIV SOTHEBY'S INTERNATIONAL REALTY - Coming Soon
 $275,000Coming Soon1 beds 1 baths
$275,000Coming Soon1 beds 1 baths1243 N Washington Street #406, Denver, CO 80203
MLS# 2120621Listed by: YOUR CASTLE REAL ESTATE INC - Coming SoonOpen Sun, 12 to 4pm
 $420,000Coming Soon3 beds 3 baths
$420,000Coming Soon3 beds 3 baths7250 Eastmoor Drive #121, Denver, CO 80237
MLS# 2168917Listed by: KELLER WILLIAMS REAL ESTATE LLC - New
 $99,000Active2 beds 2 baths952 sq. ft.
$99,000Active2 beds 2 baths952 sq. ft.8601 Zuni Street, Denver, CO 80260
MLS# 3425421Listed by: BROKERS GUILD REAL ESTATE - Open Sat, 10am to 12pmNew
 $1,550,000Active5 beds 4 baths3,357 sq. ft.
$1,550,000Active5 beds 4 baths3,357 sq. ft.1330 York Street, Denver, CO 80206
MLS# 5285893Listed by: ASCENSION REAL ESTATE GROUP, LLC - New
 $410,000Active2 beds 2 baths916 sq. ft.
$410,000Active2 beds 2 baths916 sq. ft.20990 E 45th Avenue, Denver, CO 80249
MLS# 8949671Listed by: KELLER WILLIAMS REAL ESTATE LLC

